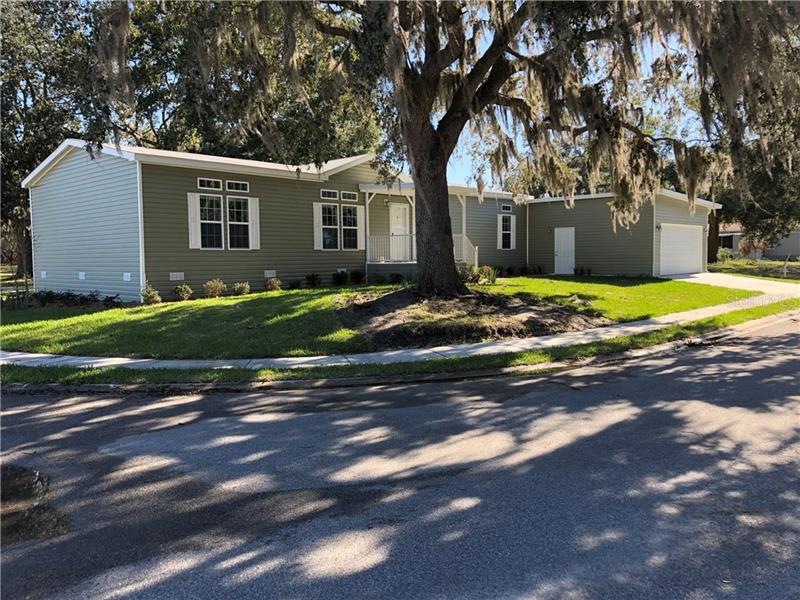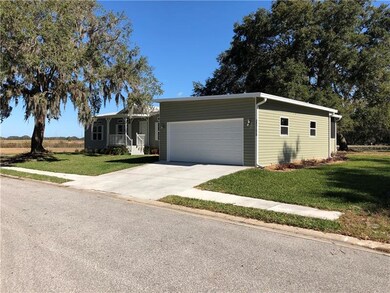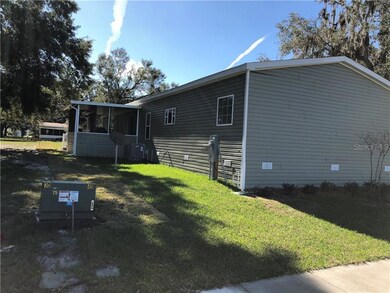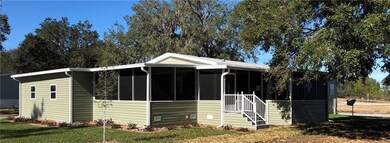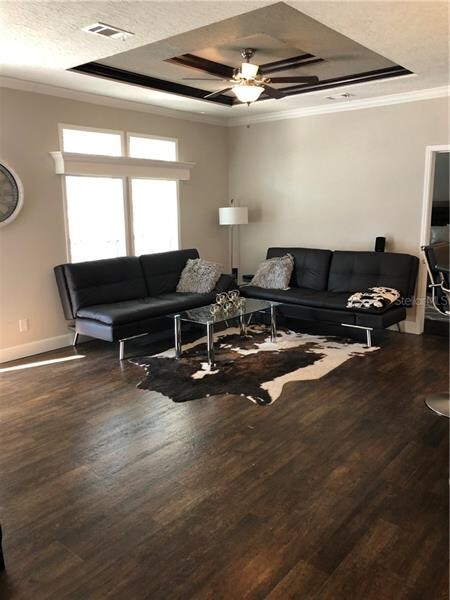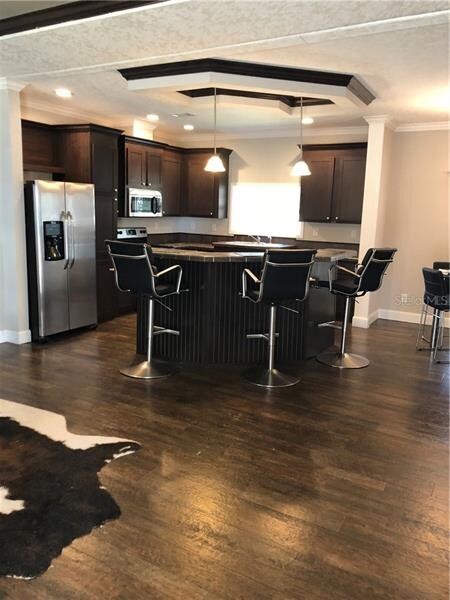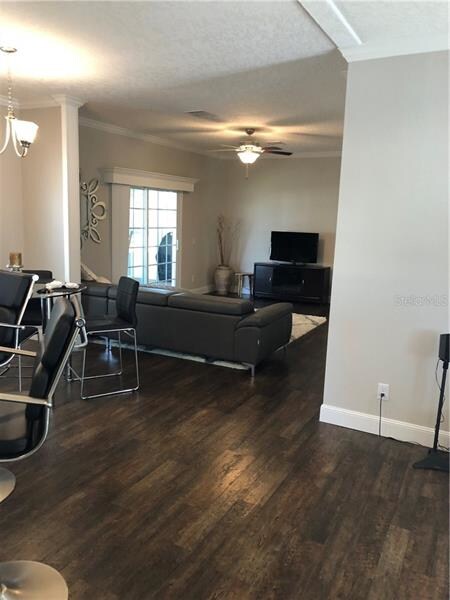
25156 Buttonwood Dr Unit 126 Astatula, FL 34705
Highlights
- Access To Lake
- Indoor Pool
- Open Floorplan
- Oak Trees
- Newly Remodeled
- Deck
About This Home
As of March 2018Own your home and land in the Meadows of Astatula family community. Located next door to an A rated elementary school. This home is a 3 bedroom 2 bath with living and family rooms on a large corner lot with a grandfather oak out front. 42 inch cabinets, crown molding, 9 foot high ceilings tape and texture throughout. Large soaker tub and separate shower. Massive sweeping dual porches with composite decking and elite panel roof. Oversized two car garage with enough room for a boat and workshop area. Water and sewer are included in the low monthly HOA fee. Just a car-ride away to Tavares, Eustis, and Mount Dora! Enjoy fine dining, boating/bass fishing on Harris Chain of Lakes, Only 30 minutes to Maitland-Orlando, 45 minutes to the Orlando International Airport, Disney World & Attractions. This home can be built on a standard lot with a double carport for the mid $140k's. Owner is a manufactured home retailer. Bundle your lot, home and exterior packages (including garages) and save thousands. Manufacturers include Palm Harbor, Jacobsen and Scotbilt. Other manufacturers are available upon request.
Last Agent to Sell the Property
EXECUTIVE REALTY PARTNERS INC License #3507415 Listed on: 01/17/2018
Last Buyer's Agent
EXECUTIVE REALTY PARTNERS INC License #3507415 Listed on: 01/17/2018
Property Details
Home Type
- Mobile/Manufactured
Est. Annual Taxes
- $181
Year Built
- Built in 2017 | Newly Remodeled
Lot Details
- 10,395 Sq Ft Lot
- Lot Dimensions are 99x105
- End Unit
- Irrigation
- Oak Trees
HOA Fees
- $150 Monthly HOA Fees
Parking
- 2 Car Attached Garage
- Oversized Parking
Home Design
- Shingle Roof
- Siding
- Pile Dwellings
Interior Spaces
- 1,560 Sq Ft Home
- Open Floorplan
- Furnished
- Crown Molding
- Tray Ceiling
- Ceiling Fan
- Thermal Windows
- ENERGY STAR Qualified Windows
- Blinds
- Sliding Doors
- Family Room
- Linoleum Flooring
- Crawl Space
- Fire and Smoke Detector
Kitchen
- Range with Range Hood
- Recirculated Exhaust Fan
- ENERGY STAR Qualified Refrigerator
- ENERGY STAR Qualified Dishwasher
Bedrooms and Bathrooms
- 3 Bedrooms
- Split Bedroom Floorplan
- 2 Full Bathrooms
Laundry
- Dryer
- ENERGY STAR Qualified Washer
Outdoor Features
- Indoor Pool
- Access To Lake
- Deck
- Covered patio or porch
Schools
- Astatula Elementary School
- Tavares Middle=Tavares Middle School
- Tavares High School
Utilities
- Central Heating and Cooling System
- Electric Water Heater
- Satellite Dish
Additional Features
- Energy-Efficient Roof
- Double Wide
Listing and Financial Details
- Down Payment Assistance Available
- Visit Down Payment Resource Website
- Legal Lot and Block 126 / 126
- Assessor Parcel Number 282026130000012600
Community Details
Overview
- Association fees include community pool
- Meadows Of Astatula Subdivision
- Rental Restrictions
Recreation
- Community Pool
Pet Policy
- 2 Pets Allowed
- Breed Restrictions
Similar Homes in Astatula, FL
Home Values in the Area
Average Home Value in this Area
Property History
| Date | Event | Price | Change | Sq Ft Price |
|---|---|---|---|---|
| 06/09/2025 06/09/25 | For Sale | $275,000 | +61.8% | $176 / Sq Ft |
| 03/15/2018 03/15/18 | Sold | $170,000 | -2.8% | $109 / Sq Ft |
| 01/28/2018 01/28/18 | Pending | -- | -- | -- |
| 01/17/2018 01/17/18 | For Sale | $174,900 | -- | $112 / Sq Ft |
Tax History Compared to Growth
Agents Affiliated with this Home
-
Matthew Mobley

Seller's Agent in 2025
Matthew Mobley
HANCOCK REALTY GROUP
(407) 782-3065
287 Total Sales
-
Jack Rust, Jr
J
Seller's Agent in 2018
Jack Rust, Jr
EXECUTIVE REALTY PARTNERS INC
(561) 202-5831
16 Total Sales
Map
Source: Stellar MLS
MLS Number: G4851742
- 25124 Huckleberry Way
- 25133 Huckleberry Way
- 12952 Del Lago Dr
- 14025 Royal Fern Way
- 0 Fair St
- TBD Monroe St
- Lot 2 County Road 561
- 24908 County Road 561
- 0 Cr 561 Unit MFRO6308451
- 24912 Jefferson St
- 13700 Woodland Dr
- 0 Florida Ave Unit MFRO6249746
- 0 Florida Ave Unit MFRO6249315
- 13450 Leaping Water Way
- 13430 Leaping Water Way
- 13458 Leaping Water Way
- 13442 Leaping Water Way
- 13438 Leaping Water Way
- 13486 Leaping Water Way
- 13470 Leaping Water Way
