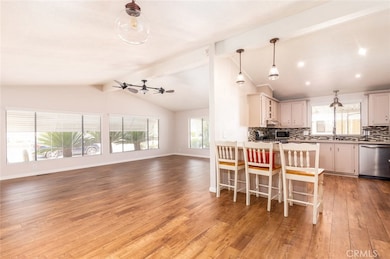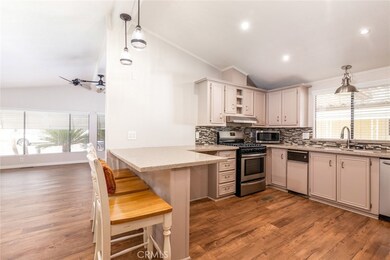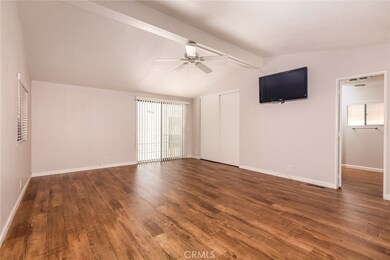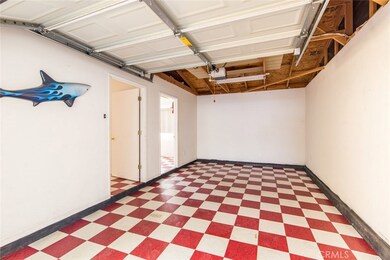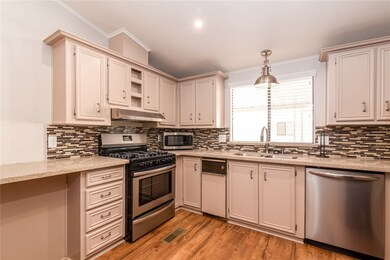
Highlights
- Covered RV Parking
- Open Floorplan
- Traditional Architecture
- Senior Community
- Mountain View
- Corian Countertops
About This Home
As of October 2020Perfect and totally turnkey manufactured home located in the 55+ community of Monte Vista Estates where you own the land. This beautiful home has many wonderful features to include an upgraded kitchen with corian counters and stainless appliances, lovely laminate flooring throughout, ceiling fans and upgraded light fixtures throughout and neutral colored walls with baseboards. Inside laundry room with wash basin and includes the washer and dryer. In addition to the two car covered carport, there is also a one car detached garage with two separate rooms attached.. one could be an office and the other a workshop. You will also find an oversized covered RV parking area with hookups. Low HOA and Low Taxes.
Last Agent to Sell the Property
CENTURY 21 Affiliated License #01710693 Listed on: 09/08/2020

Last Buyer's Agent
Christopher Jicha
eXp Realty of California, Inc. License #01906307
Property Details
Home Type
- Manufactured Home With Land
Year Built
- Built in 1985
Lot Details
- 7,405 Sq Ft Lot
- No Common Walls
- Chain Link Fence
- Drip System Landscaping
- Level Lot
- Sprinkler System
- Front Yard
HOA Fees
- $3 Monthly HOA Fees
Parking
- 1 Car Garage
- 2 Carport Spaces
- Parking Available
- Garage Door Opener
- Driveway
- Covered RV Parking
Home Design
- Traditional Architecture
- Turnkey
- Pier Jacks
Interior Spaces
- 1,448 Sq Ft Home
- Open Floorplan
- Ceiling Fan
- Recessed Lighting
- Blinds
- Living Room
- Dining Room
- Laminate Flooring
- Mountain Views
Kitchen
- Breakfast Bar
- Gas Range
- Range Hood
- Microwave
- Dishwasher
- Corian Countertops
- Trash Compactor
Bedrooms and Bathrooms
- 2 Main Level Bedrooms
- 2 Full Bathrooms
- Bathtub with Shower
- Walk-in Shower
Laundry
- Laundry Room
- Dryer
- Washer
- 220 Volts In Laundry
Home Security
- Carbon Monoxide Detectors
- Fire and Smoke Detector
Accessible Home Design
- No Interior Steps
Outdoor Features
- Covered patio or porch
- Exterior Lighting
- Shed
- Rain Gutters
Utilities
- Forced Air Heating and Cooling System
- Gas Water Heater
Listing and Financial Details
- Tax Lot 63
- Tax Tract Number 13101
- Assessor Parcel Number 549322019
Community Details
Overview
- Senior Community
- Monte Vista Estates East Association, Phone Number (951) 391-8672
- Maurice Polan HOA
Pet Policy
- Pets Allowed
Similar Homes in Hemet, CA
Home Values in the Area
Average Home Value in this Area
Property History
| Date | Event | Price | Change | Sq Ft Price |
|---|---|---|---|---|
| 07/02/2025 07/02/25 | Pending | -- | -- | -- |
| 06/23/2025 06/23/25 | For Sale | $328,000 | +60.0% | $227 / Sq Ft |
| 10/01/2020 10/01/20 | Sold | $205,000 | -8.9% | $142 / Sq Ft |
| 09/15/2020 09/15/20 | Pending | -- | -- | -- |
| 09/08/2020 09/08/20 | For Sale | $225,000 | +80.0% | $155 / Sq Ft |
| 09/25/2017 09/25/17 | Sold | $125,000 | -10.7% | $80 / Sq Ft |
| 09/09/2017 09/09/17 | Pending | -- | -- | -- |
| 09/02/2017 09/02/17 | For Sale | $140,000 | 0.0% | $90 / Sq Ft |
| 08/05/2017 08/05/17 | Pending | -- | -- | -- |
| 07/28/2017 07/28/17 | For Sale | $140,000 | -- | $90 / Sq Ft |
Tax History Compared to Growth
Agents Affiliated with this Home
-
Michelle Virgo

Seller's Agent in 2025
Michelle Virgo
eXp Realty of California, Inc.
(951) 634-6573
70 Total Sales
-
Stephanie Record

Seller's Agent in 2020
Stephanie Record
CENTURY 21 Affiliated
(951) 323-7701
48 Total Sales
-
C
Buyer's Agent in 2020
Christopher Jicha
eXp Realty of California, Inc.
-
Susan Pippin
S
Seller's Agent in 2017
Susan Pippin
SoCal Realtors & Associates
(951) 925-7628
113 Total Sales
Map
Source: California Regional Multiple Listing Service (CRMLS)
MLS Number: SW20186658
- 25140 W Posey Dr
- 25139 W Posey Dr
- 43560 Holder Ave
- 43378 Nola St
- 43419 Olive Ave
- 24967 Volga St
- 43422 Riley Cir
- 24871 Loire Ct
- 25351 Chicago Ave
- 24925 Barnett Dr
- 43435 Bos Cir
- 25306 Howard Dr
- 25005 Rosebrugh Ln
- 43703 Knight Ct
- 24967 Rosebrugh Ln
- 43398 Dessie Way
- 25381 Wanda Ln
- 25557 Orangewood Ln
- 43080 Parkway Ave
- 25623 White Oak Dr

