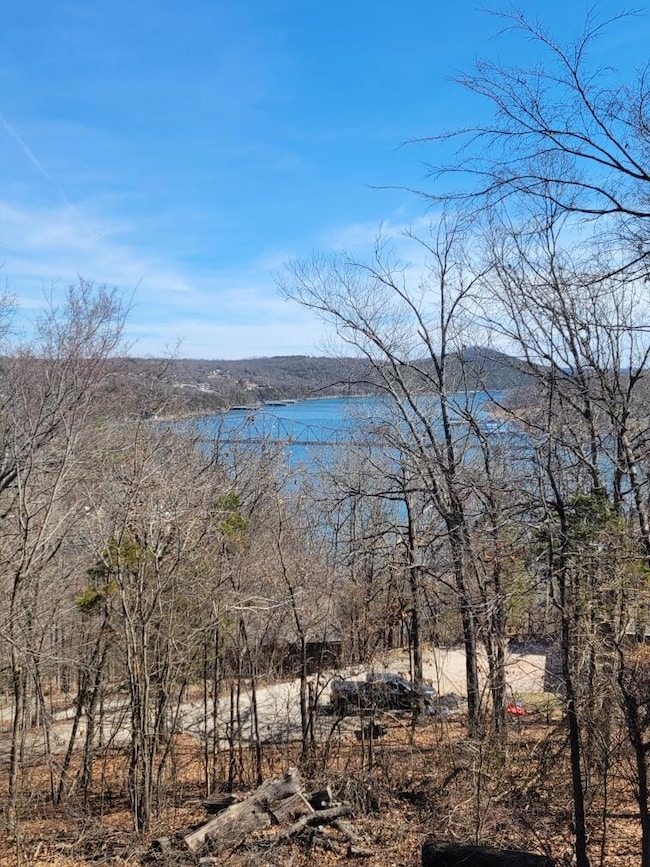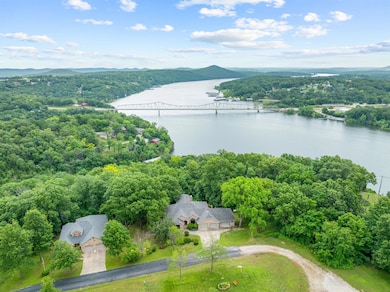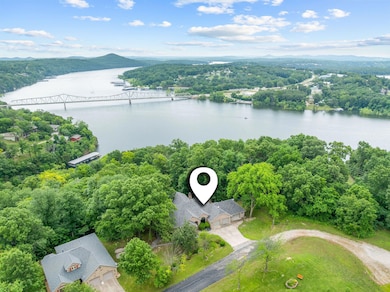25158 Autumn View Dr Shell Knob, MO 65747
Estimated payment $3,379/month
Highlights
- Sauna
- Fireplace in Kitchen
- Stream or River on Lot
- Lake View
- Deck
- Wood Flooring
About This Home
This is an amazing home - you cannot come remotely close to building a custom brick home with all these upgrades for this price at just over $150 / sq ft which makes this super lake home a super deal. No long trails to find home - this an ''easy to find'' custom lake home just minutes off Hwy 39 and located in gorgeous 'The Bluffs' subdivision w/community sewer & water. Sellers lovingly updated (see attached Improvements list) and now is ready to find the new owner to cherish this gem. Features include: All Brick; 2 Master suites; Formal Dining; Huge Kitchen; Multiple brick fireplaces; Anderson Windows; Amazing sunroom, Game Room; Shop area: Sauna; Storage areas; Dream Garage! Seller is currently making updates to decks / refinishing currently to this already amazing & well kept home. Just Lovely - Come see for yourself soon.
Home Details
Home Type
- Single Family
Est. Annual Taxes
- $2,736
Year Built
- Built in 1994
Lot Details
- 0.42 Acre Lot
- Landscaped
HOA Fees
- $42 Monthly HOA Fees
Home Design
- Brick Exterior Construction
Interior Spaces
- 4,133 Sq Ft Home
- 2-Story Property
- Wet Bar
- High Ceiling
- Fireplace Features Blower Fan
- Brick Fireplace
- Propane Fireplace
- Double Pane Windows
- Window Treatments
- Living Room with Fireplace
- Recreation Room with Fireplace
- Sun or Florida Room
- Sauna
- Lake Views
- Washer and Dryer Hookup
Kitchen
- Built-In Electric Oven
- Electric Cooktop
- Stove
- Microwave
- Dishwasher
- Disposal
- Fireplace in Kitchen
Flooring
- Wood
- Carpet
- Tile
Bedrooms and Bathrooms
- 4 Bedrooms
- Primary Bedroom on Main
- Walk-In Closet
- Hydromassage or Jetted Bathtub
- Walk-in Shower
Finished Basement
- Walk-Out Basement
- Basement Fills Entire Space Under The House
- Exterior Basement Entry
- Fireplace in Basement
- Basement Storage
Parking
- 3 Car Attached Garage
- Parking Available
- Workshop in Garage
- Front Facing Garage
- Garage Door Opener
- Driveway
Outdoor Features
- Stream or River on Lot
- Deck
- Patio
Schools
- Shell Knob Elementary School
- Cassville High School
Utilities
- Central Heating and Cooling System
- Heating System Uses Propane
- Tankless Water Heater
- Water Softener is Owned
- Community Sewer or Septic
- High Speed Internet
Community Details
- Association fees include common area maintenance, sewer, trash service, water
- Association Phone (417) 839-1030
- The Bluffs Subdivision
- On-Site Maintenance
Listing and Financial Details
- Tax Lot 15
- Assessor Parcel Number 21-5.0-15-001-010-0001.020
Map
Home Values in the Area
Average Home Value in this Area
Tax History
| Year | Tax Paid | Tax Assessment Tax Assessment Total Assessment is a certain percentage of the fair market value that is determined by local assessors to be the total taxable value of land and additions on the property. | Land | Improvement |
|---|---|---|---|---|
| 2025 | $2,736 | $61,446 | $5,700 | $55,746 |
| 2024 | $2,736 | $56,373 | $5,700 | $50,673 |
| 2023 | $2,756 | $56,373 | $5,700 | $50,673 |
| 2022 | $2,755 | $56,373 | $5,700 | $50,673 |
| 2021 | $2,835 | $56,373 | $5,700 | $50,673 |
| 2020 | $2,835 | $56,373 | $5,700 | $50,673 |
| 2018 | $2,793 | $55,879 | $5,700 | $50,179 |
| 2017 | $2,439 | $55,670 | $5,700 | $49,970 |
| 2016 | $2,391 | $53,067 | $5,700 | $47,367 |
| 2015 | -- | $53,067 | $5,700 | $47,367 |
| 2014 | -- | $53,010 | $5,700 | $47,310 |
| 2012 | -- | $0 | $0 | $0 |
Property History
| Date | Event | Price | List to Sale | Price per Sq Ft | Prior Sale |
|---|---|---|---|---|---|
| 10/03/2025 10/03/25 | Price Changed | $589,900 | -1.5% | $143 / Sq Ft | |
| 07/10/2025 07/10/25 | Price Changed | $599,000 | -7.8% | $145 / Sq Ft | |
| 06/06/2025 06/06/25 | For Sale | $650,000 | +94.0% | $157 / Sq Ft | |
| 05/24/2017 05/24/17 | Sold | -- | -- | -- | View Prior Sale |
| 04/05/2017 04/05/17 | Pending | -- | -- | -- | |
| 04/28/2016 04/28/16 | For Sale | $335,000 | -- | $93 / Sq Ft |
Purchase History
| Date | Type | Sale Price | Title Company |
|---|---|---|---|
| Warranty Deed | -- | None Available | |
| Warranty Deed | -- | None Available |
Source: Southern Missouri Regional MLS
MLS Number: 60296387
APN: 21-5.0-15-001-010-0001.020
- 000 Winter Mist Ln Unit Lot 22
- 21461 Needles Eye Rd
- 25208 Summer Place
- 6 Lots Needles Eye Rd
- Tbd Needles Eye Rd
- Lot142 143 Needles Eye Rd
- 21277 Needles Eye Rd
- 21791 Mill Creek Dr
- 26032 State Highway 39
- 1023 F R 1252
- 26094 State Highway 39
- 21942 Mill Creek Cir
- 22009 Mill Creek Way
- 000 Shoreline Dr
- 22008 Ice House Ln
- 000 Waters Edge Dr
- 000 State Highway 39
- 21866 Oak Ridge Dr
- Lot 34
- 28110 State Highway 39
- 26944 Pine Bluff Ln
- 4931 State Highway 39
- 79 Saturn Ave Unit ID1221942P
- 136 Kimberling City Ctr Ln
- 136 Kimberling City Ctr Ln
- 235 Ozark Mountain Resort Dr Unit 48
- 235 Ozark Mountain Resort Dr Unit 47
- 17483 Business 13
- 38 Lantern Bay Ln Unit 4
- 3 Treehouse Ln Unit 3
- 2040 Indian Point Rd Unit 12
- 2040 Indian Point Rd Unit 14
- 319 Dogwood Place
- 3061 E Van Buren
- 1311 Co Rd 118 Unit ID1221907P
- 109 Huntsville Rd Unit 112
- 1774 State Hwy Uu Unit ID1339916P
- 493 Co Rd 340 Unit ID1221911P
- 2907 Vineyards Pkwy Unit 4
- 206 Hampshire Dr Unit ID1295586P







