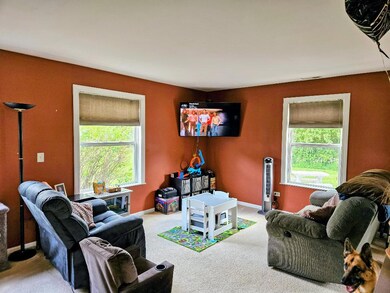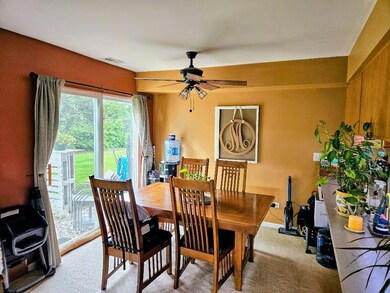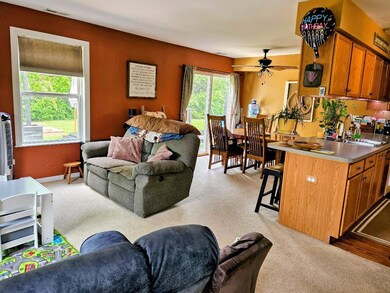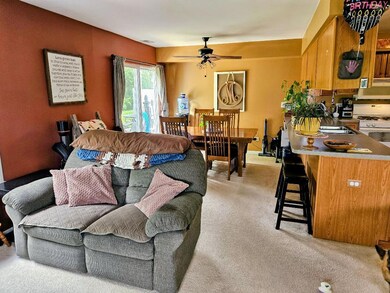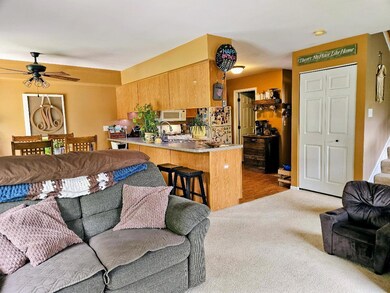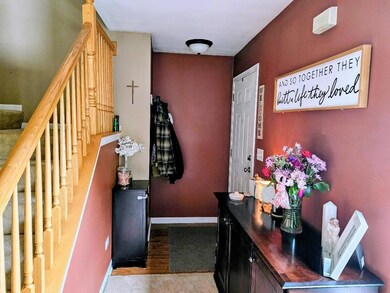
25159 Faraday Rd Unit 1 Manhattan, IL 60442
Estimated payment $1,912/month
Highlights
- Patio
- Laundry Room
- Central Air
- Anna McDonald Elementary School Rated 9+
- Entrance Foyer
- Water Softener is Owned
About This Home
WELCOME TO THIS WELL CARED FOR END UNIT TOWNHOME IN BEAUTIFUL MANHATTAN~THIS HOME FEATURES 2 BEDROOMS AND 1 1/2 BATHROOM~MASTER BEDROOM HAS A SPACIOUS W-I-C~2ND BEDROOM HAS NEWER VINYL PLANK FLOORING~OPEN FLOOR PLAN~KITCHEN INCLUDES AMPLE CABINETS~LIVING/DINING COMBO IS PERFECT FOR SMALL GATHERINGS~NEWER WASHER/DRYER~ENJOY THE PRIVACY OF YOUR BACKYARD ON YOUR EXTENDED PATIO, NO NEIGHBORS BEHIND YOU AND HUGE OPEN FIELD ON THE SIDE~2 CAR GARAGE LEADS TO MORE STORAGE~A MUST SEE!
Townhouse Details
Home Type
- Townhome
Est. Annual Taxes
- $5,743
Year Built
- Built in 2003
HOA Fees
Parking
- 2 Car Garage
- Driveway
- Parking Included in Price
Home Design
- Brick Exterior Construction
Interior Spaces
- 1,274 Sq Ft Home
- 2-Story Property
- Ceiling Fan
- Entrance Foyer
- Family Room
- Combination Dining and Living Room
- Laundry Room
Flooring
- Carpet
- Laminate
Bedrooms and Bathrooms
- 2 Bedrooms
- 2 Potential Bedrooms
Home Security
Utilities
- Central Air
- Heating System Uses Natural Gas
- Water Softener is Owned
- Cable TV Available
Additional Features
- Patio
- Lot Dimensions are 61.6x31.7x61.6x31.7
Listing and Financial Details
- Homeowner Tax Exemptions
Community Details
Overview
- Association fees include exterior maintenance, lawn care, snow removal
- 4 Units
Pet Policy
- Dogs and Cats Allowed
Security
- Carbon Monoxide Detectors
Map
Home Values in the Area
Average Home Value in this Area
Tax History
| Year | Tax Paid | Tax Assessment Tax Assessment Total Assessment is a certain percentage of the fair market value that is determined by local assessors to be the total taxable value of land and additions on the property. | Land | Improvement |
|---|---|---|---|---|
| 2023 | $6,415 | $64,100 | $12,000 | $52,100 |
| 2022 | $5,136 | $56,000 | $9,000 | $47,000 |
| 2021 | $4,393 | $48,650 | $9,000 | $39,650 |
| 2020 | $4,353 | $48,150 | $8,150 | $40,000 |
| 2019 | $4,099 | $45,800 | $7,800 | $38,000 |
| 2018 | $3,726 | $42,300 | $7,800 | $34,500 |
| 2017 | $3,661 | $41,500 | $7,800 | $33,700 |
| 2016 | $3,681 | $41,500 | $7,800 | $33,700 |
| 2015 | $3,455 | $39,750 | $7,500 | $32,250 |
| 2014 | $3,455 | $38,200 | $7,500 | $30,700 |
| 2013 | $3,455 | $40,800 | $7,500 | $33,300 |
Property History
| Date | Event | Price | Change | Sq Ft Price |
|---|---|---|---|---|
| 05/26/2025 05/26/25 | Pending | -- | -- | -- |
| 05/23/2025 05/23/25 | For Sale | $235,000 | +88.0% | $184 / Sq Ft |
| 12/12/2014 12/12/14 | Sold | $125,000 | -3.8% | -- |
| 11/08/2014 11/08/14 | Pending | -- | -- | -- |
| 11/03/2014 11/03/14 | For Sale | $129,900 | -- | -- |
Purchase History
| Date | Type | Sale Price | Title Company |
|---|---|---|---|
| Warranty Deed | $125,000 | Old Republic Natl Title Ins | |
| Deed | $145,000 | Chicago Title Insurance Co |
Mortgage History
| Date | Status | Loan Amount | Loan Type |
|---|---|---|---|
| Open | $14,631 | FHA | |
| Previous Owner | $122,735 | FHA | |
| Previous Owner | $115,752 | Purchase Money Mortgage |
Similar Homes in Manhattan, IL
Source: Midwest Real Estate Data (MRED)
MLS Number: 12370049
APN: 14-12-17-313-070
- 25219 Faraday Rd
- 0000 Waterford Ln
- 15905 Rolland Dr
- Lot2 S Arabian Ave
- 25452 Colligan St
- 24854 Buttercup Ln
- 16309 W Pinto Ln
- 24952 Clare Cir
- 16263 Celtic Cir
- 24508 S Frontera Ct
- 0 W Sweedler Rd
- 24515 Echo Ln Unit 1
- 15492 Ridgefield Dr
- 16205 Carlow Cir
- 265 E Prairie St
- 275 Prairie Ave
- 24433 S Arabian Ave
- 15128 W Quincy Cir
- 15135 W Quincy Cir
- 0 S State St

