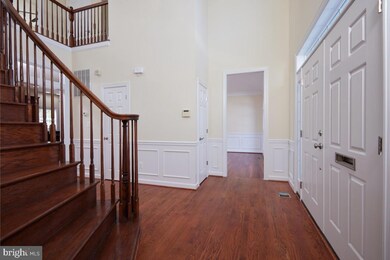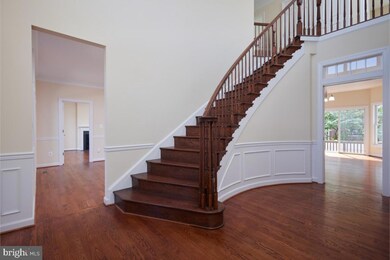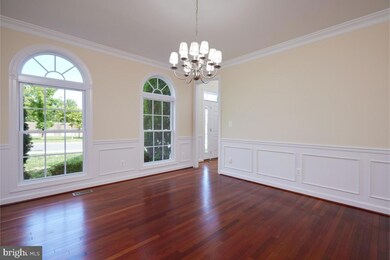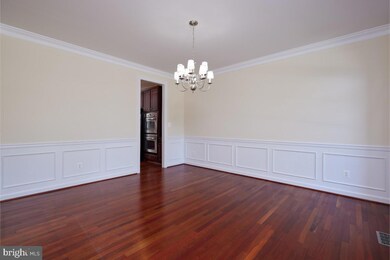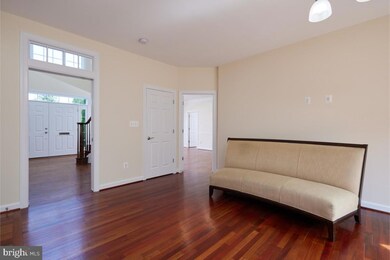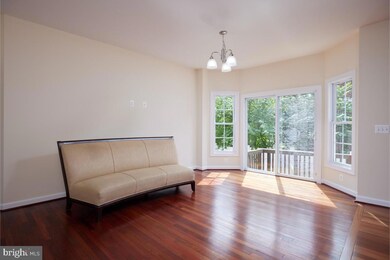
2516 1st Rd S Arlington, VA 22204
Penrose NeighborhoodHighlights
- Second Kitchen
- Home Theater
- Curved or Spiral Staircase
- Thomas Jefferson Middle School Rated A-
- Eat-In Gourmet Kitchen
- 2-minute walk to Butler Holmes Park
About This Home
As of November 2024Elegant one of a kind all brick center hall colonial built for comfort and privacy with elevator to all levels. Just painted and move-in ready. This 2009 house offers 6,425 square feet, seven bedrooms with their bathrooms, a laundry and a kitchen or kitchenette on every floor! The bright first floor showcases a two-story foyer and a grand curved hardwood staircase, crown moldings, wainscoting, chair rail, hardwood floors, the owner’s bedroom and bathroom conveniently located next to a nice office centered by a slate gas fireplace and big windows. There you will also find a formal living room, and dining room with beautiful arched and tall windows, with access to a good size kitchen open to the family room that takes you to a deck towards the side stone fenced terrace. There is also an au pair suite with a private full bath, access to the terrace and a large two-car garage.
The gourmet kitchen features beautiful granite countertops with peninsula, pendant lamps, hardwood cabinets, recessed lights, stainless steel appliances and wine fridge.
Upstairs are four-bedroom suites with private full bathrooms, three with den/ study/office/sitting areas, a common room, a kitchenette and laundry.
The lower level features a great exercise area with wall-to-wall carpet, a great tiled recreation room with outdoor access, a bright white kitchenette with washer and dryer, a bedroom and a den, that is a potential bedroom with two full bathrooms.
Phenomenal location, minutes to the Pentagon, Reagan National Airport, I-395, shopping, restaurants, Amazon HQ 2 and downtown DC attractions. Close to school and bus stop. Nearby playground/park. It is a great home to suit the needs for many people, low maintenance lot/back patio.
Last Agent to Sell the Property
EXP Realty, LLC License #0225086309 Listed on: 09/06/2024

Last Buyer's Agent
Ryan Mills
Redfin Corporation License #0225199832

Home Details
Home Type
- Single Family
Est. Annual Taxes
- $15,741
Year Built
- Built in 2009
Lot Details
- 8,408 Sq Ft Lot
- Landscaped
- Corner Lot
- Back and Front Yard
- Property is in excellent condition
- Property is zoned R-6
Parking
- 2 Car Attached Garage
- 2 Driveway Spaces
- Front Facing Garage
- Garage Door Opener
- Surface Parking
Home Design
- Colonial Architecture
- Brick Exterior Construction
- Shingle Roof
- Concrete Perimeter Foundation
Interior Spaces
- Property has 3 Levels
- 1 Elevator
- Curved or Spiral Staircase
- Built-In Features
- Chair Railings
- Crown Molding
- Wainscoting
- Ceiling height of 9 feet or more
- Ceiling Fan
- Recessed Lighting
- Fireplace Mantel
- Gas Fireplace
- Double Pane Windows
- Window Treatments
- Palladian Windows
- Transom Windows
- Double Door Entry
- Sliding Doors
- Six Panel Doors
- Family Room Off Kitchen
- Living Room
- Dining Room
- Home Theater
- Den
- Bonus Room
- Home Gym
- Fire and Smoke Detector
- Attic
Kitchen
- Eat-In Gourmet Kitchen
- Second Kitchen
- Breakfast Area or Nook
- Built-In Self-Cleaning Double Oven
- Cooktop
- Built-In Microwave
- Ice Maker
- Dishwasher
- Stainless Steel Appliances
- Disposal
Flooring
- Wood
- Carpet
- Ceramic Tile
Bedrooms and Bathrooms
- En-Suite Primary Bedroom
- Walk-In Closet
Laundry
- Laundry located on main level
- Laundry located on upper level
- Stacked Electric Washer and Dryer
Finished Basement
- Walk-Up Access
- Laundry in Basement
- Basement Windows
Accessible Home Design
- Accessible Elevator Installed
Outdoor Features
- Deck
- Patio
- Exterior Lighting
- Rain Gutters
Schools
- Alice West Fleet Elementary School
- Jefferson Middle School
- Wakefield High School
Utilities
- Forced Air Heating and Cooling System
- Vented Exhaust Fan
- 200+ Amp Service
- 120/240V
- Natural Gas Water Heater
- Cable TV Available
Community Details
- No Home Owners Association
- Penrose Subdivision
Listing and Financial Details
- Tax Lot 1
- Assessor Parcel Number 24-001-213
Ownership History
Purchase Details
Home Financials for this Owner
Home Financials are based on the most recent Mortgage that was taken out on this home.Purchase Details
Purchase Details
Home Financials for this Owner
Home Financials are based on the most recent Mortgage that was taken out on this home.Purchase Details
Home Financials for this Owner
Home Financials are based on the most recent Mortgage that was taken out on this home.Purchase Details
Similar Homes in Arlington, VA
Home Values in the Area
Average Home Value in this Area
Purchase History
| Date | Type | Sale Price | Title Company |
|---|---|---|---|
| Deed | $1,525,000 | First American Title Insurance | |
| Gift Deed | -- | None Listed On Document | |
| Warranty Deed | $1,425,000 | Commonwealth Land Title | |
| Warranty Deed | $1,425,000 | Ekko Title | |
| Warranty Deed | $345,000 | -- | |
| Warranty Deed | $1,000,000 | -- |
Mortgage History
| Date | Status | Loan Amount | Loan Type |
|---|---|---|---|
| Open | $1,220,000 | New Conventional | |
| Previous Owner | $1,140,000 | New Conventional | |
| Previous Owner | $561,550 | New Conventional |
Property History
| Date | Event | Price | Change | Sq Ft Price |
|---|---|---|---|---|
| 11/01/2024 11/01/24 | Sold | $1,525,000 | -4.7% | $236 / Sq Ft |
| 09/06/2024 09/06/24 | For Sale | $1,600,000 | +12.3% | $248 / Sq Ft |
| 12/15/2021 12/15/21 | Sold | $1,425,000 | -1.7% | $222 / Sq Ft |
| 11/15/2021 11/15/21 | Pending | -- | -- | -- |
| 10/07/2021 10/07/21 | For Sale | $1,450,000 | -- | $226 / Sq Ft |
Tax History Compared to Growth
Tax History
| Year | Tax Paid | Tax Assessment Tax Assessment Total Assessment is a certain percentage of the fair market value that is determined by local assessors to be the total taxable value of land and additions on the property. | Land | Improvement |
|---|---|---|---|---|
| 2025 | $16,290 | $1,577,000 | $668,600 | $908,400 |
| 2024 | $15,741 | $1,523,800 | $668,600 | $855,200 |
| 2023 | $14,585 | $1,416,000 | $668,600 | $747,400 |
| 2022 | $16,510 | $1,602,900 | $633,600 | $969,300 |
| 2021 | $15,730 | $1,527,200 | $576,800 | $950,400 |
| 2020 | $14,525 | $1,415,700 | $515,000 | $900,700 |
| 2019 | $13,996 | $1,364,100 | $463,500 | $900,600 |
| 2018 | $12,473 | $1,239,900 | $437,800 | $802,100 |
| 2017 | $12,093 | $1,202,100 | $417,200 | $784,900 |
| 2016 | $11,811 | $1,191,800 | $406,900 | $784,900 |
| 2015 | $10,575 | $1,061,700 | $406,900 | $654,800 |
| 2014 | $9,934 | $997,400 | $386,300 | $611,100 |
Agents Affiliated with this Home
-
Miguel Avila

Seller's Agent in 2024
Miguel Avila
EXP Realty, LLC
(571) 233-0581
2 in this area
51 Total Sales
-
Ryan Mills
R
Buyer's Agent in 2024
Ryan Mills
Redfin Corporation
-
datacorrect BrightMLS
d
Buyer's Agent in 2021
datacorrect BrightMLS
Non Subscribing Office
Map
Source: Bright MLS
MLS Number: VAAR2046832
APN: 24-001-213
- 2507 Arlington Blvd Unit 20
- 304 S Veitch St
- 2707 Arlington Blvd Unit 106
- 2803 Arlington Blvd Unit 130
- 2805 Arlington Blvd Unit 101
- 2807 Arlington Blvd Unit 301
- 507 S Adams St
- 88 N Bedford St Unit 88C
- 104 N Bedford St Unit A
- 2810 5th St S
- 132 N Bedford St Unit B
- 156 B N Bedford St Unit B
- 2807 1st Rd N
- 2504 Washington Blvd
- 35 N Highland St
- 2028 6th St S
- 505 S Irving St
- 112 N Highland St
- 133 N Highland St
- 2909 2nd Rd N

