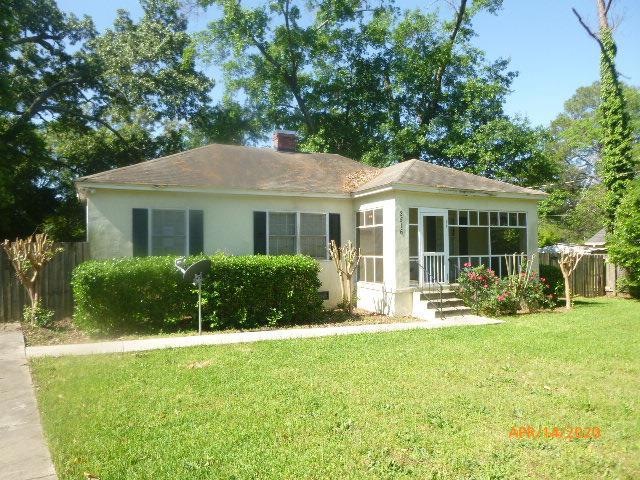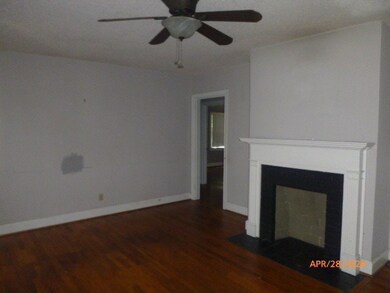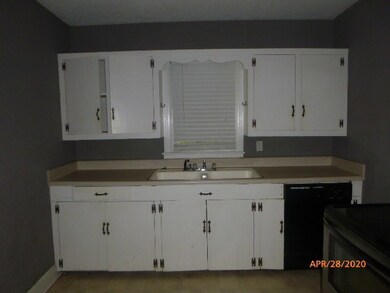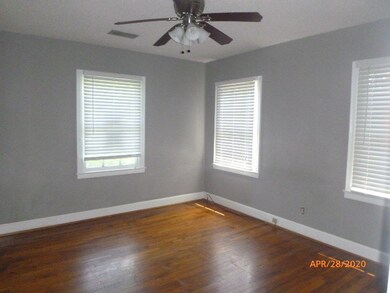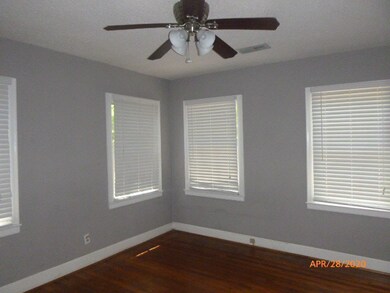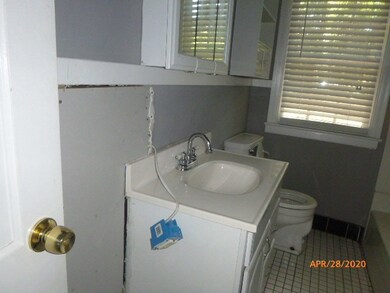
2516 47th St Columbus, GA 31904
3
Beds
1
Bath
1,261
Sq Ft
0.27
Acres
Highlights
- Family Room with Fireplace
- Wood Flooring
- Screened Porch
- Ranch Style House
- No HOA
- Walk-In Closet
About This Home
As of January 2022This is a Homesteps property which qualifies for Freddie Mac First Look Initiative for owner occupants until 5/31/20. Earnest money in form of cashier's check to listing agent. Sold as is. Great location. House has a good layout but needs some TLC. Nice hardwood floors.
Home Details
Home Type
- Single Family
Est. Annual Taxes
- $1,143
Year Built
- Built in 1950
Lot Details
- Fenced
- Back Yard
Home Design
- Ranch Style House
- Stucco
Interior Spaces
- 1,261 Sq Ft Home
- Ceiling Fan
- Family Room with Fireplace
- Screened Porch
- Wood Flooring
- Crawl Space
- Electric Range
- Laundry in Kitchen
Bedrooms and Bathrooms
- 3 Bedrooms
- Walk-In Closet
- 1 Full Bathroom
Parking
- Driveway
- Open Parking
Outdoor Features
- Outbuilding
Utilities
- Cooling Available
- Forced Air Heating System
- Heating System Uses Natural Gas
- Cable TV Available
Community Details
- No Home Owners Association
- Sedgefield Subdivision
Listing and Financial Details
- Assessor Parcel Number 034 017 015
Ownership History
Date
Name
Owned For
Owner Type
Purchase Details
Listed on
Dec 3, 2021
Closed on
Jan 20, 2022
Sold by
Teagle Garrett E
Bought by
Cook Kristin and Cook Taylor
Seller's Agent
Trecia Gemes
Coldwell Banker / Kennon, Parker, Duncan & Davis
Buyer's Agent
Trecia Gemes
Coldwell Banker / Kennon, Parker, Duncan & Davis
List Price
$112,000
Sold Price
$112,000
Total Days on Market
2
Home Financials for this Owner
Home Financials are based on the most recent Mortgage that was taken out on this home.
Avg. Annual Appreciation
6.94%
Original Mortgage
$108,669
Outstanding Balance
$100,967
Interest Rate
3.11%
Mortgage Type
FHA
Estimated Equity
$39,174
Purchase Details
Listed on
May 11, 2020
Closed on
Aug 19, 2020
Sold by
Federal Home Loan Mtg Corp
Bought by
Teagle Garrett E
Seller's Agent
Helga Schifano
Century 21 Premier Real Estate
Buyer's Agent
Trecia Gemes
Coldwell Banker / Kennon, Parker, Duncan & Davis
List Price
$64,900
Sold Price
$64,900
Home Financials for this Owner
Home Financials are based on the most recent Mortgage that was taken out on this home.
Avg. Annual Appreciation
46.85%
Original Mortgage
$63,723
Interest Rate
3%
Mortgage Type
FHA
Purchase Details
Closed on
Feb 4, 2020
Sold by
Wells Fargo Bank Na
Bought by
Federal Home Loan Mtg Corp
Purchase Details
Closed on
Jul 6, 2012
Sold by
Davenport Bradley S
Bought by
Wagner Katherine Jo
Home Financials for this Owner
Home Financials are based on the most recent Mortgage that was taken out on this home.
Original Mortgage
$93,100
Interest Rate
3.7%
Mortgage Type
New Conventional
Purchase Details
Closed on
Apr 17, 2009
Sold by
Davenport Robert Jason
Bought by
Davenport Bradley S and Davenport Amanda G
Home Financials for this Owner
Home Financials are based on the most recent Mortgage that was taken out on this home.
Original Mortgage
$100,152
Interest Rate
5.18%
Mortgage Type
FHA
Purchase Details
Closed on
Jul 12, 2007
Sold by
Sumner Holly L
Bought by
Davenport Robert Jason
Home Financials for this Owner
Home Financials are based on the most recent Mortgage that was taken out on this home.
Original Mortgage
$97,900
Interest Rate
6.37%
Mortgage Type
Purchase Money Mortgage
Map
Create a Home Valuation Report for This Property
The Home Valuation Report is an in-depth analysis detailing your home's value as well as a comparison with similar homes in the area
Similar Homes in Columbus, GA
Home Values in the Area
Average Home Value in this Area
Purchase History
| Date | Type | Sale Price | Title Company |
|---|---|---|---|
| Special Warranty Deed | $112,000 | Page Scrantom Sprouse Tucker & | |
| Warranty Deed | $64,900 | -- | |
| Warranty Deed | $77,775 | -- | |
| Foreclosure Deed | -- | -- | |
| Warranty Deed | $102,100 | -- | |
| Warranty Deed | $102,000 | None Available | |
| Warranty Deed | $97,900 | None Available |
Source: Public Records
Mortgage History
| Date | Status | Loan Amount | Loan Type |
|---|---|---|---|
| Open | $108,669 | FHA | |
| Previous Owner | $63,723 | FHA | |
| Previous Owner | $93,100 | New Conventional | |
| Previous Owner | $100,152 | FHA | |
| Previous Owner | $97,900 | Purchase Money Mortgage | |
| Previous Owner | $86,000 | New Conventional | |
| Closed | $10,000 | No Value Available |
Source: Public Records
Property History
| Date | Event | Price | Change | Sq Ft Price |
|---|---|---|---|---|
| 05/23/2025 05/23/25 | For Sale | $158,500 | +41.5% | $126 / Sq Ft |
| 01/20/2022 01/20/22 | Sold | $112,000 | 0.0% | $89 / Sq Ft |
| 12/04/2021 12/04/21 | Pending | -- | -- | -- |
| 12/03/2021 12/03/21 | For Sale | $112,000 | +72.6% | $89 / Sq Ft |
| 08/18/2020 08/18/20 | Sold | $64,900 | 0.0% | $51 / Sq Ft |
| 05/14/2020 05/14/20 | Pending | -- | -- | -- |
| 05/11/2020 05/11/20 | For Sale | $64,900 | -- | $51 / Sq Ft |
Source: Columbus Board of REALTORS® (GA)
Tax History
| Year | Tax Paid | Tax Assessment Tax Assessment Total Assessment is a certain percentage of the fair market value that is determined by local assessors to be the total taxable value of land and additions on the property. | Land | Improvement |
|---|---|---|---|---|
| 2024 | $1,143 | $42,424 | $8,384 | $34,040 |
| 2023 | $456 | $42,424 | $8,384 | $34,040 |
| 2022 | $520 | $32,352 | $8,384 | $23,968 |
| 2021 | $513 | $25,960 | $8,280 | $17,680 |
| 2020 | $1,355 | $33,172 | $8,384 | $24,788 |
| 2019 | $1,126 | $33,172 | $8,384 | $24,788 |
| 2018 | $1,126 | $33,172 | $8,384 | $24,788 |
| 2017 | $1,132 | $33,172 | $8,384 | $24,788 |
| 2016 | $1,137 | $40,840 | $5,916 | $34,924 |
| 2015 | $1,139 | $40,840 | $5,916 | $34,924 |
| 2014 | $1,141 | $40,840 | $5,916 | $34,924 |
| 2013 | -- | $40,840 | $5,916 | $34,924 |
Source: Public Records
Source: Columbus Board of REALTORS® (GA)
MLS Number: 178887
APN: 034-017-015
Nearby Homes
- 4822 Saint Francis Ave
- 2323 Devonshire Dr
- 2619 Johnson Dr
- 2231 Camelot Place
- 2206 Devonshire Dr
- 2223 51st St
- 4814 20th Ave
- 4016 Rosemont Dr
- 3627 Gurley Dr
- 1825 Coventry Dr
- 4214 17th Ave
- 3604 23rd Ave
- 3600 23rd Ave
- 1915 Lancaster Dr
- 1714 40th St
- 4146 16th Ave
- 1702 40th St
- 4213 16th Ave
- 1703 39th St
- 0 Warm Springs Rd
