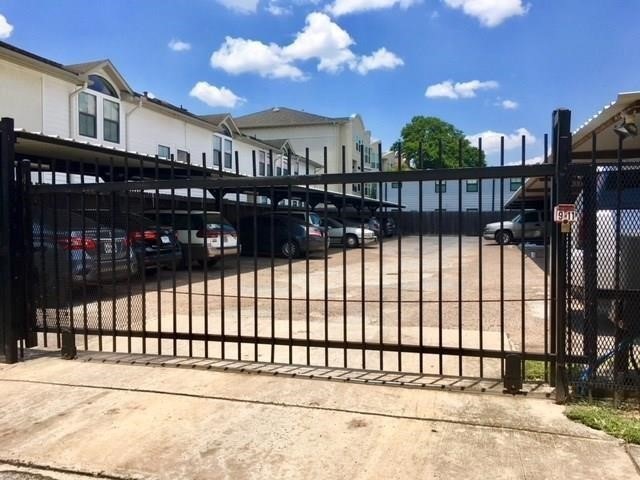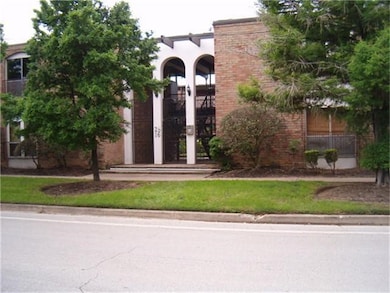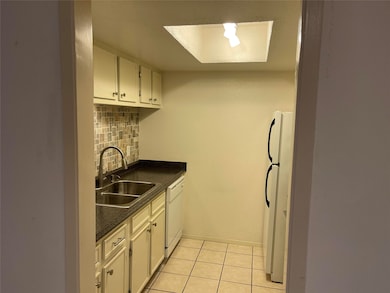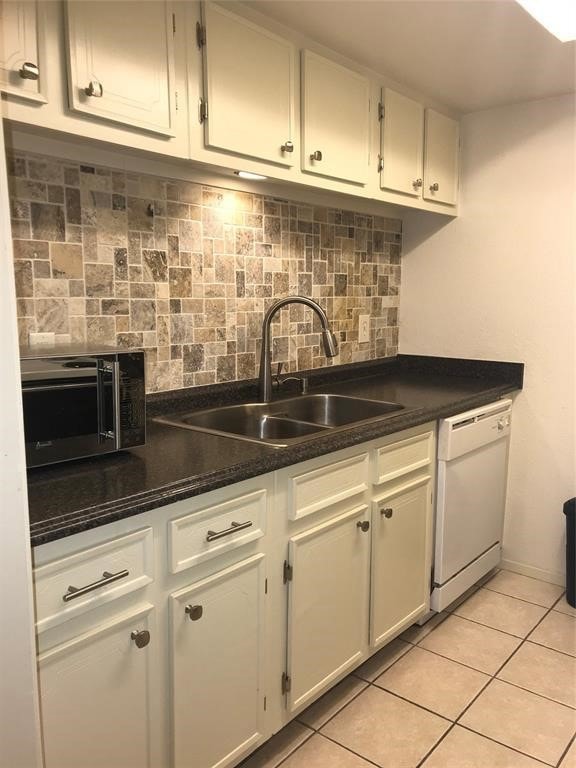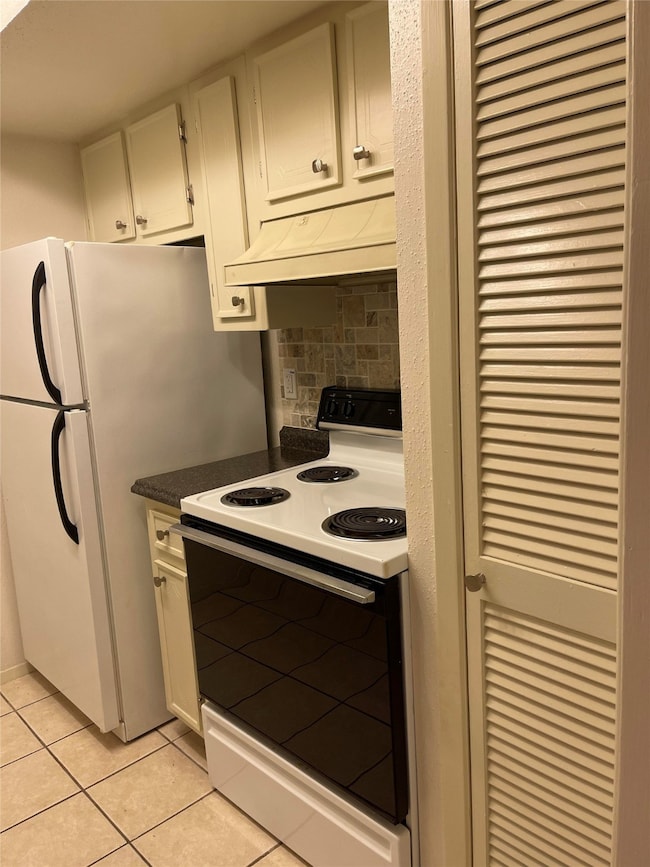
2516 Commonwealth St Unit 105 Houston, TX 77006
Montrose NeighborhoodHighlights
- Deck
- Traditional Architecture
- Breakfast Room
- Baker Montessori Rated A-
- Wood Flooring
- 2-minute walk to Lamar Park
About This Home
Location, location location. Super cute one-bedroom, 1st-floor unit in a small, gated 20-unit complex. Located in the heart of Montrose, you're close to all the universities with easy accessibility to Downtown Houston, the Museum District, Med Center, and the Galleria. Walking distance to entertainment, shopping, restaurants, museums, and other local hotspots. 2 primo-covered parking spots are assigned to this unit behind the remote-controlled security gate, and Water & trash service are included in the monthly rent! Beautiful community courtyard and security cameras throughout the complex for added security. Move-In ready!
Condo Details
Home Type
- Condominium
Est. Annual Taxes
- $1,584
Year Built
- Built in 1969
Home Design
- Traditional Architecture
Interior Spaces
- 762 Sq Ft Home
- 1-Story Property
- Ceiling Fan
- Living Room
- Breakfast Room
- Security Gate
Kitchen
- Oven
- Electric Range
- Microwave
- Dishwasher
- Disposal
Flooring
- Wood
- Tile
Bedrooms and Bathrooms
- 1 Bedroom
- 1 Full Bathroom
- Bathtub with Shower
Parking
- 2 Detached Carport Spaces
- Electric Gate
- Additional Parking
- Assigned Parking
Outdoor Features
- Courtyard
- Deck
- Patio
Schools
- Baker Montessori Elementary School
- Lanier Middle School
- Lamar High School
Utilities
- Central Heating and Cooling System
- Programmable Thermostat
- Municipal Trash
- Cable TV Available
Additional Features
- Energy-Efficient Thermostat
- Fenced Yard
Listing and Financial Details
- Property Available on 3/22/25
- 12 Month Lease Term
Community Details
Overview
- Front Yard Maintenance
- 20 Units
- Expert Property Parnters Of Texas Association
- Commonwealth Condo Subdivision
Pet Policy
- No Pets Allowed
Security
- Card or Code Access
- Fire and Smoke Detector
Map
About the Listing Agent

As a seasoned real estate agent, I bring extensive experience, unparalleled market knowledge, and a relentless dedication to my clients. With over twenty years in the industry, I've established myself as a trusted advisor, consistently delivering exceptional results and exceeding my client's expectations. Throughout my career, I've worked with clients across all sectors of the real estate market, including buyers, sellers, investors, and developers. I'm adept at navigating complex transactions
Kathy's Other Listings
Source: Houston Association of REALTORS®
MLS Number: 15592317
APN: 1108820000003
- 1515 Hyde Park Blvd Unit 1
- 1515 Hyde Park Blvd Unit 41
- 2612 Yupon St
- 1402 Missouri St Unit B
- 1621 Cherryhurst St
- 2403 Commonwealth St
- 1614 California St
- 1621 Haver St
- 1621 California St
- 1406 Fairview Ave
- 2407 Waugh Dr
- 1335 Fairview Ave
- 1721 Haver St
- 2614 Yoakum Blvd
- 1316 Fairview Ave
- 1324 Fairview St
- 1412 Michigan St
- 1705 Michigan St
- 2100 Commonwealth St Unit B
- 1108 Hyde Park Blvd
