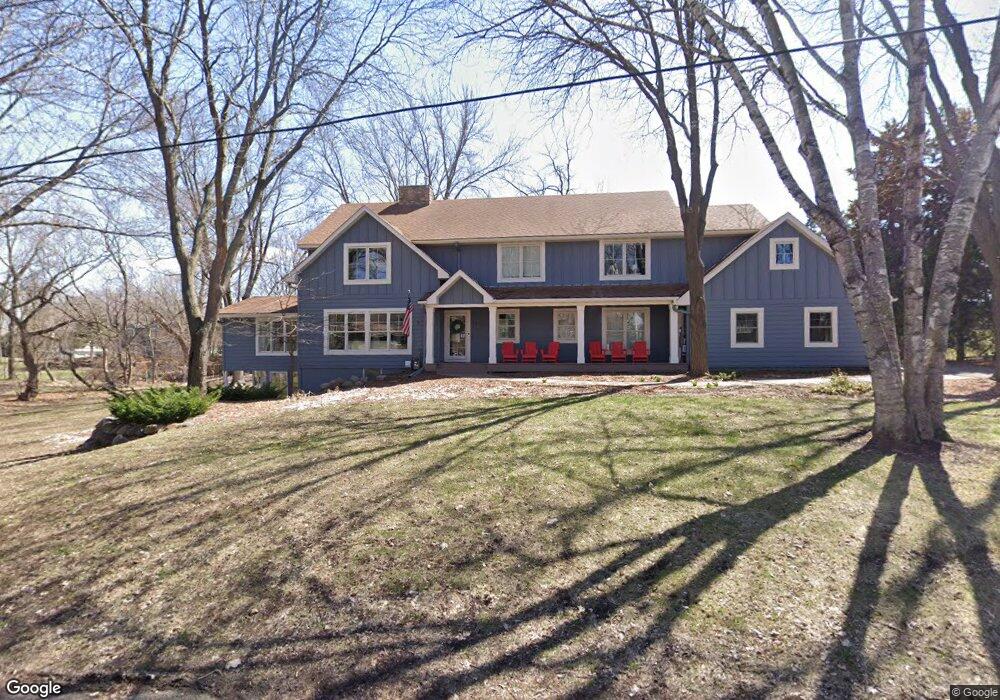2516 Cross Point Rd Wayzata, MN 55391
Estimated Value: $1,686,000 - $2,946,415
6
Beds
5
Baths
4,071
Sq Ft
$529/Sq Ft
Est. Value
About This Home
This home is located at 2516 Cross Point Rd, Wayzata, MN 55391 and is currently estimated at $2,154,854, approximately $529 per square foot. 2516 Cross Point Rd is a home located in Hennepin County with nearby schools including Schumann Elementary School, Orono Intermediate Elementary School, and Orono Middle School.
Ownership History
Date
Name
Owned For
Owner Type
Purchase Details
Closed on
Jul 18, 2018
Sold by
Carruthers Patrick Phillip
Bought by
Vanvanhandel Daniel Van and Handel Jeminah Van
Current Estimated Value
Home Financials for this Owner
Home Financials are based on the most recent Mortgage that was taken out on this home.
Original Mortgage
$891,000
Outstanding Balance
$772,185
Interest Rate
4.5%
Mortgage Type
New Conventional
Estimated Equity
$1,382,669
Purchase Details
Closed on
Apr 6, 2017
Sold by
Carruthers Carmen Sue
Bought by
Caarruthers Patrick Phillip
Purchase Details
Closed on
Nov 28, 2012
Sold by
Halland Enterprises Llc
Bought by
Carruthers Patrick P and Carruthers Carmen S
Home Financials for this Owner
Home Financials are based on the most recent Mortgage that was taken out on this home.
Original Mortgage
$451,481
Interest Rate
3.31%
Purchase Details
Closed on
May 30, 2012
Sold by
Archbalb Constance
Bought by
Halland Enterprises Llc
Create a Home Valuation Report for This Property
The Home Valuation Report is an in-depth analysis detailing your home's value as well as a comparison with similar homes in the area
Home Values in the Area
Average Home Value in this Area
Purchase History
| Date | Buyer | Sale Price | Title Company |
|---|---|---|---|
| Vanvanhandel Daniel Van | $990,000 | Title One Inc | |
| Caarruthers Patrick Phillip | -- | None Available | |
| Carruthers Patrick P | -- | Burnet Title | |
| Carruthers Patrick Patrick | $570,000 | -- | |
| Halland Enterprises Llc | $500,000 | Burnet Title |
Source: Public Records
Mortgage History
| Date | Status | Borrower | Loan Amount |
|---|---|---|---|
| Open | Vanvanhandel Daniel Van | $891,000 | |
| Previous Owner | Carruthers Patrick Patrick | $451,481 | |
| Previous Owner | Carruthers Patrick P | $456,000 |
Source: Public Records
Tax History Compared to Growth
Tax History
| Year | Tax Paid | Tax Assessment Tax Assessment Total Assessment is a certain percentage of the fair market value that is determined by local assessors to be the total taxable value of land and additions on the property. | Land | Improvement |
|---|---|---|---|---|
| 2024 | $18,384 | $1,559,900 | $940,000 | $619,900 |
| 2023 | $17,556 | $1,549,000 | $912,000 | $637,000 |
| 2022 | $13,751 | $1,154,000 | $600,000 | $554,000 |
| 2021 | $12,578 | $1,086,000 | $638,000 | $448,000 |
| 2020 | $12,777 | $1,004,000 | $556,000 | $448,000 |
| 2019 | $11,619 | $966,000 | $516,000 | $450,000 |
| 2018 | $11,658 | $870,000 | $489,000 | $381,000 |
| 2017 | $11,749 | $850,000 | $489,000 | $361,000 |
| 2016 | $11,530 | $833,000 | $489,000 | $344,000 |
| 2015 | $7,869 | $598,000 | $466,000 | $132,000 |
| 2014 | -- | $458,000 | $339,000 | $119,000 |
Source: Public Records
Map
Nearby Homes
- 3 Crescent St
- 2669 Woodbridge Rd
- 4330 Manitou Rd
- 3147 Lafayette Ridge Rd
- 4650 Manitou Rd
- 2789 Pheasant Rd
- 2595 Lydiard Cir
- 2040 N Shore Dr
- 45 Lakeview Ave
- 2255 French Creek Cir
- 2296 Shadywood Rd
- 1250 French Creek Dr
- 45 X Lakeview Ave
- 25 Waseca Ave
- 1655 Bohns Point Rd
- 10 Woodpecker Ridge Rd
- 3685 N Shore Dr
- 1860 Shoreline Dr
- 1535 Bohns Point Rd
- 1105 Tanager Hill
- 2516 2516 Cross Point Rd
- 2516 2516 Cross Point-Road-
- 2317 Huntington Point Rd W
- 2518 Cross Point Rd
- 24XX Woodbridge Rd
- 2518 2518 Cross Point Rd
- 2319 Huntington Point Rd W
- 2319 Huntington Point Rd W
- 2302 Huntington Point Rd E
- 2517 Cross Point Rd
- 2308 Huntington Point Rd E
- 2515 Cross Point Rd
- 2323 Huntington Point Rd W
- 2323 2323 Huntington Point-Road-w
- 2312 Huntington Point Rd E
- 2312 2312 Huntington Point-Road-e
- 2212 Huntington Point Rd E
- 2521 Cross Point Rd
- 2325 2325 Huntington Point-Road-w
- 2316 Huntington Point Rd W
