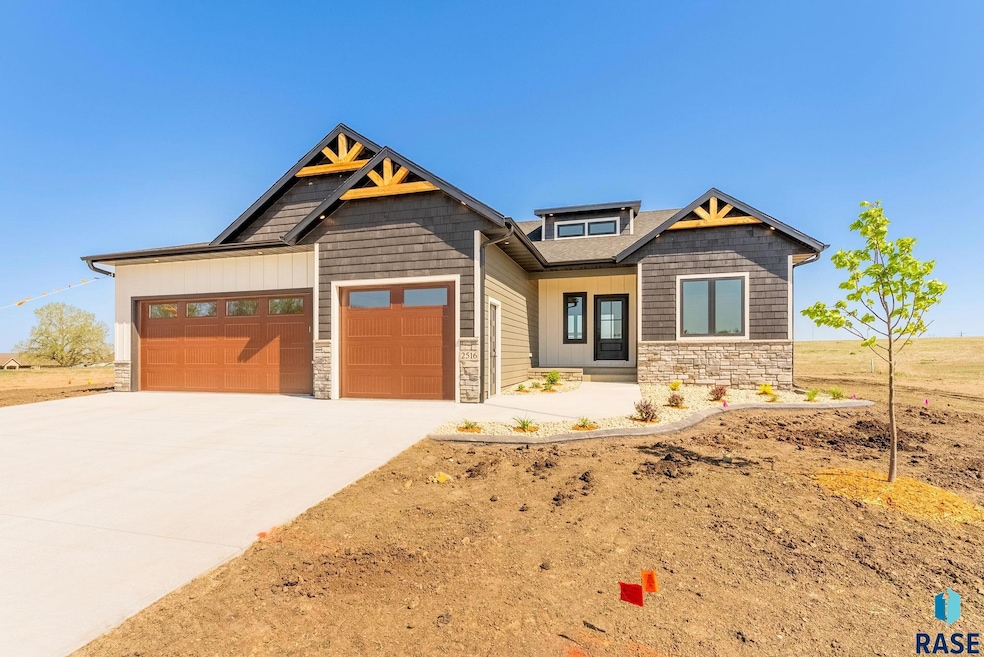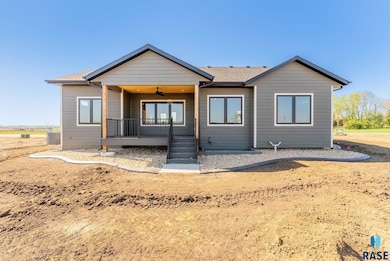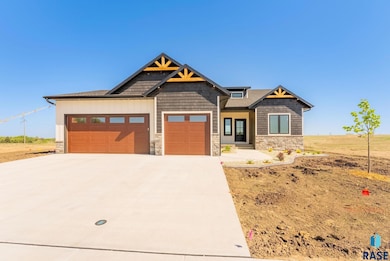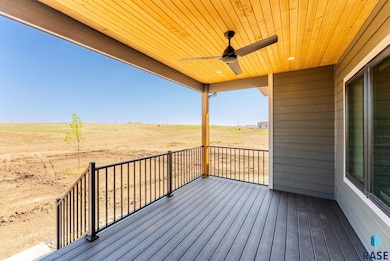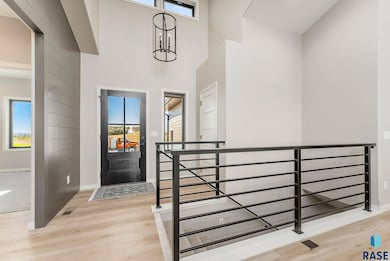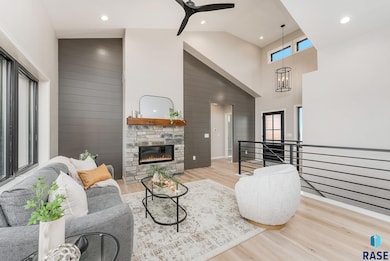2516 E Chestnut Trail Brandon, SD 57005
Estimated payment $3,735/month
Highlights
- Heated Floors
- Covered Deck
- Ranch Style House
- Robert Bennis Elementary School Rated A
- Vaulted Ceiling
- Covered Patio or Porch
About This Home
Stylish, 5bed-3Bath, fully finished home is perfect for your family Very spacious and features large open main high ceilings Fireplace in great room, kitchen boasts Granite tops Eat in island, walk-in corner pantry and drop zone area Large lower level feature 9' ceilings; covered deck Right across the street from new Burkman Valley Elementary (Opening Fall 2026) • Finished square footage: Main - 1,422; Lower - 1,195; Total - 2,617 -Dual zoned HVAC -Bibbs and Blown Exterior Wall Insulation and Spray Foam Rim Joists -Garage Heater and Epoxy Garage Floor with Drain -In floor Heat-Bathrooms -Sump Collection Tie In and Sump Pump Jet Backup -Plants and Trees and Concrete Curb Edging -Sump Pump Jet Backup -Garage Floor Drain -Double Back Insulated Garage Door
Home Details
Home Type
- Single Family
Year Built
- Built in 2025
Lot Details
- 9,198 Sq Ft Lot
- Lot Dimensions are 73 x 126
- Landscaped
- Sprinkler System
Parking
- 3 Car Attached Garage
- Heated Garage
- Garage Door Opener
Home Design
- Home is estimated to be completed on 5/10/25
- Ranch Style House
- Brick Exterior Construction
- Composition Shingle Roof
- Hardboard
Interior Spaces
- 2,617 Sq Ft Home
- Vaulted Ceiling
- Ceiling Fan
- Gas Fireplace
- Fire and Smoke Detector
- Laundry on main level
Kitchen
- Walk-In Pantry
- Gas Oven or Range
- Microwave
- Dishwasher
- Disposal
Flooring
- Heated Floors
- Tile
- Vinyl
Bedrooms and Bathrooms
- 5 Main Level Bedrooms
- 3 Full Bathrooms
Basement
- Basement Fills Entire Space Under The House
- Sump Pump
- Bedroom in Basement
Outdoor Features
- Covered Deck
- Covered Patio or Porch
Schools
- Robert Bennis Elementary School
- Brandon Valley Middle School
- Brandon Valley High School
Utilities
- 90% Forced Air Heating and Cooling System
- Electric Water Heater
Community Details
- Chestnut Ridge Addn To The City Of Brandon Subdivision
Listing and Financial Details
- Assessor Parcel Number 99848
Map
Home Values in the Area
Average Home Value in this Area
Property History
| Date | Event | Price | List to Sale | Price per Sq Ft |
|---|---|---|---|---|
| 05/12/2025 05/12/25 | For Sale | $599,000 | -- | $229 / Sq Ft |
Source: REALTOR® Association of the Sioux Empire
MLS Number: 22503525
- 2500 E Chestnut Trail
- 300 Fairway Cir
- 435 N Chestnut Blvd
- 212 S Augusta Ave
- 2506 Augusta St
- 408 N Oak Ridge Rd
- 304 S Country Club Ave
- 1617 E Sylvan Cir
- 2704 Augusta St
- 305 Spring Place
- 905 S Country Club Ave
- 917 S Country Club Ave
- 901 S Country Club Ave
- 913 S Country Club Ave
- 909 S Country Club Ave
- 1601 E Sylvan Cir
- 316 S Country Club Ave
- 1513 Sylvan Cir
- 1604 E Redwood Blvd
- 2413 Trevino Ln
- 2700 E Hazelnut St
- 2501 E Augusta St
- 2401 E Country Club Cir
- 400 9th Ave N
- 402 9th Ave
- 705 S 8th Ave
- 312 S 1st Ave
- 105 E Cedar St
- 7525 E 10th St
- 7900 E Sd Highway 42
- 1520 N Marlowe Ave
- 7000 E Arrowhead Pkwy
- 418 S Hein Ave
- 5501 E 6th St
- 7412 E 26th St
- 620 N Sycamore Ave
- 5550 E Active Gen Place
- 1107 S Foss Ave
- 1113 S Foss Ave
- 5501 E 18th St
