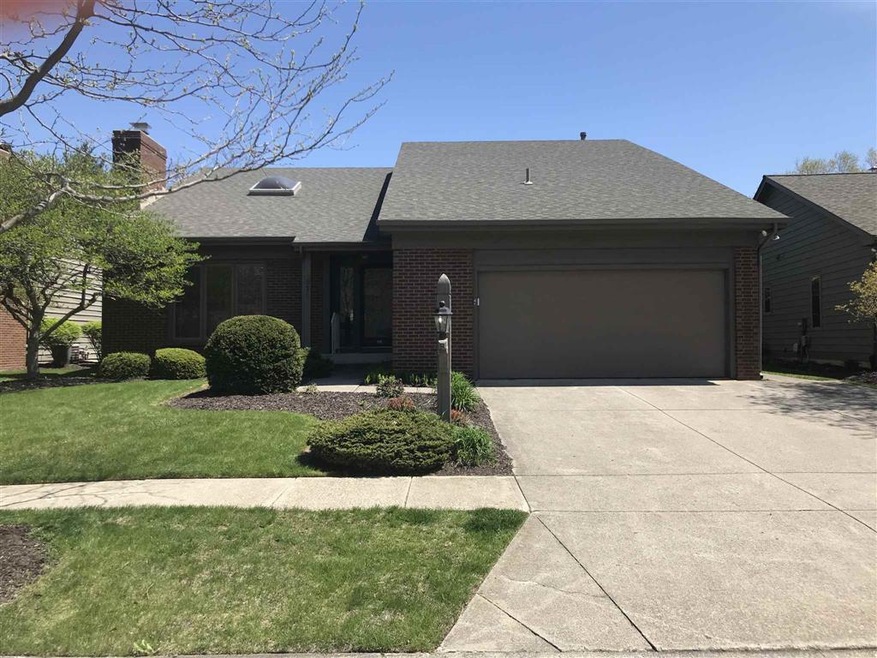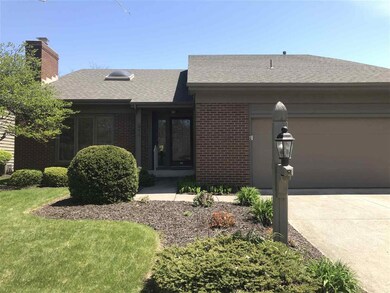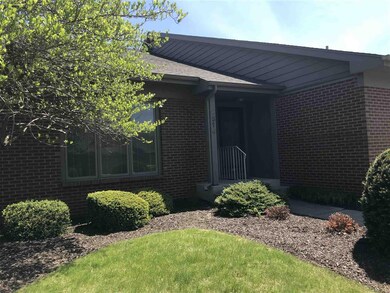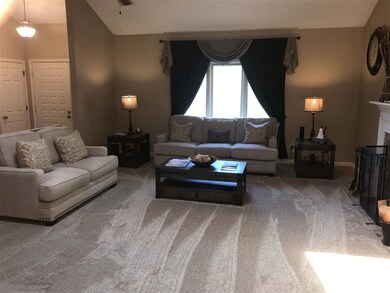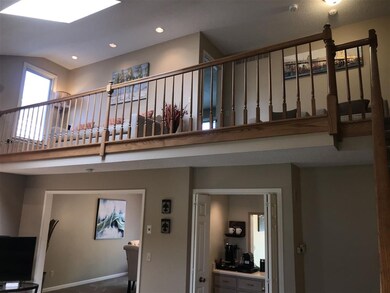
2516 Kingston Point Fort Wayne, IN 46815
Buckingham NeighborhoodHighlights
- Traditional Architecture
- Community Pool
- Forced Air Heating and Cooling System
- Wood Flooring
- 2 Car Attached Garage
- Level Lot
About This Home
As of August 2020Beautiful stand alone Villa in Lakes of Buckingham. Very spacious floor plan with 4 or 5 bedrooms ( den on main level has a closet and could be a bedroom, it resides next to a full bath), large great room with a vaulted ceiling and a stone surround gas log fireplace. There is a loft that overlooks the great room with hallway that leads to the spacious master suite with its own setting room, large walk in closet, and a tub/shower as well as a separate walk in shower, and a double vanity. There is a door leading to walk in attic storage off of the walk in closet. This is a very large storage area, perfect for seasonal clothes, holiday decorations, etc. There is also another bedroom with its own full bath on the second level. The formal dining room is just off of the large kitchen nook, with access to the great room. The kitchen is truly a chefs delight with tons of storage and counter top space, including the island. The den or possible 5th bedroom is just down the hall from the kitchen and the third full bath is at the end of that hall. The laundry room is on the main level and is also very spacious with a fold up ironing board. There is a bar/coffee bar that is open to the great room and kitchen. The fully finished basement includes two large gathering areas along with two additional bedrooms and the fourth full bath. There is new flooring and the home has been recently painted with up to date colors. All new stainless kitchen appliances are included in the sale. New carpet on first level and in the basement. The custom draperies also will remain with the home. There is an association pool for cooling off and winding down. If you are looking for maintenance free living without compromising space, check this ready to move in villa out!
Property Details
Home Type
- Condominium
Est. Annual Taxes
- $4,778
Year Built
- Built in 1988
HOA Fees
- $140 Monthly HOA Fees
Parking
- 2 Car Attached Garage
- Driveway
- Off-Street Parking
Home Design
- Traditional Architecture
- Brick Exterior Construction
- Poured Concrete
- Asphalt Roof
- Wood Siding
Interior Spaces
- 1.5-Story Property
- Living Room with Fireplace
Flooring
- Wood
- Carpet
- Vinyl
Bedrooms and Bathrooms
- 5 Bedrooms
Basement
- Basement Fills Entire Space Under The House
- 1 Bathroom in Basement
- 2 Bedrooms in Basement
Schools
- Haley Elementary School
- Blackhawk Middle School
- Snider High School
Utilities
- Forced Air Heating and Cooling System
- Heating System Uses Gas
Listing and Financial Details
- Assessor Parcel Number 02-08-33-203-089.000-072
Community Details
Overview
- $43 Other Monthly Fees
- Lakes Of Buckingham Subdivision
Recreation
- Community Pool
Ownership History
Purchase Details
Home Financials for this Owner
Home Financials are based on the most recent Mortgage that was taken out on this home.Purchase Details
Home Financials for this Owner
Home Financials are based on the most recent Mortgage that was taken out on this home.Purchase Details
Home Financials for this Owner
Home Financials are based on the most recent Mortgage that was taken out on this home.Purchase Details
Home Financials for this Owner
Home Financials are based on the most recent Mortgage that was taken out on this home.Similar Homes in Fort Wayne, IN
Home Values in the Area
Average Home Value in this Area
Purchase History
| Date | Type | Sale Price | Title Company |
|---|---|---|---|
| Warranty Deed | $174,230 | Metropolitan Title | |
| Warranty Deed | $231,000 | Metropolitan Title Of Indian | |
| Warranty Deed | -- | Riverbend Title | |
| Warranty Deed | -- | Lawyers Title |
Mortgage History
| Date | Status | Loan Amount | Loan Type |
|---|---|---|---|
| Open | $131,000 | New Conventional | |
| Closed | $131,000 | New Conventional | |
| Previous Owner | $134,000 | Assumption | |
| Previous Owner | $147,000 | Unknown | |
| Previous Owner | $157,500 | Fannie Mae Freddie Mac |
Property History
| Date | Event | Price | Change | Sq Ft Price |
|---|---|---|---|---|
| 08/17/2020 08/17/20 | Sold | $231,000 | -1.7% | $60 / Sq Ft |
| 07/17/2020 07/17/20 | Pending | -- | -- | -- |
| 07/03/2020 07/03/20 | Price Changed | $234,900 | -1.3% | $61 / Sq Ft |
| 06/14/2020 06/14/20 | Price Changed | $237,900 | -0.8% | $62 / Sq Ft |
| 05/25/2020 05/25/20 | For Sale | $239,900 | +43.2% | $62 / Sq Ft |
| 08/20/2012 08/20/12 | Sold | $167,500 | -6.9% | $44 / Sq Ft |
| 07/24/2012 07/24/12 | Pending | -- | -- | -- |
| 05/15/2012 05/15/12 | For Sale | $179,900 | -- | $47 / Sq Ft |
Tax History Compared to Growth
Tax History
| Year | Tax Paid | Tax Assessment Tax Assessment Total Assessment is a certain percentage of the fair market value that is determined by local assessors to be the total taxable value of land and additions on the property. | Land | Improvement |
|---|---|---|---|---|
| 2024 | $3,434 | $339,200 | $48,000 | $291,200 |
| 2022 | $3,308 | $291,800 | $48,000 | $243,800 |
| 2021 | $2,860 | $254,100 | $31,000 | $223,100 |
| 2020 | $2,469 | $225,400 | $31,000 | $194,400 |
| 2019 | $4,362 | $200,300 | $31,000 | $169,300 |
| 2018 | $4,597 | $209,700 | $31,000 | $178,700 |
| 2017 | $4,778 | $216,000 | $31,000 | $185,000 |
| 2016 | $4,393 | $201,600 | $31,000 | $170,600 |
| 2014 | $3,951 | $190,100 | $31,000 | $159,100 |
| 2013 | $3,878 | $186,800 | $31,000 | $155,800 |
Agents Affiliated with this Home
-

Seller's Agent in 2020
Myron Quinn
Coldwell Banker Real Estate Group
(260) 414-4907
1 in this area
56 Total Sales
-

Buyer's Agent in 2020
Sonia Radcliff
Uptown Realty Group
(260) 222-6970
1 in this area
136 Total Sales
-
A
Seller's Agent in 2012
Andrea Hall
RE/MAX
Map
Source: Indiana Regional MLS
MLS Number: 202018916
APN: 02-08-33-203-089.000-072
- 2522 Kingston Point
- 2521 Kingston Point
- 5720 Bayside Dr
- 2519 Knightsbridge Dr
- 5816 Bayside Dr
- 5702 Bell Tower Ln
- 5511 Bell Tower Ln
- 2802 Arch Tree Place
- 5517 Tunbridge Crossing
- 3007 Bracebridge Place
- 5912 Monarch Dr
- 7286 Starks (Lot 11) Blvd
- 7342 Starks (Lot 8) Blvd
- 1833 Montgomery Ct
- 1816 Montgomery Ct
- 2818 1/2 Reed Rd
- 3226 Delray Dr
- 6601 Bennington Dr
- 3133 Delray Dr
- 4828 E State Blvd
