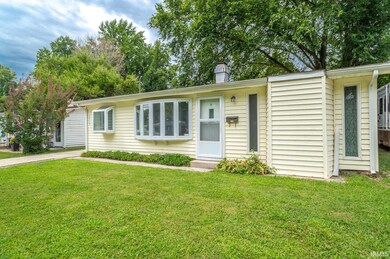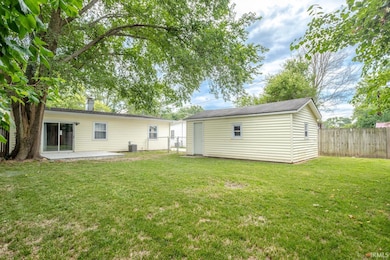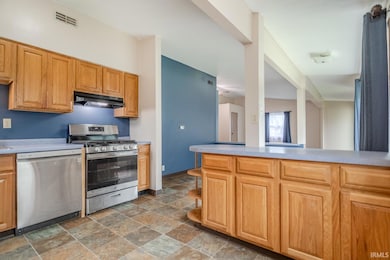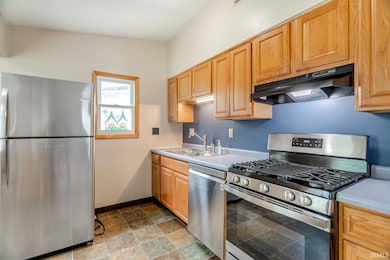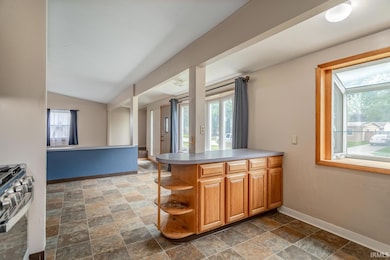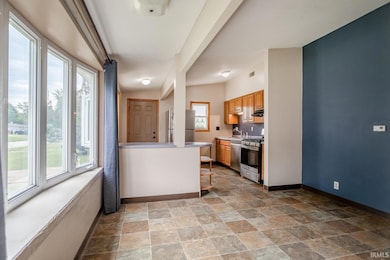2516 Oxford St Lafayette, IN 47909
Edgelea NeighborhoodEstimated payment $1,101/month
Highlights
- Ranch Style House
- Double Pane Windows
- Bathtub with Shower
- 1 Car Detached Garage
- Built-In Features
- Patio
About This Home
New lower price! This is an excellent option whether you’re searching for your first home or seeking a low-maintenance investment property. Priced to sell, this house offers 3 bedrooms and 1 bath. The open concept family room, dining room, and kitchen are comfortably sized for everyday living. All appliances are included and are either new or newer. Curb appeal is enhanced by two bay windows at the front of the house. The backyard features privacy fencing, a patio, and a built-in workbench inside the garage. The neighborhood is stable and conveniently located near schools, parks, and shopping. Both first-time homeowners and seasoned investors will appreciate the value this house offers.
Listing Agent
Keller Williams Lafayette Brokerage Phone: 765-714-7522 Listed on: 08/14/2025

Home Details
Home Type
- Single Family
Est. Annual Taxes
- $2,244
Year Built
- Built in 1955
Lot Details
- 5,998 Sq Ft Lot
- Lot Dimensions are 50x120
- Wood Fence
- Chain Link Fence
- Level Lot
Parking
- 1 Car Detached Garage
- Driveway
Home Design
- Ranch Style House
- Shingle Roof
- Vinyl Construction Material
Interior Spaces
- 1,061 Sq Ft Home
- Built-In Features
- Ceiling Fan
- Double Pane Windows
- Storm Doors
- Gas Oven or Range
- Electric Dryer Hookup
Flooring
- Laminate
- Vinyl
Bedrooms and Bathrooms
- 3 Bedrooms
- 1 Full Bathroom
- Bathtub with Shower
Schools
- Edgelea Elementary School
- Sunnyside/Tecumseh Middle School
- Jefferson High School
Utilities
- Forced Air Heating and Cooling System
- Heating System Uses Gas
- Cable TV Available
Additional Features
- Energy-Efficient Windows
- Patio
- Suburban Location
Listing and Financial Details
- Assessor Parcel Number 79-07-33-376-002.000-004
Map
Home Values in the Area
Average Home Value in this Area
Tax History
| Year | Tax Paid | Tax Assessment Tax Assessment Total Assessment is a certain percentage of the fair market value that is determined by local assessors to be the total taxable value of land and additions on the property. | Land | Improvement |
|---|---|---|---|---|
| 2024 | $2,244 | $112,200 | $21,100 | $91,100 |
| 2023 | $2,104 | $105,200 | $21,100 | $84,100 |
| 2022 | $1,858 | $92,900 | $21,100 | $71,800 |
| 2021 | $1,628 | $81,400 | $21,100 | $60,300 |
| 2020 | $1,324 | $66,200 | $12,000 | $54,200 |
| 2019 | $1,274 | $63,700 | $12,000 | $51,700 |
| 2018 | $1,230 | $61,500 | $12,000 | $49,500 |
| 2017 | $1,212 | $60,600 | $12,000 | $48,600 |
| 2016 | $1,164 | $58,200 | $12,000 | $46,200 |
| 2014 | $1,226 | $61,300 | $12,000 | $49,300 |
| 2013 | $1,214 | $60,700 | $12,000 | $48,700 |
Property History
| Date | Event | Price | List to Sale | Price per Sq Ft | Prior Sale |
|---|---|---|---|---|---|
| 11/26/2025 11/26/25 | Price Changed | $172,900 | -3.9% | $163 / Sq Ft | |
| 10/31/2025 10/31/25 | Price Changed | $179,900 | -2.7% | $170 / Sq Ft | |
| 10/13/2025 10/13/25 | Price Changed | $184,900 | -2.6% | $174 / Sq Ft | |
| 08/14/2025 08/14/25 | For Sale | $189,900 | +230.3% | $179 / Sq Ft | |
| 06/20/2017 06/20/17 | Sold | $57,500 | -4.2% | $54 / Sq Ft | View Prior Sale |
| 04/05/2017 04/05/17 | Pending | -- | -- | -- | |
| 04/04/2017 04/04/17 | For Sale | $60,000 | -- | $56 / Sq Ft |
Purchase History
| Date | Type | Sale Price | Title Company |
|---|---|---|---|
| Deed | -- | None Listed On Document | |
| Warranty Deed | -- | None Available | |
| Deed | -- | -- |
Mortgage History
| Date | Status | Loan Amount | Loan Type |
|---|---|---|---|
| Previous Owner | $46,000 | New Conventional |
Source: Indiana Regional MLS
MLS Number: 202532593
APN: 79-07-33-376-002.000-004
- 2508 Oxford St
- 2605 Oxford St
- 2609 Oxford St
- 2501 Crestview Ct
- 1017 Sarasota Dr
- 1005 Sarasota Dr
- 2776 Medford St
- 2417 Foxhall Dr
- 2201 Meadow Dr
- 1303 Rochelle Dr
- 901 Southlea Dr
- 2060 Crestview Ct
- 912 Crestview Place
- 1405 Rochelle Dr
- 2516 Oswego Ln
- 40 East Ct
- 2303 Ottawa Dr
- 2321 Manitoba Dr
- 2514 Eckman Dr
- 1108 Potomac Ave
- 2508 Lafayette Dr
- 2305 Summerfield Dr
- 532 Duroc Ct Unit A
- 2814 Duroc Dr
- 3200 Quarry Dr
- 3225 Majestic Ln
- 1411 Central St
- 3333 Fairhaven Dr
- 3333 Trafalgar Ct
- 3090 Pheasant Run Dr
- 3000 Tantara Way
- 901 S 4th St
- 1008 S 3rd St
- 1138 State St Unit 1
- 1138 State St Unit 1
- 2321 Winterset Dr
- 522-524 S 15th St
- 1203 Weaver St Unit C
- 300-333 Ravenwood Ln
- 2115 Main St Unit 2115

