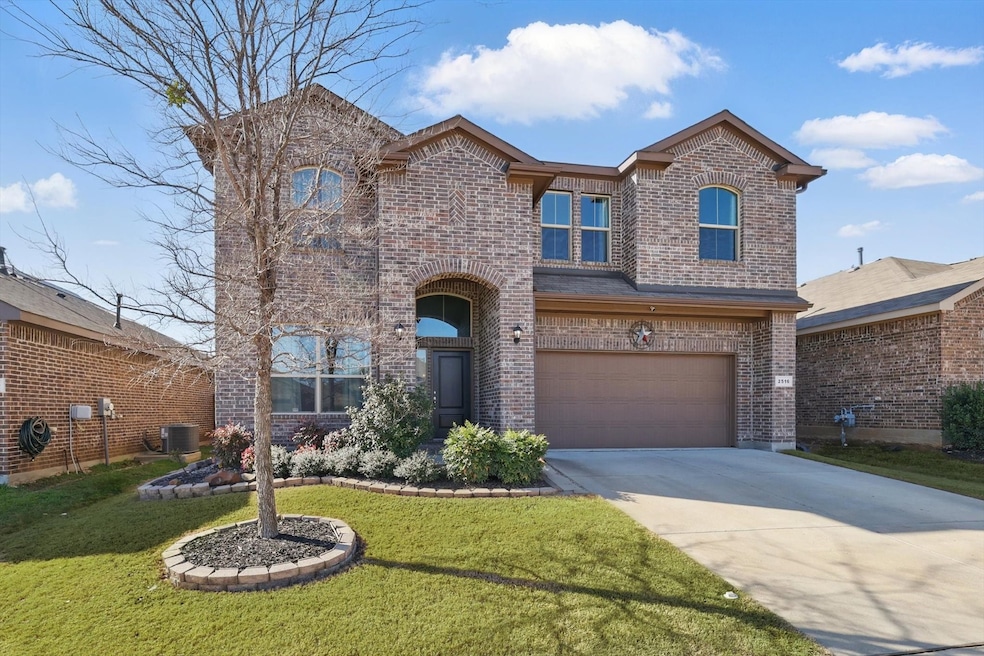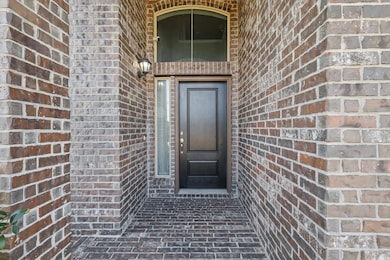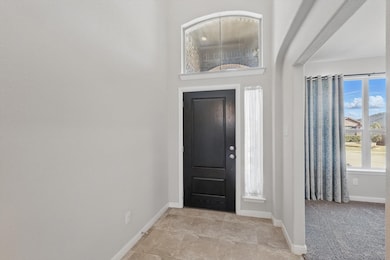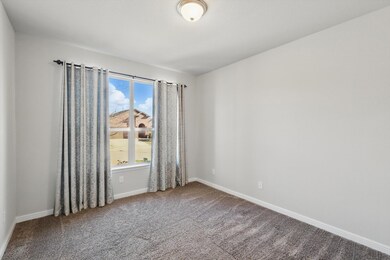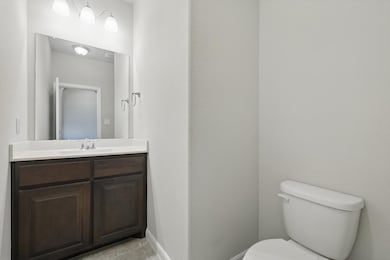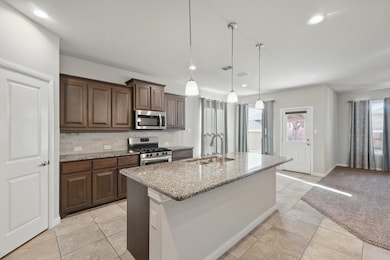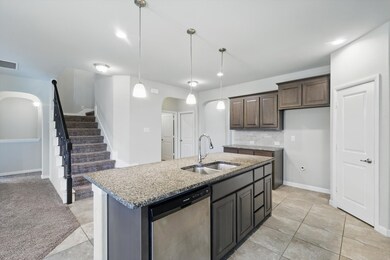
2516 Red Draw Rd Fort Worth, TX 76177
Highlights
- Open Floorplan
- Traditional Architecture
- Covered patio or porch
- W R Hatfield Elementary School Rated A-
- Granite Countertops
- 2 Car Attached Garage
About This Home
As of June 2025Pristine 4-Bedroom, 3.5-Bath Home with Study and a Beautiful Outdoor Retreat! Discover this impressive two-story home, offering an ideal blend of comfort, functionality, and timeless appeal in a sought-after community. Exceptional curb appeal welcomes you in, leading to a thoughtfully designed layout built for modern living. Upon entry, a spacious dedicated study provides the perfect space for a home office, library, or creative workspace. The open-concept living area is filled with natural light, featuring a generously sized family room, seamlessly flowing into the dining area and chef’s kitchen. The kitchen is equipped with sleek countertops, stainless steel appliances, ample cabinetry, a large pantry, and a central island—ideal for both everyday cooking and entertaining. The primary suite, conveniently located on the main level, offers privacy and relaxation with a spa-like ensuite bath, featuring dual vanities, a soaking tub, a separate shower, and a large walk-in closet. Upstairs, you'll find three spacious bedrooms, two full baths, and a versatile bonus space—perfect for a media room, playroom, or second living area. Step outside to the beautifully landscaped backyard, where a pergola-covered extended patio creates an inviting outdoor retreat—ideal for entertaining, relaxing, or dining al fresco. A storage building provides extra convenience, while lush greenery enhances the move-in-ready appeal. Additional features include a separate laundry room, ample storage throughout, and an attached garage. Conveniently located near top-rated schools, shopping, dining, and major highways, this home offers the perfect combination of style and practicality.
Last Agent to Sell the Property
Scottco Realty Group LLC Brokerage Phone: 817-764-9996 License #0580838 Listed on: 05/20/2025
Last Buyer's Agent
Poogle Narendran
Rocket Engine Realty LLC License #0638082
Home Details
Home Type
- Single Family
Est. Annual Taxes
- $5,774
Year Built
- Built in 2018
Lot Details
- 5,489 Sq Ft Lot
- Wood Fence
- Landscaped
- Interior Lot
- Sprinkler System
- Few Trees
HOA Fees
- $42 Monthly HOA Fees
Parking
- 2 Car Attached Garage
- Front Facing Garage
- Garage Door Opener
- Driveway
Home Design
- Traditional Architecture
- Brick Exterior Construction
- Slab Foundation
- Composition Roof
Interior Spaces
- 2,830 Sq Ft Home
- 2-Story Property
- Open Floorplan
- Ceiling Fan
- Gas Fireplace
- Awning
Kitchen
- Eat-In Kitchen
- Gas Cooktop
- Dishwasher
- Kitchen Island
- Granite Countertops
- Disposal
Flooring
- Carpet
- Ceramic Tile
Bedrooms and Bathrooms
- 4 Bedrooms
- Walk-In Closet
Home Security
- Home Security System
- Carbon Monoxide Detectors
- Fire and Smoke Detector
Eco-Friendly Details
- ENERGY STAR Qualified Equipment
Outdoor Features
- Covered patio or porch
- Rain Gutters
Schools
- Hatfield Elementary School
- Northwest High School
Utilities
- Central Heating and Cooling System
- Heating System Uses Natural Gas
- High Speed Internet
- Cable TV Available
Community Details
- Association fees include management
- Vcm Oak Creek Association
- Oak Creek Trails Ph 3B Subdivision
Listing and Financial Details
- Legal Lot and Block 4 / W
- Assessor Parcel Number R739972
Ownership History
Purchase Details
Purchase Details
Home Financials for this Owner
Home Financials are based on the most recent Mortgage that was taken out on this home.Similar Homes in the area
Home Values in the Area
Average Home Value in this Area
Purchase History
| Date | Type | Sale Price | Title Company |
|---|---|---|---|
| Warranty Deed | -- | None Listed On Document | |
| Vendors Lien | -- | None Available |
Mortgage History
| Date | Status | Loan Amount | Loan Type |
|---|---|---|---|
| Previous Owner | $287,009 | New Conventional |
Property History
| Date | Event | Price | Change | Sq Ft Price |
|---|---|---|---|---|
| 07/16/2025 07/16/25 | Price Changed | $2,845 | -5.0% | $1 / Sq Ft |
| 07/02/2025 07/02/25 | For Rent | $2,995 | 0.0% | -- |
| 06/20/2025 06/20/25 | Sold | -- | -- | -- |
| 05/27/2025 05/27/25 | Pending | -- | -- | -- |
| 05/20/2025 05/20/25 | For Sale | $437,999 | -- | $155 / Sq Ft |
Tax History Compared to Growth
Tax History
| Year | Tax Paid | Tax Assessment Tax Assessment Total Assessment is a certain percentage of the fair market value that is determined by local assessors to be the total taxable value of land and additions on the property. | Land | Improvement |
|---|---|---|---|---|
| 2024 | $5,774 | $442,158 | $0 | $0 |
| 2023 | $6,092 | $401,962 | $87,984 | $399,379 |
| 2022 | $8,056 | $365,420 | $65,988 | $343,606 |
| 2021 | $8,102 | $335,000 | $43,992 | $291,008 |
| 2020 | $7,226 | $302,000 | $43,992 | $258,008 |
| 2019 | $2,581 | $103,235 | $21,996 | $81,239 |
Agents Affiliated with this Home
-
P
Seller's Agent in 2025
Poogle Narendran
Rocket Engine Realty LLC
-
Autumn Scott
A
Seller's Agent in 2025
Autumn Scott
Scottco Realty Group LLC
(214) 288-7593
14 in this area
95 Total Sales
Map
Source: North Texas Real Estate Information Systems (NTREIS)
MLS Number: 20942082
APN: R739972
- 2537 Red Draw Rd
- 2500 Clay Creek Ln
- 2521 Boot Jack Rd
- 2520 Boot Jack Rd
- 2553 Boot Jack Rd
- 2405 Pumpjack Dr
- 2524 Boot Hill Ln
- 15736 Preble Rd
- 15945 White Mill Rd
- 2505 Trailhead Dr
- 2409 Maple Stream Dr
- 15717 Preble
- 2325 Boot Jack Rd
- 2320 Sundown Mesa Dr
- 15980 Avenel Way
- 15905 Avenel Way
- 2452 Open Range Dr
- 2460 Open Range Dr
- 2429 Whispering Pines Dr
- 2453 Whispering Pines Dr
