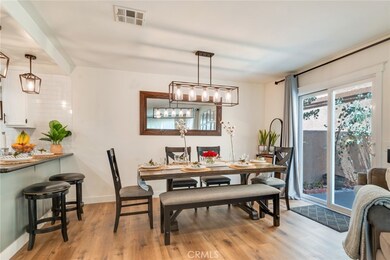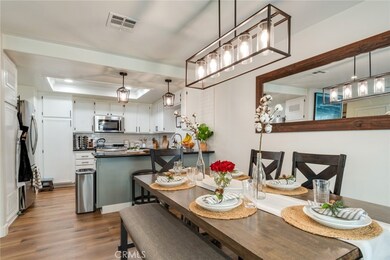
2516 Sundial Dr Unit B Chino Hills, CA 91709
North Chino Hills NeighborhoodEstimated Value: $683,000 - $761,000
Highlights
- Spa
- No Units Above
- Granite Countertops
- Hidden Trails Elementary School Rated A
- Open Floorplan
- Neighborhood Views
About This Home
As of September 2021Searching for a slice of paradise in the Chino Hills area? Take advantage of the extremely reputable public schools across all academic levels in this stylish offering located in Sunset Townhomes. It comes complete with a low-maintenance design, and is ready for immediate move-in: unpack and relax. Step into the open-plan layout that’s bathed in natural light from the large dual-pane windows, and benefit from the recent remodel, which includes a new AC compressor, relayed attic insulation, fresh interior paint, and bathroom rebuilds.
New vinyl flooring cascades underfoot throughout the property, and the living room fireplace adds warmth for when the weather turns cool. Additionally, new recessed lighting (on dimmer switches) adds a comfortable ambiance for rest and relaxation. The avid home chef will love cooking gourmet meals in the kitchen that highlights newer stainless steel appliances and granite countertops. Retreat to the large main suite upstairs that features a cathedral ceiling, plus a bath with a twin-sink vanity.
Other highly desirable features include in-unit washer/dryer connections, oversized 2-car garage (direct access), and an enclosed patio. You will have access to a community pool and spa, tennis court, playground - plus multiple picnic and hike-worthy parks nearby in Chino Hills and nearby Diamond Bar. Come take a tour to get a first glimpse.
Last Agent to Sell the Property
Vantage Realty License #01925549 Listed on: 07/22/2021
Last Buyer's Agent
Ashley Williams
CLJ Realty Group License #02087301

Property Details
Home Type
- Condominium
Est. Annual Taxes
- $7,395
Year Built
- Built in 1989
Lot Details
- No Units Above
- No Units Located Below
- Two or More Common Walls
HOA Fees
- $330 Monthly HOA Fees
Parking
- 2 Car Direct Access Garage
- Parking Available
- Two Garage Doors
Home Design
- Turnkey
Interior Spaces
- 1,336 Sq Ft Home
- 2-Story Property
- Open Floorplan
- Ceiling Fan
- Recessed Lighting
- Double Pane Windows
- Living Room with Fireplace
- Dining Room
- Vinyl Flooring
- Neighborhood Views
Kitchen
- Breakfast Bar
- Granite Countertops
Bedrooms and Bathrooms
- 3 Bedrooms
- Remodeled Bathroom
- Dual Vanity Sinks in Primary Bathroom
- Bathtub with Shower
Laundry
- Laundry Room
- Washer and Gas Dryer Hookup
Home Security
Outdoor Features
- Spa
- Concrete Porch or Patio
- Exterior Lighting
- Rain Gutters
Additional Features
- Suburban Location
- Central Heating and Cooling System
Listing and Financial Details
- Legal Lot and Block 1 / 6
- Tax Tract Number 13689
- Assessor Parcel Number 1032121060000
Community Details
Overview
- 220 Units
- Sunset Townhomes Association, Phone Number (800) 369-7260
- Professional Community Management HOA
- Maintained Community
Amenities
- Picnic Area
Recreation
- Community Playground
- Community Pool
- Community Spa
Security
- Resident Manager or Management On Site
- Carbon Monoxide Detectors
- Fire and Smoke Detector
Ownership History
Purchase Details
Home Financials for this Owner
Home Financials are based on the most recent Mortgage that was taken out on this home.Purchase Details
Home Financials for this Owner
Home Financials are based on the most recent Mortgage that was taken out on this home.Purchase Details
Home Financials for this Owner
Home Financials are based on the most recent Mortgage that was taken out on this home.Purchase Details
Home Financials for this Owner
Home Financials are based on the most recent Mortgage that was taken out on this home.Purchase Details
Home Financials for this Owner
Home Financials are based on the most recent Mortgage that was taken out on this home.Purchase Details
Home Financials for this Owner
Home Financials are based on the most recent Mortgage that was taken out on this home.Purchase Details
Home Financials for this Owner
Home Financials are based on the most recent Mortgage that was taken out on this home.Similar Homes in the area
Home Values in the Area
Average Home Value in this Area
Purchase History
| Date | Buyer | Sale Price | Title Company |
|---|---|---|---|
| Rocha Bryan | $600,000 | Ticor Title Riverside | |
| Datta Keshava | -- | Wfg Title Co | |
| Elomina Ian | $420,000 | Wfg Title Co | |
| Datta Keshava | -- | Nations Title Of Ca-Colton | |
| Datta Keshava | $315,000 | Nations Title Of Ca-Colton | |
| Patel Urvashi | $300,000 | Fidelity National Title | |
| Butala Rajiv S | -- | Old Republic Title Company |
Mortgage History
| Date | Status | Borrower | Loan Amount |
|---|---|---|---|
| Open | Rocha Bryan | $511,200 | |
| Previous Owner | Elomina Ian | $399,000 | |
| Previous Owner | Datta Keshava | $294,566 | |
| Previous Owner | Patel Urvashi | $270,000 | |
| Previous Owner | Butala Rajiv S | $164,000 | |
| Previous Owner | Butala Rajiv S | $158,157 | |
| Previous Owner | Butala Rajiv S | $123,386 |
Property History
| Date | Event | Price | Change | Sq Ft Price |
|---|---|---|---|---|
| 09/16/2021 09/16/21 | Sold | $600,000 | +13.6% | $449 / Sq Ft |
| 08/07/2021 08/07/21 | For Sale | $528,000 | -12.0% | $395 / Sq Ft |
| 08/05/2021 08/05/21 | Off Market | $600,000 | -- | -- |
| 07/22/2021 07/22/21 | For Sale | $528,000 | +25.7% | $395 / Sq Ft |
| 09/12/2019 09/12/19 | Sold | $420,000 | -3.4% | $314 / Sq Ft |
| 08/07/2019 08/07/19 | Price Changed | $435,000 | -2.2% | $326 / Sq Ft |
| 05/30/2019 05/30/19 | For Sale | $445,000 | -- | $333 / Sq Ft |
Tax History Compared to Growth
Tax History
| Year | Tax Paid | Tax Assessment Tax Assessment Total Assessment is a certain percentage of the fair market value that is determined by local assessors to be the total taxable value of land and additions on the property. | Land | Improvement |
|---|---|---|---|---|
| 2024 | $7,395 | $624,240 | $218,484 | $405,756 |
| 2023 | $7,204 | $612,000 | $214,200 | $397,800 |
| 2022 | $7,164 | $600,000 | $210,000 | $390,000 |
| 2021 | $5,220 | $424,351 | $148,523 | $275,828 |
| 2020 | $5,159 | $420,000 | $147,000 | $273,000 |
| 2019 | $4,426 | $352,931 | $123,526 | $229,405 |
| 2018 | $4,339 | $346,011 | $121,104 | $224,907 |
| 2017 | $4,271 | $339,226 | $118,729 | $220,497 |
| 2016 | $4,023 | $332,575 | $116,401 | $216,174 |
| 2015 | $3,953 | $327,580 | $114,653 | $212,927 |
| 2014 | $4,438 | $321,163 | $112,407 | $208,756 |
Agents Affiliated with this Home
-
Andrew William Martinez

Seller's Agent in 2021
Andrew William Martinez
Vantage Realty
(714) 742-6588
3 in this area
59 Total Sales
-

Buyer's Agent in 2021
Ashley Williams
CLJ Realty Group
(925) 421-8865
1 in this area
17 Total Sales
-

Seller's Agent in 2019
Bobby Rai
Omni Realty and Investments
(909) 437-4587
20 Total Sales
Map
Source: California Regional Multiple Listing Service (CRMLS)
MLS Number: TR21161370
APN: 1032-121-06
- 2509 Moon Dust Dr Unit A
- 14748 Moon Crest Ln Unit E
- 14726 Burgundy Place
- 2281 Desperado Dr
- 2430 Spring Meadow Dr
- 14252 Parkside Ct
- 14323 Autumn Hill Ln
- 2448 Creekside Run
- 2473 Hawkwood Dr
- 3094 Windemere Ct
- 15375 Feldspar Dr
- 14144 Deerbrook Ln
- 14213 Aliso Ct
- 2300 Meadow View Ln
- 1871 Foxgate Ln
- 2638 Highridge Dr
- 0 Valle Vista Dr
- 1825 Berryhill Dr
- 3048 Street of The Chimes
- 3176 Giant Forest Loop
- 2516 Sundial Dr Unit 9
- 2516 Sundial Dr Unit 5
- 2516 Sundial Dr Unit H
- 2516 Sundial Dr Unit G
- 2516 Sundial Dr Unit F
- 2516 Sundial Dr Unit D
- 2516 Sundial Dr Unit C
- 2516 Sundial Dr Unit B
- 2538 Sundial Dr Unit A
- 2538 Sundial Dr
- 2538 Sundial Dr Unit E
- 2538 Sundial Dr Unit 1
- 2538 Sundial Dr Unit 3
- 2538 Sundial Dr Unit B
- 2538 Sundial Dr Unit F
- 2521 Pointe Coupee
- 2515 Pointe Coupee
- 2521 Sundial Dr Unit H
- 2521 Sundial Dr Unit 1
- 2521 Sundial Dr Unit A





