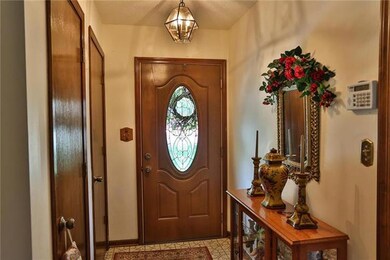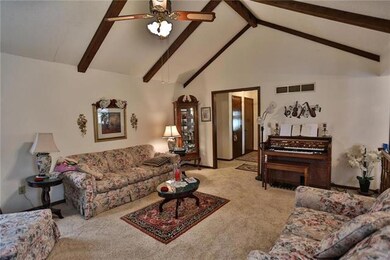
2516 SW Paris Dr Blue Springs, MO 64015
Highlights
- Great Room with Fireplace
- Vaulted Ceiling
- Granite Countertops
- Paul Kinder Middle School Rated A
- Traditional Architecture
- Formal Dining Room
About This Home
As of December 2020FURNACE AND AIR IS 1 YEAR OLD. THIS HOUSE HAS GREAT BONES BUT IS OUT DATED, THIS TRULY IS GRANDMA'S HOUSE. IT WILL NOT GO FHA OR VA DUE TO DRIVE WAY AND FRONT SIDE WALK. GOOD SIZE HOME WITH HARD TO FIND FIRST FLOOR LAUNDRY AND FORMAL DINING ROOM. 2 FIREPLACES AND WALK OUT BASEMENT. HANDY MAN AND SOMEONE THAT HAS A VISION FOR THIS 40 YEAR OLD HOME CAN MAKE THIS A BEAUTY. GREAT FOR FHA 203K OR OTHER REHAB LOAN. THIS HOME IS VERY CLEAN . "SELLING IN IT'S PRESENT CONDITION" AGENT IS GETTING BIDS FOR CONCRETE WORK ON DRIVEWAY AND FRONT SIDE WALK
Last Agent to Sell the Property
ReeceNichols - Lees Summit License #1999127289 Listed on: 06/20/2017

Co-Listed By
Randy Cragg
ReeceNichols - Lees Summit License #2016039580
Home Details
Home Type
- Single Family
Est. Annual Taxes
- $2,316
Year Built
- Built in 1977
Parking
- 2 Car Attached Garage
- Rear-Facing Garage
Home Design
- Traditional Architecture
- Fixer Upper
- Composition Roof
- Metal Siding
Interior Spaces
- Wet Bar: Shower Over Tub, Carpet, Shower Only, Ceiling Fan(s), Cathedral/Vaulted Ceiling, Fireplace, Pantry, Vinyl
- Built-In Features: Shower Over Tub, Carpet, Shower Only, Ceiling Fan(s), Cathedral/Vaulted Ceiling, Fireplace, Pantry, Vinyl
- Vaulted Ceiling
- Ceiling Fan: Shower Over Tub, Carpet, Shower Only, Ceiling Fan(s), Cathedral/Vaulted Ceiling, Fireplace, Pantry, Vinyl
- Skylights
- Wood Burning Fireplace
- Self Contained Fireplace Unit Or Insert
- Fireplace With Gas Starter
- Shades
- Plantation Shutters
- Drapes & Rods
- Great Room with Fireplace
- 2 Fireplaces
- Formal Dining Room
- Recreation Room with Fireplace
- Finished Basement
- Walk-Out Basement
- Attic Fan
Kitchen
- Eat-In Kitchen
- Free-Standing Range
- Recirculated Exhaust Fan
- Dishwasher
- Granite Countertops
- Laminate Countertops
- Disposal
Flooring
- Wall to Wall Carpet
- Linoleum
- Laminate
- Stone
- Ceramic Tile
- Luxury Vinyl Plank Tile
- Luxury Vinyl Tile
Bedrooms and Bathrooms
- 3 Bedrooms
- Cedar Closet: Shower Over Tub, Carpet, Shower Only, Ceiling Fan(s), Cathedral/Vaulted Ceiling, Fireplace, Pantry, Vinyl
- Walk-In Closet: Shower Over Tub, Carpet, Shower Only, Ceiling Fan(s), Cathedral/Vaulted Ceiling, Fireplace, Pantry, Vinyl
- Double Vanity
- Shower Over Tub
Laundry
- Laundry on main level
- Laundry in Bathroom
Schools
- Thomas J Ultican Elementary School
- Blue Springs High School
Additional Features
- Enclosed patio or porch
- Central Air
Community Details
- Visa Estates Subdivision
Listing and Financial Details
- Exclusions: ALL
- Assessor Parcel Number 35-720-08-52-00-0-00-000
Ownership History
Purchase Details
Home Financials for this Owner
Home Financials are based on the most recent Mortgage that was taken out on this home.Purchase Details
Home Financials for this Owner
Home Financials are based on the most recent Mortgage that was taken out on this home.Purchase Details
Home Financials for this Owner
Home Financials are based on the most recent Mortgage that was taken out on this home.Purchase Details
Home Financials for this Owner
Home Financials are based on the most recent Mortgage that was taken out on this home.Purchase Details
Home Financials for this Owner
Home Financials are based on the most recent Mortgage that was taken out on this home.Similar Homes in Blue Springs, MO
Home Values in the Area
Average Home Value in this Area
Purchase History
| Date | Type | Sale Price | Title Company |
|---|---|---|---|
| Quit Claim Deed | -- | None Listed On Document | |
| Warranty Deed | -- | None Available | |
| Warranty Deed | -- | None Available | |
| Warranty Deed | -- | Stewart Title Of Kansas City | |
| Warranty Deed | -- | Stewart Title |
Mortgage History
| Date | Status | Loan Amount | Loan Type |
|---|---|---|---|
| Open | $80,000 | Credit Line Revolving | |
| Previous Owner | $146,400 | New Conventional | |
| Previous Owner | $120,500 | New Conventional | |
| Previous Owner | $17,000 | Credit Line Revolving | |
| Previous Owner | $67,000 | Purchase Money Mortgage | |
| Previous Owner | $91,900 | Purchase Money Mortgage |
Property History
| Date | Event | Price | Change | Sq Ft Price |
|---|---|---|---|---|
| 12/18/2020 12/18/20 | Sold | -- | -- | -- |
| 11/19/2020 11/19/20 | Pending | -- | -- | -- |
| 11/13/2020 11/13/20 | Price Changed | $180,000 | -2.7% | $78 / Sq Ft |
| 11/07/2020 11/07/20 | For Sale | $185,000 | 0.0% | $81 / Sq Ft |
| 11/02/2020 11/02/20 | Pending | -- | -- | -- |
| 10/29/2020 10/29/20 | For Sale | $185,000 | +27.6% | $81 / Sq Ft |
| 07/27/2017 07/27/17 | Sold | -- | -- | -- |
| 06/30/2017 06/30/17 | Pending | -- | -- | -- |
| 06/23/2017 06/23/17 | For Sale | $145,000 | -- | $75 / Sq Ft |
Tax History Compared to Growth
Tax History
| Year | Tax Paid | Tax Assessment Tax Assessment Total Assessment is a certain percentage of the fair market value that is determined by local assessors to be the total taxable value of land and additions on the property. | Land | Improvement |
|---|---|---|---|---|
| 2024 | $3,063 | $38,277 | $4,864 | $33,413 |
| 2023 | $3,063 | $38,277 | $4,864 | $33,413 |
| 2022 | $2,959 | $32,680 | $6,346 | $26,334 |
| 2021 | $2,956 | $32,680 | $6,346 | $26,334 |
| 2020 | $2,561 | $28,803 | $6,346 | $22,457 |
| 2019 | $2,476 | $28,803 | $6,346 | $22,457 |
| 2018 | $2,385 | $26,699 | $4,165 | $22,534 |
| 2017 | $2,385 | $26,699 | $4,165 | $22,534 |
| 2016 | $2,319 | $26,030 | $3,515 | $22,515 |
| 2014 | $2,073 | $23,197 | $3,583 | $19,614 |
Agents Affiliated with this Home
-
Kelly Sloan

Seller's Agent in 2020
Kelly Sloan
Home Sweet Home Realty
(816) 726-1700
30 in this area
164 Total Sales
-
Marisa Dunlap
M
Buyer's Agent in 2020
Marisa Dunlap
ReeceNichols - Lees Summit
(816) 516-5180
14 in this area
38 Total Sales
-
Karen Cragg

Seller's Agent in 2017
Karen Cragg
ReeceNichols - Lees Summit
(816) 589-6446
25 in this area
113 Total Sales
-
R
Seller Co-Listing Agent in 2017
Randy Cragg
ReeceNichols - Lees Summit
-
Aaron Crossley

Buyer's Agent in 2017
Aaron Crossley
ReeceNichols- Leawood Town Center
(913) 484-7203
36 Total Sales
Map
Source: Heartland MLS
MLS Number: 2053429
APN: 35-720-08-52-00-0-00-000
- 206 SW 22nd St
- 3200 NW 51st Terrace
- 3316 NW Shannon Dr
- 2317 NW Kensington Ct
- 809 NW Camelot Place
- 600 SW Woods Chapel Rd
- 3223 SW Shadow Brook Dr
- 505 SW 18th St
- 3222 SW Shadow Brook Dr
- 3251 SW Shadow Brook Dr
- 2517 NW Kingsridge Dr
- 2501 NW Kingsridge Dr
- 700 NW Canterbury Rd
- 1700 SW Mc Arthur St
- 630 SW Shadow Glen Ct
- 632 SW Shadow Glen Ct
- 3212 NW Canterbury Place
- 805 NW 18th St
- 3212 NW Canterbury Rd
- 607 SW Shadow Glen Dr






