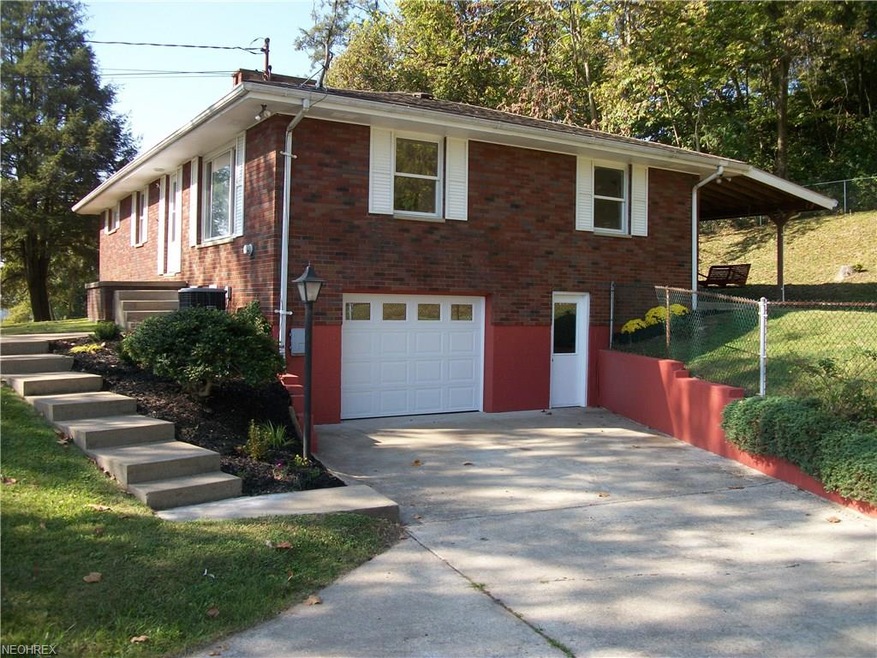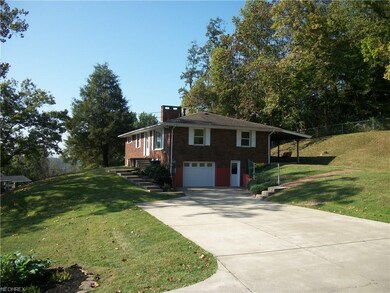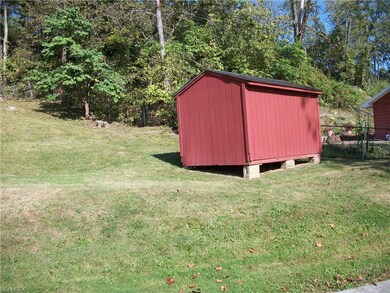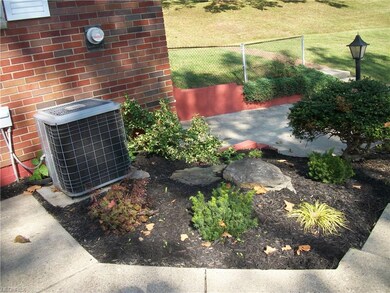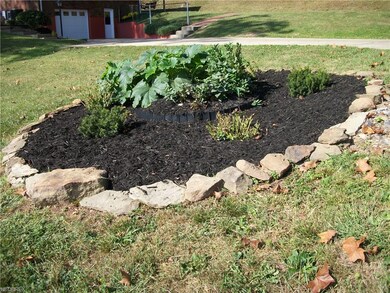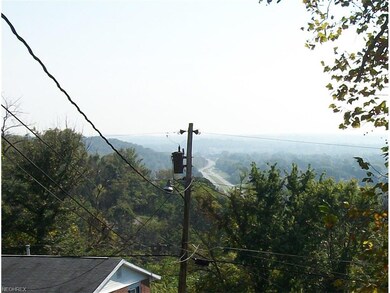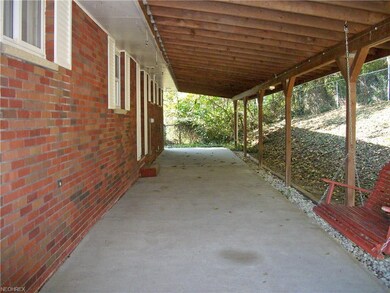
2516 Valley View Dr Belpre, OH 45714
Highlights
- City View
- 2 Fireplaces
- 1 Car Attached Garage
- 0.86 Acre Lot
- Porch
- Forced Air Heating and Cooling System
About This Home
As of November 2024Put yourself in the picture of this pleasant and sturdy 3 BR/2BA brick single story main level ranch type home on the quiet Street of Valley View Dr. Bountiful open floor plan with a cozy fireplace in the living room and adjoining formal dining room. Handy dine-in kitchen with pass-thru counter also. Freshly painted in neutral decor and hardwood flooring. Comfort features like large family room which lends itself to entertaining with open hearth fireplace and new carpet downstairs. Single car garage with new door/remotes. Enjoy the large refreshing shaded covered back porch for summer fun. Generously over sized roomy .86 AC mini-care yard. Near attractions and amenities. Just a great place to call home!
Last Agent to Sell the Property
McCarthy Real Estate, Inc. License #2001008008 Listed on: 09/26/2017
Home Details
Home Type
- Single Family
Est. Annual Taxes
- $1,346
Year Built
- Built in 1959
Lot Details
- 0.86 Acre Lot
- Partially Fenced Property
- Chain Link Fence
Parking
- 1 Car Attached Garage
Home Design
- Brick Exterior Construction
- Asphalt Roof
Interior Spaces
- 1-Story Property
- 2 Fireplaces
- City Views
- Partially Finished Basement
Kitchen
- Range
- Dishwasher
Bedrooms and Bathrooms
- 3 Bedrooms
Outdoor Features
- Porch
Utilities
- Forced Air Heating and Cooling System
- Heating System Uses Gas
Community Details
- Deer Park Heights Community
Listing and Financial Details
- Assessor Parcel Number 0800-35940-000
Ownership History
Purchase Details
Home Financials for this Owner
Home Financials are based on the most recent Mortgage that was taken out on this home.Purchase Details
Home Financials for this Owner
Home Financials are based on the most recent Mortgage that was taken out on this home.Purchase Details
Similar Homes in Belpre, OH
Home Values in the Area
Average Home Value in this Area
Purchase History
| Date | Type | Sale Price | Title Company |
|---|---|---|---|
| Warranty Deed | $239,000 | Bestitle Agency | |
| Survivorship Deed | $135,000 | Title First Agency Inc | |
| Deed | -- | -- |
Mortgage History
| Date | Status | Loan Amount | Loan Type |
|---|---|---|---|
| Open | $234,343 | New Conventional | |
| Previous Owner | $136,581 | New Conventional | |
| Previous Owner | $131,534 | FHA | |
| Previous Owner | $132,554 | FHA | |
| Previous Owner | $81,750 | Credit Line Revolving | |
| Previous Owner | $87,750 | Credit Line Revolving |
Property History
| Date | Event | Price | Change | Sq Ft Price |
|---|---|---|---|---|
| 11/15/2024 11/15/24 | Sold | $239,000 | -4.4% | $124 / Sq Ft |
| 10/04/2024 10/04/24 | Pending | -- | -- | -- |
| 09/14/2024 09/14/24 | For Sale | $249,900 | +51.5% | $130 / Sq Ft |
| 12/02/2021 12/02/21 | Sold | $165,000 | -5.7% | $92 / Sq Ft |
| 10/06/2021 10/06/21 | Pending | -- | -- | -- |
| 09/17/2021 09/17/21 | For Sale | $174,900 | +29.6% | $97 / Sq Ft |
| 07/17/2018 07/17/18 | Sold | $135,000 | 0.0% | $67 / Sq Ft |
| 06/18/2018 06/18/18 | Pending | -- | -- | -- |
| 06/15/2018 06/15/18 | Price Changed | $135,000 | -8.8% | $67 / Sq Ft |
| 05/21/2018 05/21/18 | Price Changed | $148,000 | -12.2% | $73 / Sq Ft |
| 10/16/2017 10/16/17 | Price Changed | $168,600 | -9.5% | $84 / Sq Ft |
| 09/26/2017 09/26/17 | For Sale | $186,400 | -- | $92 / Sq Ft |
Tax History Compared to Growth
Tax History
| Year | Tax Paid | Tax Assessment Tax Assessment Total Assessment is a certain percentage of the fair market value that is determined by local assessors to be the total taxable value of land and additions on the property. | Land | Improvement |
|---|---|---|---|---|
| 2024 | $1,988 | $51,550 | $7,200 | $44,350 |
| 2023 | $1,988 | $51,550 | $7,200 | $44,350 |
| 2022 | $1,977 | $51,550 | $7,200 | $44,350 |
| 2021 | $1,728 | $42,400 | $9,760 | $32,640 |
| 2020 | $1,734 | $42,400 | $9,760 | $32,640 |
| 2019 | $1,727 | $42,400 | $9,760 | $32,640 |
| 2018 | $1,621 | $37,530 | $7,810 | $29,720 |
| 2017 | $1,320 | $37,530 | $7,810 | $29,720 |
| 2016 | $1,868 | $37,530 | $7,810 | $29,720 |
| 2015 | $1,156 | $34,360 | $7,440 | $26,920 |
| 2014 | $1,713 | $34,360 | $7,440 | $26,920 |
| 2013 | $580 | $34,360 | $7,440 | $26,920 |
Agents Affiliated with this Home
-
P
Seller's Agent in 2024
Phyllis Rowley
McCarthy Real Estate, Inc.
-
J
Seller Co-Listing Agent in 2024
Janet Gilbert
McCarthy Real Estate, Inc.
-
J
Buyer's Agent in 2024
Joyce Burns
Coldwell Banker Select Properties
-
R
Seller's Agent in 2021
Rhonda Moore
Carol Goff & Associates
Map
Source: MLS Now
MLS Number: 3944223
APN: 0800-35940-000
- 2712 Underwood Dr
- 717 Circle Dr
- 2133 Mctaggart St
- 2126 Mctaggart St
- 813 Brentwood Dr
- 1806 Pennsylvania Ave
- 2007 Washington Blvd
- 801 Westview Dr
- 1722 Washington Blvd
- 1709 Washington Blvd
- 1565 Lois St
- 943 Pine St
- 316 Ridgewood Blvd
- 1047 Lakewood Cir
- 1630 Lakewood Cir
- 00 Cherry Tree Dr
- 0 Blennerhassett Heights Rd Unit 5129450
- 1310 Roselawn Ave
- 0 Lakewood Cir
- 00 Putnam Howe Dr
