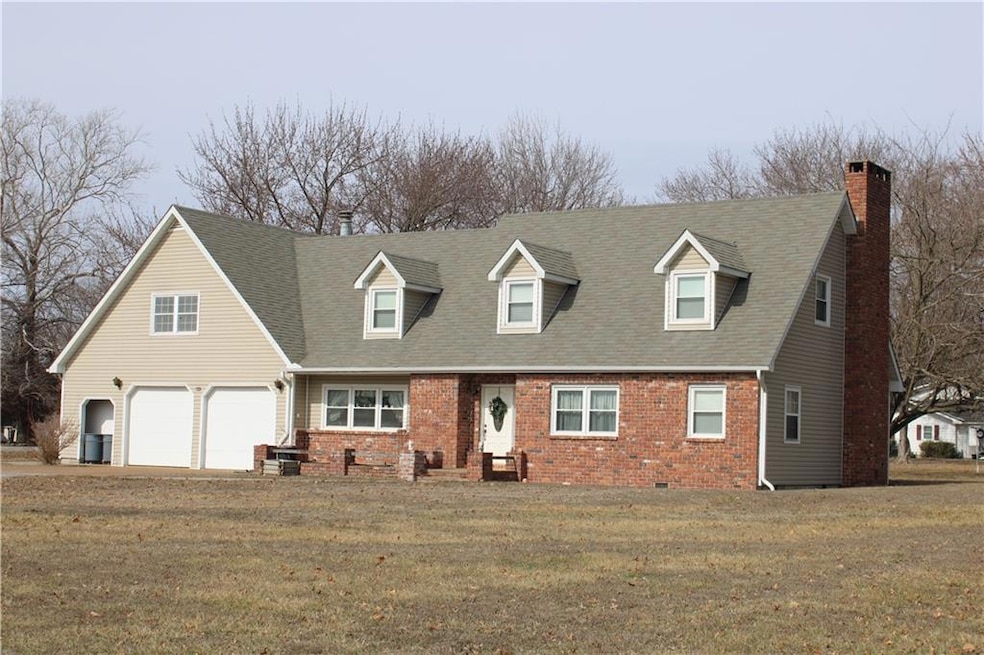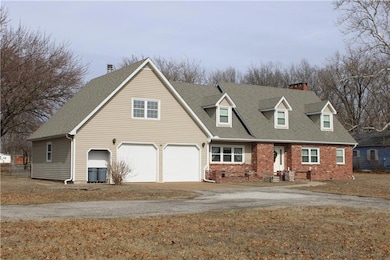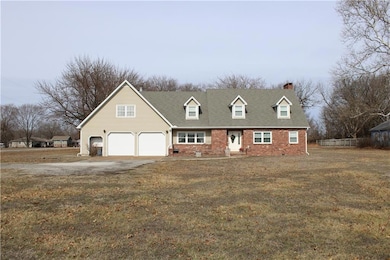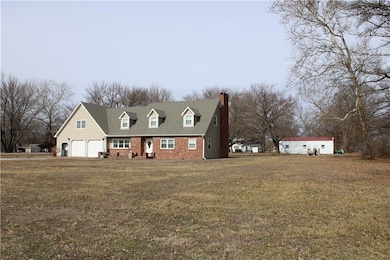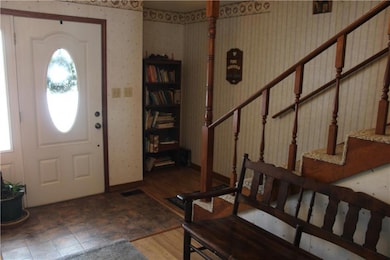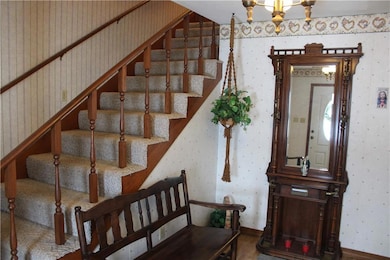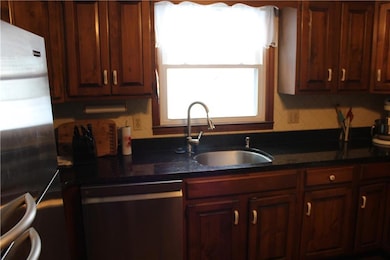2516 W 4th St Pittsburg, KS 66762
Estimated payment $1,510/month
Highlights
- Recreation Room
- Corner Lot
- Home Office
- Raised Ranch Architecture
- No HOA
- Workshop
About This Home
Beautiful home on 1.3 acres, just outside of Pittsburg. This 3 bedroom, 2.5 bath home is just minutes from downtown. It has a 24 X 40 shop with propane heat, gas log fireplace, kitchen and laundry appliances stay, huge underground storm shelter, backup generator, oversized 2 car garage with an enormous bonus room above it. This home is well insulated, making the utilities lower than most homes. There is also a small, fenced area, just outside of the screened-in patio. Stackable washer/dryer and kitchen appliances are staying.
Recent remodeling has corrected most of the issues that appeared on a previous inspection report.
Home Details
Home Type
- Single Family
Est. Annual Taxes
- $2,299
Year Built
- Built in 1978
Lot Details
- 1.3 Acre Lot
- Aluminum or Metal Fence
- Corner Lot
- Paved or Partially Paved Lot
- Level Lot
Parking
- 2 Car Attached Garage
- Front Facing Garage
- Garage Door Opener
- Off-Street Parking
Home Design
- Raised Ranch Architecture
- Composition Roof
- Vinyl Siding
Interior Spaces
- 2,241 Sq Ft Home
- Wood Burning Fireplace
- Gas Fireplace
- Family Room
- Living Room
- Dining Room
- Home Office
- Recreation Room
- Bonus Room
- Workshop
- Utility Room
- Laundry on main level
- Crawl Space
Flooring
- Carpet
- Tile
Bedrooms and Bathrooms
- 3 Bedrooms
Outdoor Features
- Enclosed Patio or Porch
Utilities
- Central Air
- Heating System Uses Natural Gas
- Septic Tank
Community Details
- No Home Owners Association
Listing and Financial Details
- Assessor Parcel Number 196-23-0-00-03-011.00-0
- $0 special tax assessment
Map
Home Values in the Area
Average Home Value in this Area
Tax History
| Year | Tax Paid | Tax Assessment Tax Assessment Total Assessment is a certain percentage of the fair market value that is determined by local assessors to be the total taxable value of land and additions on the property. | Land | Improvement |
|---|---|---|---|---|
| 2025 | $2,299 | $24,566 | $1,898 | $22,668 |
| 2024 | $2,299 | $22,275 | $1,972 | $20,303 |
| 2023 | $2,175 | $20,493 | $1,616 | $18,877 |
| 2022 | $2,183 | $20,033 | $1,511 | $18,522 |
| 2021 | $1,999 | $18,053 | $1,271 | $16,782 |
| 2020 | $2,004 | $18,053 | $1,271 | $16,782 |
| 2019 | $1,920 | $17,358 | $1,271 | $16,087 |
| 2018 | $1,902 | $17,358 | $1,271 | $16,087 |
| 2017 | $1,879 | $17,187 | $1,210 | $15,977 |
| 2016 | $1,834 | $17,187 | $1,210 | $15,977 |
| 2015 | $1,803 | $17,186 | $1,183 | $16,003 |
| 2014 | $1,803 | $17,187 | $1,134 | $16,053 |
Property History
| Date | Event | Price | List to Sale | Price per Sq Ft |
|---|---|---|---|---|
| 09/19/2025 09/19/25 | Price Changed | $250,000 | -7.4% | $112 / Sq Ft |
| 08/25/2025 08/25/25 | Price Changed | $270,000 | -1.8% | $120 / Sq Ft |
| 08/11/2025 08/11/25 | For Sale | $275,000 | 0.0% | $123 / Sq Ft |
| 07/07/2025 07/07/25 | Pending | -- | -- | -- |
| 06/02/2025 06/02/25 | Price Changed | $275,000 | -6.8% | $123 / Sq Ft |
| 04/24/2025 04/24/25 | Price Changed | $295,000 | -4.5% | $132 / Sq Ft |
| 03/19/2025 03/19/25 | Price Changed | $309,000 | -3.1% | $138 / Sq Ft |
| 02/26/2025 02/26/25 | For Sale | $319,000 | -- | $142 / Sq Ft |
Purchase History
| Date | Type | Sale Price | Title Company |
|---|---|---|---|
| Deed | $78,000 | -- |
Source: Heartland MLS
MLS Number: 2532670
APN: 196-23-0-00-03-011.00-0
- 2906 W 4th St
- 3014 W 4th St
- 1124 W 2nd St
- 1013 W 2nd St
- 1002 W 4th St
- 912 W 2nd St
- 0000 N Highway 69
- 506 S Georgia St
- 307 S Georgia St
- 802 W 7th St
- 806 W 2nd St
- 203 N Chestnut St
- 713 W 7th St
- 725 W 3rd St
- 17 4th Street Cir
- 702 W Kansas St
- 110 Crestwood Estates
- 626 W Kansas St
- 719 W 2nd St
- 714 W 3rd St
- 114 Partridge Ln
- 501 W Ford St
- 1902 S Broadway St
- 414 E Madison St Unit 13
- 4020 Parkview Dr
- 1904 S Rouse St
- 2609 S Springdale St
- 321 W Maple St
- 804 Delaney Dr
- 119 W Briarbrook Ln
- 703 Short Leaf
- 507 W Briarbrook Ln
- 609 Short Leaf Ln
- 913 Briarview Dr
- 1129 N Oak Way Dr
- 5413 N Main St
- 1923 W Elm Dr
- 1109 Mineral St
- 1703 Bluebird Dr
- 4503 N Swede Ln
