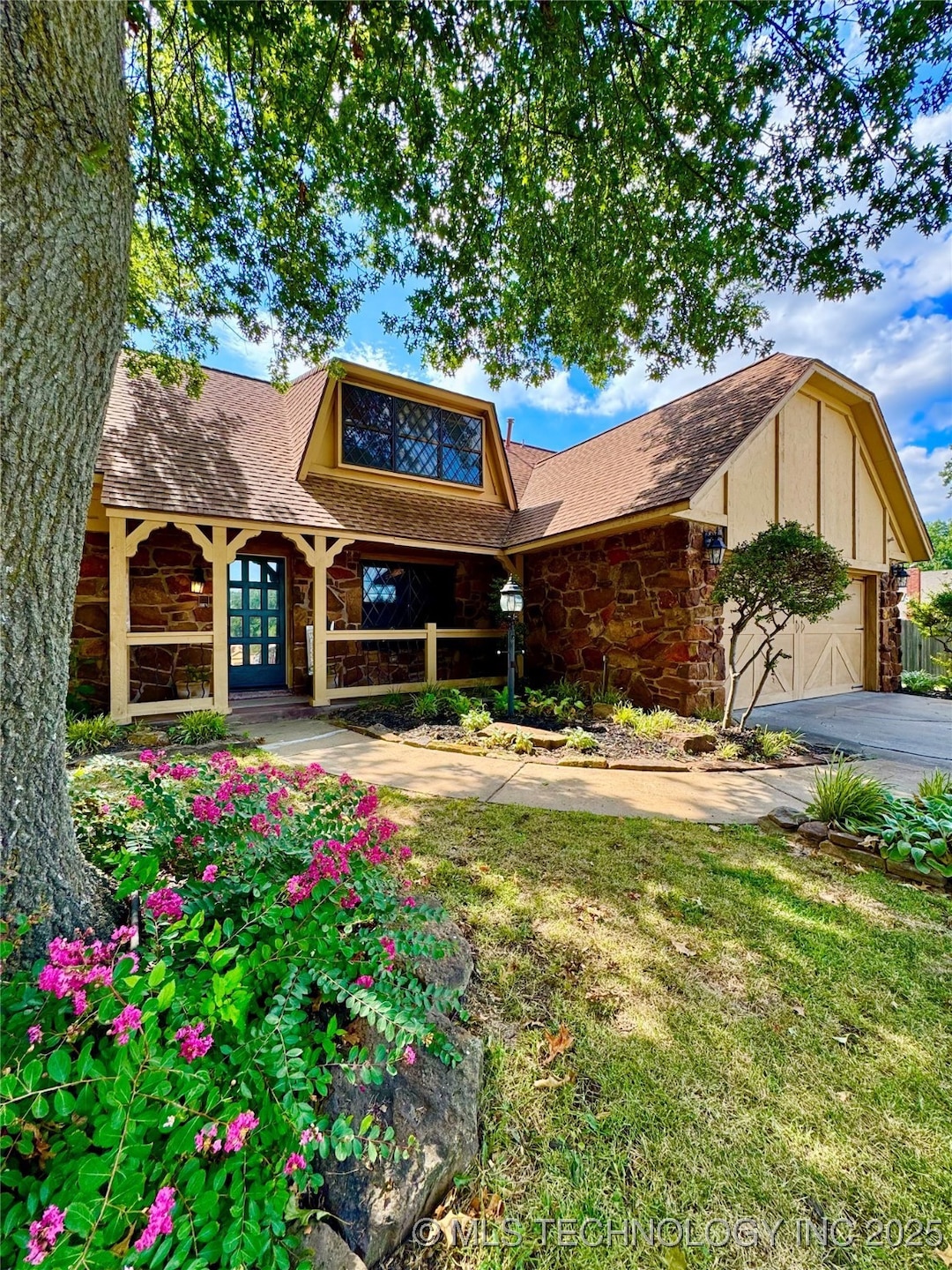
2516 W Dallas Ct Broken Arrow, OK 74012
Country Aire Estates NeighborhoodEstimated payment $1,617/month
Highlights
- 0.25 Acre Lot
- Wood Flooring
- Granite Countertops
- Peters Elementary School Rated 9+
- Attic
- No HOA
About This Home
Nestled at the end of a quiet cul-de-sac, this charming two-story home sits on a spacious, tree-shaded lot that offers both privacy and tranquility. Designed in an elegant Italian Renaissance style with a modern open-concept layout, the home features beautiful tile flooring throughout the main living areas and bathrooms. A formal living room welcomes you at the front of the home, creating a graceful transition into the expansive main living area. Enjoy a cozy fireplace in the second living space, seamlessly connected to the dining area and a well-appointed kitchen featuring an accent island and illuminated upper cabinets, perfect for both everyday living and entertaining. Upstairs, you'll find three generously sized bedrooms, each with brand-new carpeting, along with a versatile bonus living space ideal for a playroom, office, or additional lounge area. Step outside to a covered patio overlooking a large, fully fenced backyard?an ideal retreat for relaxing or gathering with friends and family. Well maintained and full of character, this home is a rare blend of timeless style and modern comfort.
Home Details
Home Type
- Single Family
Est. Annual Taxes
- $2,457
Year Built
- Built in 1977
Lot Details
- 0.25 Acre Lot
- Cul-De-Sac
- West Facing Home
- Partially Fenced Property
Parking
- 2 Car Attached Garage
- Parking Storage or Cabinetry
Home Design
- Slab Foundation
- Wood Frame Construction
- Fiberglass Roof
- Asphalt
- Stone
Interior Spaces
- 2,200 Sq Ft Home
- 2-Story Property
- Ceiling Fan
- Gas Log Fireplace
- Aluminum Window Frames
- Storm Windows
- Attic
Kitchen
- Built-In Oven
- Built-In Range
- Dishwasher
- Granite Countertops
Flooring
- Wood
- Carpet
- Tile
Bedrooms and Bathrooms
- 4 Bedrooms
- 2 Full Bathrooms
Laundry
- Dryer
- Washer
Outdoor Features
- Covered Patio or Porch
Schools
- Peters Elementary School
- Union Middle School
- Union High School
Utilities
- Zoned Heating and Cooling
- Multiple Heating Units
- Heating System Uses Gas
- Gas Water Heater
Community Details
- No Home Owners Association
- Country Aire Estates II Subdivision
Map
Home Values in the Area
Average Home Value in this Area
Tax History
| Year | Tax Paid | Tax Assessment Tax Assessment Total Assessment is a certain percentage of the fair market value that is determined by local assessors to be the total taxable value of land and additions on the property. | Land | Improvement |
|---|---|---|---|---|
| 2024 | $2,326 | $18,922 | $3,137 | $15,785 |
| 2023 | $2,326 | $18,021 | $2,862 | $15,159 |
| 2022 | $2,233 | $17,163 | $3,526 | $13,637 |
| 2021 | $2,134 | $16,346 | $3,358 | $12,988 |
| 2020 | $2,046 | $15,567 | $3,458 | $12,109 |
| 2019 | $2,042 | $15,567 | $3,458 | $12,109 |
| 2018 | $2,013 | $15,388 | $3,418 | $11,970 |
| 2017 | $1,943 | $14,655 | $3,255 | $11,400 |
| 2016 | $1,826 | $13,957 | $3,276 | $10,681 |
| 2015 | $1,827 | $13,957 | $3,276 | $10,681 |
| 2014 | $1,816 | $13,957 | $3,276 | $10,681 |
Property History
| Date | Event | Price | Change | Sq Ft Price |
|---|---|---|---|---|
| 08/15/2025 08/15/25 | Pending | -- | -- | -- |
| 08/07/2025 08/07/25 | For Sale | $265,000 | 0.0% | $120 / Sq Ft |
| 08/05/2025 08/05/25 | Pending | -- | -- | -- |
| 07/24/2025 07/24/25 | For Sale | $265,000 | -- | $120 / Sq Ft |
Mortgage History
| Date | Status | Loan Amount | Loan Type |
|---|---|---|---|
| Closed | $110,000 | New Conventional | |
| Closed | $83,000 | Credit Line Revolving | |
| Closed | $20,000 | Credit Line Revolving |
About the Listing Agent

Real Estate Professional ready to stage your home for it's best presentation, find a buyer, then help you find your new home!
I'm an OSU graduate, extensive experience, family oriented woman.
Previously a self employed Property Manager who began Cozumel's first management company, offering guest services, and vacation and event planning.
I'm ready to be by your side in your real estate venture.
Veronica's Other Listings
Source: MLS Technology
MLS Number: 2531679
APN: 83465-84-09-19220
- 2509 W Broadway St
- 2528 W Commercial St
- 2532 W Broadway St
- 413 W Fort Worth St
- 417 W Fort Worth St
- 2640 W Dallas St
- 2640 W Fort Worth Place
- 400 S Fir Ave
- 300 S Hemlock Ave
- 201 S Walnut Ave
- 200 S Indianwood Ave
- 704 S Chestnut Ave
- 205 S Kalanchoe Ave W
- 1920 W Broadway St
- 115 S Redbud Place
- 3301 W Broadway Ct
- 2509 W Iola St
- 1714 W El Paso Place
- 3212 W Houston Place
- 3301 W Elgin St






