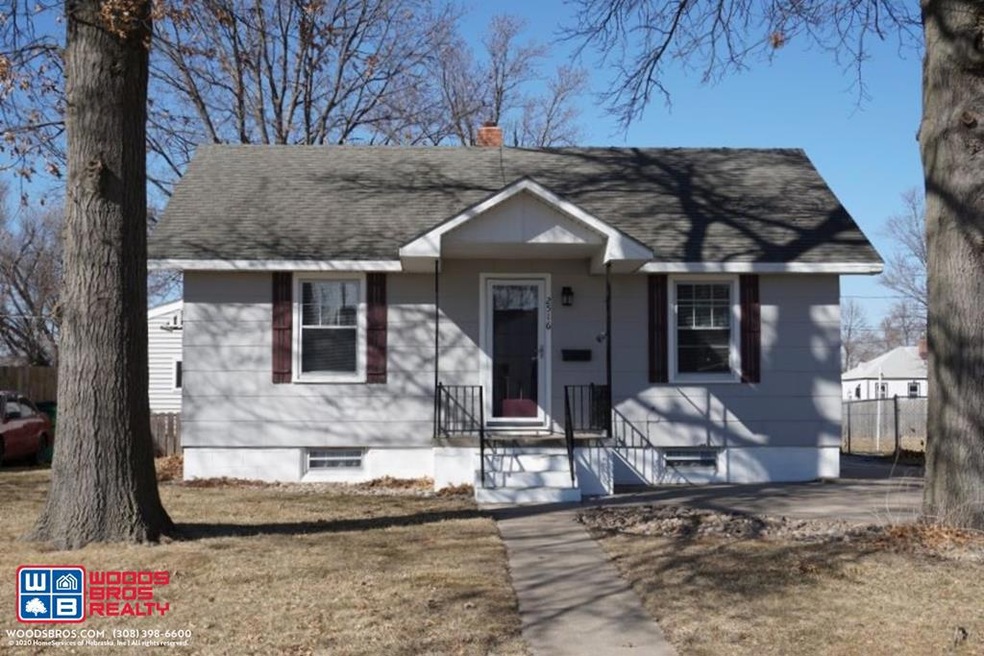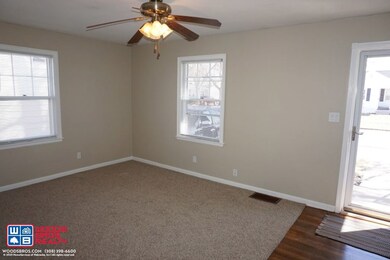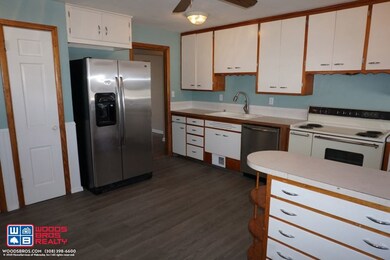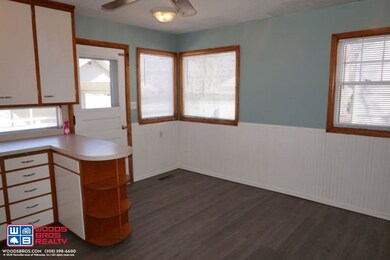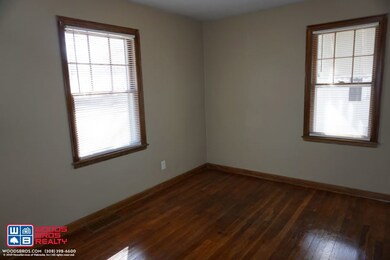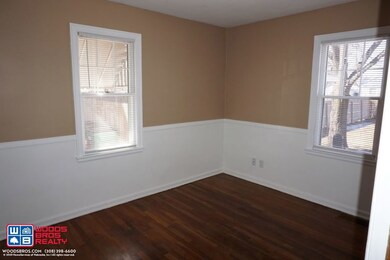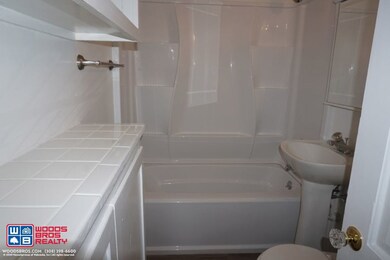
2516 W Division St Grand Island, NE 68803
Highlights
- Deck
- Wood Flooring
- Eat-In Kitchen
- Ranch Style House
- 1 Car Detached Garage
- 1-minute walk to Buechler Park
About This Home
As of February 2025Newly redone - new bathroom, floor coverings, paint, & brand new furnace & central air. 2+1 bedrooms, 1+3/4 baths, large kitchen / dining, wood floors in hall & bedrooms, & kitchenette in bsmt. Deck, patio, 1 car garage, & 1 car carport. Great location.
Last Agent to Sell the Property
Woods Bros Realty License #930014 Listed on: 02/24/2020

Home Details
Home Type
- Single Family
Est. Annual Taxes
- $2,210
Year Built
- Built in 1946
Lot Details
- 7,841 Sq Ft Lot
- Lot Dimensions are 52 x 150
- Landscaped
Parking
- 1 Car Detached Garage
- Carport
Home Design
- Ranch Style House
- Frame Construction
- Composition Roof
- Slate
Interior Spaces
- 810 Sq Ft Home
- Window Treatments
- Combination Kitchen and Dining Room
- Fire and Smoke Detector
Kitchen
- Eat-In Kitchen
- Electric Range
- Dishwasher
- Disposal
Flooring
- Wood
- Carpet
- Vinyl
Bedrooms and Bathrooms
- 3 Bedrooms | 2 Main Level Bedrooms
- 2 Full Bathrooms
Finished Basement
- Basement Fills Entire Space Under The House
- Laundry in Basement
Outdoor Features
- Deck
- Patio
- Shed
Schools
- Gates Elementary School
- Barr Middle School
- Grand Island Senior High School
Utilities
- Forced Air Heating and Cooling System
- Natural Gas Connected
- Gas Water Heater
Listing and Financial Details
- Assessor Parcel Number 400011891
Community Details
Overview
- Ashton Place Subdivision
Building Details
Ownership History
Purchase Details
Home Financials for this Owner
Home Financials are based on the most recent Mortgage that was taken out on this home.Purchase Details
Purchase Details
Home Financials for this Owner
Home Financials are based on the most recent Mortgage that was taken out on this home.Similar Homes in Grand Island, NE
Home Values in the Area
Average Home Value in this Area
Purchase History
| Date | Type | Sale Price | Title Company |
|---|---|---|---|
| Special Warranty Deed | $205,000 | Priority Title & Escrow | |
| Trustee Deed | $129,900 | -- | |
| Warranty Deed | $135,000 | Grand Island Abstract Escrow |
Mortgage History
| Date | Status | Loan Amount | Loan Type |
|---|---|---|---|
| Open | $100,000 | Credit Line Revolving | |
| Previous Owner | $130,950 | USDA | |
| Previous Owner | $188,000 | New Conventional |
Property History
| Date | Event | Price | Change | Sq Ft Price |
|---|---|---|---|---|
| 02/18/2025 02/18/25 | Sold | $205,000 | -8.9% | $127 / Sq Ft |
| 01/14/2025 01/14/25 | Pending | -- | -- | -- |
| 12/05/2024 12/05/24 | Price Changed | $225,000 | -6.2% | $139 / Sq Ft |
| 10/29/2024 10/29/24 | For Sale | $239,900 | +77.7% | $148 / Sq Ft |
| 04/15/2020 04/15/20 | Sold | $135,000 | -6.8% | $167 / Sq Ft |
| 03/15/2020 03/15/20 | Pending | -- | -- | -- |
| 02/24/2020 02/24/20 | For Sale | $144,900 | -- | $179 / Sq Ft |
Tax History Compared to Growth
Tax History
| Year | Tax Paid | Tax Assessment Tax Assessment Total Assessment is a certain percentage of the fair market value that is determined by local assessors to be the total taxable value of land and additions on the property. | Land | Improvement |
|---|---|---|---|---|
| 2024 | $2,398 | $125,540 | $12,998 | $112,542 |
| 2023 | $2,398 | $131,978 | $12,998 | $118,980 |
| 2022 | $2,545 | $126,630 | $7,650 | $118,980 |
| 2021 | $2,346 | $115,051 | $7,650 | $107,401 |
| 2020 | $2,122 | $115,051 | $7,650 | $107,401 |
| 2019 | $2,210 | $104,814 | $7,650 | $97,164 |
| 2017 | $1,973 | $91,140 | $7,650 | $83,490 |
| 2016 | $1,899 | $91,140 | $7,650 | $83,490 |
| 2015 | $1,928 | $91,140 | $7,650 | $83,490 |
| 2014 | $1,781 | $81,120 | $7,650 | $73,470 |
Agents Affiliated with this Home
-
Terry Lindstrom

Seller's Agent in 2025
Terry Lindstrom
EXIT Realty Professionals
(402) 730-6005
131 Total Sales
-
Melanie Bachman
M
Seller's Agent in 2020
Melanie Bachman
Woods Bros Realty
(308) 380-2575
22 Total Sales
-
Max Bachman
M
Seller Co-Listing Agent in 2020
Max Bachman
Woods Bros Realty
19 Total Sales
-
Brayden Snell
B
Buyer's Agent in 2020
Brayden Snell
Berkshire Hathaway HomeServices Da-Ly Realty
(308) 383-4575
198 Total Sales
Map
Source: Grand Island Board of REALTORS®
MLS Number: 20200134
APN: 400011891
- 2515 W John St
- 2103 W Koenig St
- 716 S Blaine St
- 2222 W Oklahoma Ave
- 2004 W Anna St
- 1740 Idlewood Ln
- 2525 Del Monte Ave
- 1803 Del Mar Cir
- 1714 Coventry Ln
- 420 S Madison St
- 1404 W 5th St
- 2211 Park Dr
- 1414 W 6th St
- 1610 Parkview Dr
- 2512 Pioneer Blvd
- 923 S Lincoln Ave
- 2519 Pioneer Blvd
- 2426 Pioneer Blvd
- 821 W 1st St
- 3012 Brentwood Blvd
