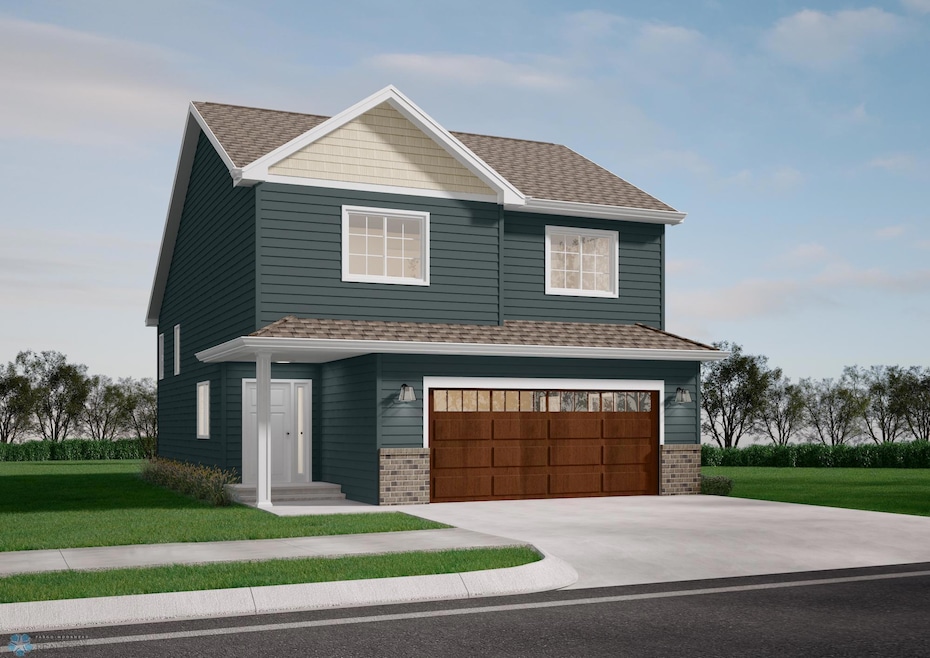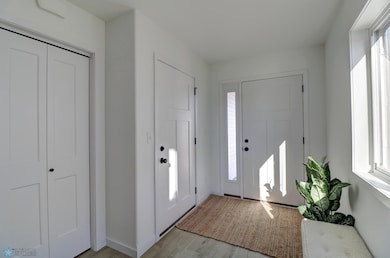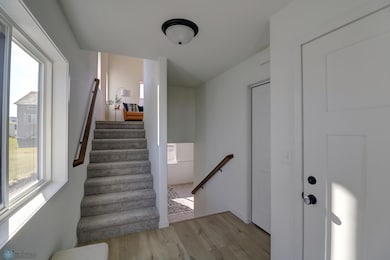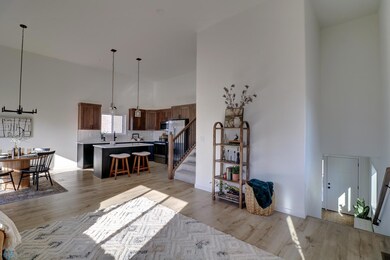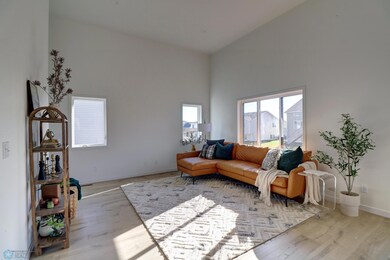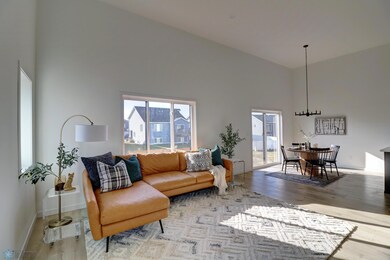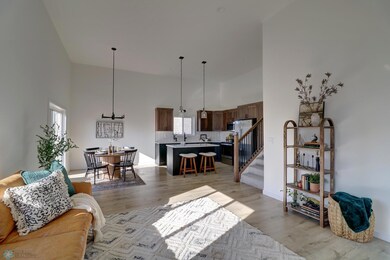2517 36th Ave S Moorhead, MN 56560
Estimated payment $1,798/month
Highlights
- New Construction
- 2 Car Attached Garage
- Laundry Room
- No HOA
- Living Room
- Forced Air Heating and Cooling System
About This Home
TO BE BUILT - Make an offer on this model home and receive sod, deck, and sprinkler included for free — a limited-time incentive! Immerse yourself in the organic allure of the Charles, where the heart of the home unfolds in an embrace of light and openness. The main level weaves together the kitchen, dining, and living spaces, creating a harmonious flow. This kitchen includes an abundance of custom cabinetry and a spacious island with a breakfast bar. The upper level features the master suite with private bathroom and walk-in closet, another bedroom and full bathroom, and a conveniently located laundry room. The lower level has a second family room, third bedroom, full bathroom, and utility room.
Home Details
Home Type
- Single Family
Est. Annual Taxes
- $374
Year Built
- Built in 2025 | New Construction
Lot Details
- 5,619 Sq Ft Lot
- Lot Dimensions are 45 x 125 x 45 x 125
Parking
- 2 Car Attached Garage
Home Design
- Split Level Home
- Vinyl Siding
Interior Spaces
- Family Room
- Living Room
- Dining Room
- Utility Room
- Laundry Room
- Finished Basement
Kitchen
- Range
- Microwave
- Dishwasher
Bedrooms and Bathrooms
- 3 Bedrooms
- 3 Full Bathrooms
Utilities
- Forced Air Heating and Cooling System
Community Details
- No Home Owners Association
- Built by JORDAHL CUSTOM HOMES INC
- Prairie Pkwy 1St Add Subdivision
Listing and Financial Details
- Assessor Parcel Number 586230150
Map
Home Values in the Area
Average Home Value in this Area
Tax History
| Year | Tax Paid | Tax Assessment Tax Assessment Total Assessment is a certain percentage of the fair market value that is determined by local assessors to be the total taxable value of land and additions on the property. | Land | Improvement |
|---|---|---|---|---|
| 2025 | $4,180 | $28,400 | $28,400 | $0 |
| 2024 | $4,180 | $28,400 | $28,400 | $0 |
| 2023 | $4,256 | $28,400 | $28,400 | $0 |
| 2022 | $874 | $17,500 | $17,500 | $0 |
| 2021 | $0 | $3,300 | $3,300 | $0 |
Property History
| Date | Event | Price | List to Sale | Price per Sq Ft |
|---|---|---|---|---|
| 09/05/2025 09/05/25 | For Sale | $334,584 | -- | $195 / Sq Ft |
Purchase History
| Date | Type | Sale Price | Title Company |
|---|---|---|---|
| Warranty Deed | $697,000 | None Listed On Document |
Source: NorthstarMLS
MLS Number: 6784758
APN: 58.623.0150
- 2529 36th Ave S
- 2520 37th Ave S
- 2519 37th Ave S
- Blair Plan at Prairie Parkway
- Franklin Plan at Prairie Parkway
- Douglas Plan at Prairie Parkway
- Pinehurst Plan at Prairie Parkway
- Fillmore Plan at Prairie Parkway
- Archer Plan at Prairie Parkway
- Falcon Plan at Prairie Parkway
- Bristol Plan at Prairie Parkway
- Charles Plan at Prairie Parkway
- Kittson Plan at Prairie Parkway
- Jackson Plan at Prairie Parkway
- Kittson II Plan at Prairie Parkway
- Birch Plan at Prairie Parkway
- Hudson Plan at Prairie Parkway
- 2523 36th Ave S
- Summit Plan at Prairie Parkway
- Walsh Plan at Prairie Parkway
- 2702 36th Ave S
- 3433 28th St S
- 3420 18th St S
- 3002 18th St S
- 3333 17th St S
- 3516 Westmoor Cir
- 1601 Belsly Blvd
- 1501 Belsly Blvd
- 2900 17th St S
- 1402 Belsly Blvd
- 3301 14th St S
- 1101 Belsly Blvd
- 1002 Belsly Blvd
- 900 44th Ave S
- 800-810 41st Ave S
- 900 30th Ave S
- 1102 28th Ave S
- 2725 S 40th St
- 2720 36th St S
- 2421 36th St S
