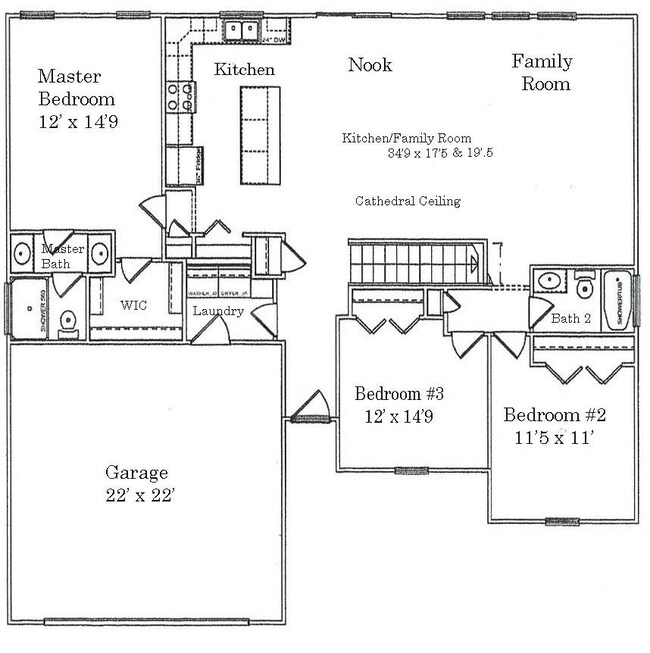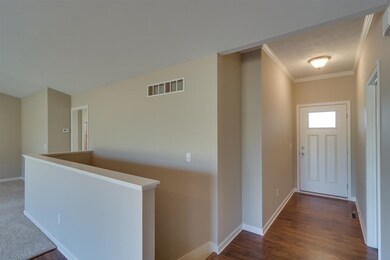
2517 Basin St South Bend, IN 46614
Highlights
- Primary Bedroom Suite
- Open Floorplan
- Backs to Open Ground
- Meadow's Edge Elementary School Rated A-
- Ranch Style House
- Cathedral Ceiling
About This Home
As of November 2017READY TO MOVE IN-New Construction Home in the PHM Schools District, Neighborhood features sidewalks, city water and sewer and sidewalks and streetlights. FIVE YEAR property Tax abatement. Your Taxes will be VERY LOW for five years!! Enjoy this 1,614 SF Ranch Home on an EXCELLENT Lot! Open Kitchen and Great Room Concept. Laminate Wood Looking flooring in the kitchen, nook and foyer. Maple cabinets in the kitchen. Stainless steel dishwasher, microwave and stove are included. Master Bedroom with large walk-in closet, master bathroom with two Granite comfort height vanities. 2 other nice sized bedrooms and a full bathroom. Lower level has 2 lookout windows, 92% efficient heater and a 40 gallon water heater. Nice size Deck located off the Eat-in Kitchen which currently overlooks a field.
Home Details
Home Type
- Single Family
Est. Annual Taxes
- $2,607
Year Built
- Built in 2014
Lot Details
- 7,841 Sq Ft Lot
- Lot Dimensions are 72 x 118
- Backs to Open Ground
- Level Lot
Parking
- 2 Car Attached Garage
Home Design
- Ranch Style House
- Poured Concrete
- Shingle Roof
- Asphalt Roof
- Vinyl Construction Material
Interior Spaces
- Open Floorplan
- Cathedral Ceiling
- Ceiling Fan
- Entrance Foyer
- Great Room
- Fire and Smoke Detector
Kitchen
- Eat-In Kitchen
- Electric Oven or Range
- Laminate Countertops
Flooring
- Carpet
- Laminate
Bedrooms and Bathrooms
- 3 Bedrooms
- Primary Bedroom Suite
- Split Bedroom Floorplan
- Walk-In Closet
- 2 Full Bathrooms
- Double Vanity
- Bathtub with Shower
- Separate Shower
Laundry
- Laundry on main level
- Gas Dryer Hookup
Unfinished Basement
- Basement Fills Entire Space Under The House
- Natural lighting in basement
Location
- Suburban Location
Utilities
- Forced Air Heating and Cooling System
- High-Efficiency Furnace
- Heating System Uses Gas
- Cable TV Available
Listing and Financial Details
- Assessor Parcel Number 71-09-32-126-090.000-033
Ownership History
Purchase Details
Home Financials for this Owner
Home Financials are based on the most recent Mortgage that was taken out on this home.Purchase Details
Home Financials for this Owner
Home Financials are based on the most recent Mortgage that was taken out on this home.Similar Homes in South Bend, IN
Home Values in the Area
Average Home Value in this Area
Purchase History
| Date | Type | Sale Price | Title Company |
|---|---|---|---|
| Warranty Deed | -- | -- | |
| Warranty Deed | -- | Metropolitan Title |
Mortgage History
| Date | Status | Loan Amount | Loan Type |
|---|---|---|---|
| Open | $189,500 | New Conventional | |
| Closed | $194,500 | New Conventional | |
| Closed | $199,500 | No Value Available | |
| Previous Owner | $145,600 | New Conventional |
Property History
| Date | Event | Price | Change | Sq Ft Price |
|---|---|---|---|---|
| 11/29/2017 11/29/17 | Sold | $210,000 | 0.0% | $130 / Sq Ft |
| 10/26/2017 10/26/17 | Pending | -- | -- | -- |
| 10/20/2017 10/20/17 | For Sale | $210,000 | +15.4% | $130 / Sq Ft |
| 04/30/2015 04/30/15 | Sold | $182,000 | -6.6% | $113 / Sq Ft |
| 03/22/2015 03/22/15 | Pending | -- | -- | -- |
| 07/26/2014 07/26/14 | For Sale | $194,900 | -- | $121 / Sq Ft |
Tax History Compared to Growth
Tax History
| Year | Tax Paid | Tax Assessment Tax Assessment Total Assessment is a certain percentage of the fair market value that is determined by local assessors to be the total taxable value of land and additions on the property. | Land | Improvement |
|---|---|---|---|---|
| 2024 | $2,607 | $249,700 | $54,000 | $195,700 |
| 2023 | $3,029 | $255,900 | $54,000 | $201,900 |
| 2022 | $3,029 | $302,900 | $63,700 | $239,200 |
| 2021 | $2,449 | $240,100 | $19,700 | $220,400 |
| 2020 | $2,341 | $229,300 | $18,600 | $210,700 |
| 2019 | $1,615 | $218,300 | $17,500 | $200,800 |
| 2018 | $936 | $194,500 | $15,300 | $179,200 |
| 2017 | $670 | $185,200 | $15,300 | $169,900 |
| 2016 | $692 | $187,000 | $15,300 | $171,700 |
| 2014 | $10 | $400 | $400 | $0 |
| 2013 | $7 | $300 | $300 | $0 |
Agents Affiliated with this Home
-
D
Seller's Agent in 2017
Darrin Vesotsky
American Mid-West Realty and Property Management
-

Buyer's Agent in 2017
Susan Ullery
RE/MAX
(574) 235-3446
197 Total Sales
-

Seller's Agent in 2015
Tim Murray
Coldwell Banker Real Estate Group
(574) 286-3944
367 Total Sales
Map
Source: Indiana Regional MLS
MLS Number: 201432183
APN: 71-09-32-126-104.000-033
- 17833 Bromley Chase
- 60506 Woodstock Dr
- 5228 Essington St
- 5725 Deer Hollow Dr
- 17746 Hartman St
- 1850 Saint Michaels Ct
- 5717 Bayswater Place
- 1906 Somersworth Dr
- 5722 S Bridgeton Ln
- 1726 Georgian Dr
- 6118 Old English Ct
- 1983 Greenock St
- 4829 Kintyre Dr
- 4919 York Rd
- 5653 Danbury Dr
- 4909 Selkirk Dr
- 4628 York Rd
- 1347 Matthews Ln
- 1533 E Ireland Rd
- 17373 Battles Rd






