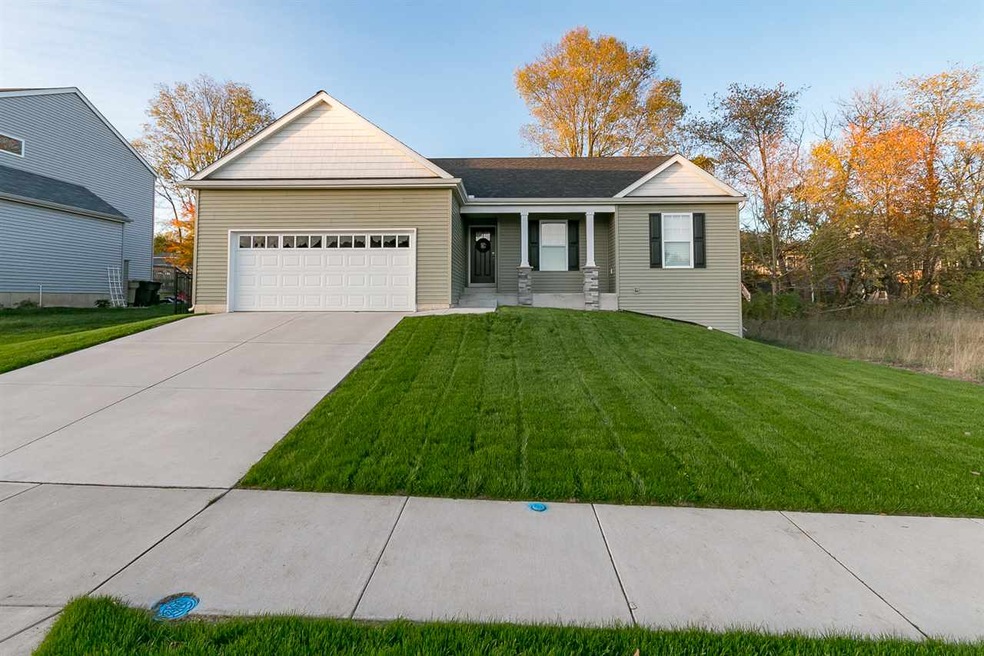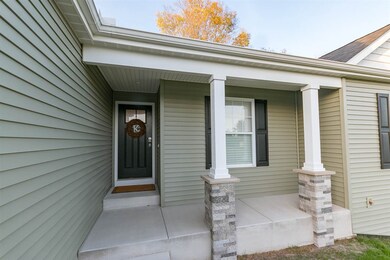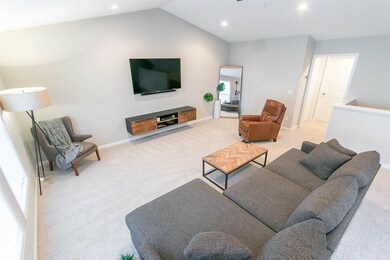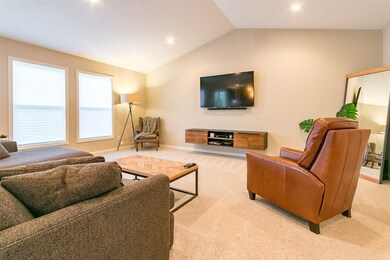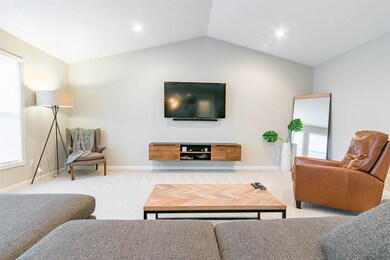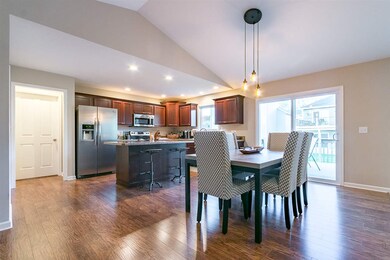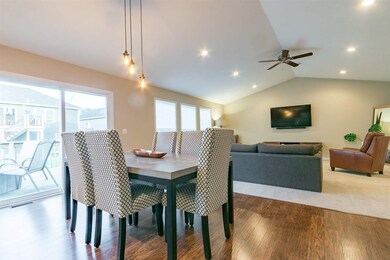
2517 Basin St South Bend, IN 46614
Highlights
- Corner Lot
- 2 Car Attached Garage
- Forced Air Heating and Cooling System
- Meadow's Edge Elementary School Rated A-
- 1-Story Property
About This Home
As of November 2017Pristine ranch style home on corner lot in Crescent Oaks is now available! Built in 2014, this home boasts an open kitchen and great room concept. Kitchen features beautiful hardwood cabinets, wood laminate floors, and newer stainless appliances. Deck off of the eat in area is ideal for relaxing and entertaining. Master bedroom has walk-in closet and beautiful granite vanity tops. Newer furnace and central air are energy efficient and Wi-Fi compatible! Unfinished basement has been framed and is ready for your personal touch. Neighborhood features sidewalks, street lights, city water and sewer and all located in desirable PHM School District. 2 year tax abatement in effect - so enjoy lower tax bills! There is nothing to do but move in and enjoy this newer build!!
Last Agent to Sell the Property
Darrin Vesotsky
American Mid-West Realty and Property Management Listed on: 10/20/2017
Home Details
Home Type
- Single Family
Est. Annual Taxes
- $692
Year Built
- Built in 2014
Lot Details
- 7,932 Sq Ft Lot
- Lot Dimensions are 64 x 124
- Corner Lot
HOA Fees
- $13 Monthly HOA Fees
Parking
- 2 Car Attached Garage
Home Design
- Vinyl Construction Material
Interior Spaces
- 1-Story Property
Bedrooms and Bathrooms
- 3 Bedrooms
- 2 Full Bathrooms
Unfinished Basement
- Basement Fills Entire Space Under The House
- Natural lighting in basement
Utilities
- Forced Air Heating and Cooling System
Listing and Financial Details
- Assessor Parcel Number 71-09-32-126-104.000-033
Ownership History
Purchase Details
Home Financials for this Owner
Home Financials are based on the most recent Mortgage that was taken out on this home.Purchase Details
Home Financials for this Owner
Home Financials are based on the most recent Mortgage that was taken out on this home.Similar Homes in South Bend, IN
Home Values in the Area
Average Home Value in this Area
Purchase History
| Date | Type | Sale Price | Title Company |
|---|---|---|---|
| Warranty Deed | -- | -- | |
| Warranty Deed | -- | Metropolitan Title |
Mortgage History
| Date | Status | Loan Amount | Loan Type |
|---|---|---|---|
| Open | $189,500 | New Conventional | |
| Closed | $194,500 | New Conventional | |
| Closed | $199,500 | No Value Available | |
| Previous Owner | $145,600 | New Conventional |
Property History
| Date | Event | Price | Change | Sq Ft Price |
|---|---|---|---|---|
| 11/29/2017 11/29/17 | Sold | $210,000 | 0.0% | $130 / Sq Ft |
| 10/26/2017 10/26/17 | Pending | -- | -- | -- |
| 10/20/2017 10/20/17 | For Sale | $210,000 | +15.4% | $130 / Sq Ft |
| 04/30/2015 04/30/15 | Sold | $182,000 | -6.6% | $113 / Sq Ft |
| 03/22/2015 03/22/15 | Pending | -- | -- | -- |
| 07/26/2014 07/26/14 | For Sale | $194,900 | -- | $121 / Sq Ft |
Tax History Compared to Growth
Tax History
| Year | Tax Paid | Tax Assessment Tax Assessment Total Assessment is a certain percentage of the fair market value that is determined by local assessors to be the total taxable value of land and additions on the property. | Land | Improvement |
|---|---|---|---|---|
| 2024 | $2,607 | $249,700 | $54,000 | $195,700 |
| 2023 | $3,029 | $255,900 | $54,000 | $201,900 |
| 2022 | $3,029 | $302,900 | $63,700 | $239,200 |
| 2021 | $2,449 | $240,100 | $19,700 | $220,400 |
| 2020 | $2,341 | $229,300 | $18,600 | $210,700 |
| 2019 | $1,615 | $218,300 | $17,500 | $200,800 |
| 2018 | $936 | $194,500 | $15,300 | $179,200 |
| 2017 | $670 | $185,200 | $15,300 | $169,900 |
| 2016 | $692 | $187,000 | $15,300 | $171,700 |
| 2014 | $10 | $400 | $400 | $0 |
| 2013 | $7 | $300 | $300 | $0 |
Agents Affiliated with this Home
-
D
Seller's Agent in 2017
Darrin Vesotsky
American Mid-West Realty and Property Management
-

Buyer's Agent in 2017
Susan Ullery
RE/MAX
(574) 235-3446
196 Total Sales
-

Seller's Agent in 2015
Tim Murray
Coldwell Banker Real Estate Group
(574) 286-3944
367 Total Sales
Map
Source: Indiana Regional MLS
MLS Number: 201748317
APN: 71-09-32-126-104.000-033
- 17833 Bromley Chase
- 60506 Woodstock Dr
- 5228 Essington St
- 5725 Deer Hollow Dr
- 17746 Hartman St
- 1850 Saint Michaels Ct
- 5717 Bayswater Place
- 1906 Somersworth Dr
- 5722 S Bridgeton Ln
- 1726 Georgian Dr
- 6118 Old English Ct
- 1983 Greenock St
- 4829 Kintyre Dr
- 4919 York Rd
- 5653 Danbury Dr
- 4909 Selkirk Dr
- 4628 York Rd
- 1347 Matthews Ln
- 1533 E Ireland Rd
- 17373 Battles Rd
