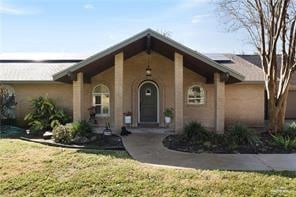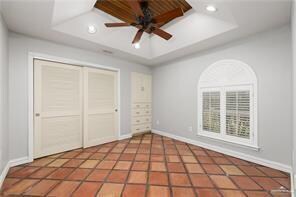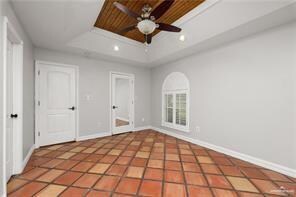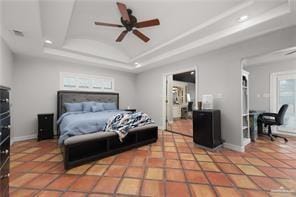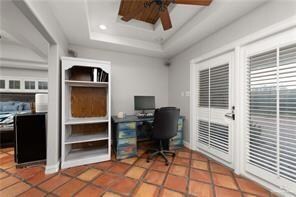
2517 Brentwood Dr Mission, TX 78572
Highlights
- Mature Trees
- Community Pool
- Covered patio or porch
- Romulo D. Martinez Elementary School Rated A-
- Home Office
- Balcony
About This Home
As of May 20254/3/2 Ranch Style Home with Lots of Charm. Great floor plan with natural light and and fan static design. . Open floor concept with Cathedral ceilings and saltillo tile throughout. Custom Built with a kitchen for entertaining with plenty of counter space and bar. The back yard has a large lovely patio, with pavers and beautiful mature trees. Features include custom built cabinets and entertainment center, large bedrooms that allow a king size beds with a bonus room upstairs. Upstairs bonus room is excellent for a play room guest room and or maid quarters. Master bedroom has a nice seating area for and office or sitting area overseeing the beautiful backyard. Master bathroom has a jetted whirlpool double sink and extra large shower.Plantation shutters and so much more. Great location close to schools, restaurants and shopping areas. Schedule your appointment to view this lovely home before its gone.
Home Details
Home Type
- Single Family
Est. Annual Taxes
- $8,172
Year Built
- Built in 1995
Lot Details
- 0.39 Acre Lot
- Masonry wall
- Sprinkler System
- Mature Trees
HOA Fees
- $67 Monthly HOA Fees
Parking
- 2 Car Attached Garage
- Front Facing Garage
Home Design
- Brick Exterior Construction
- Slab Foundation
- Composition Shingle Roof
- Masonry
Interior Spaces
- 2,849 Sq Ft Home
- 2-Story Property
- Ceiling Fan
- Plantation Shutters
- Entrance Foyer
- Home Office
- Fire and Smoke Detector
Kitchen
- Electric Cooktop
- <<microwave>>
- Dishwasher
- Tile Countertops
Flooring
- Saltillo Tile
- Carpet
Bedrooms and Bathrooms
- 4 Bedrooms
- Walk-In Closet
- 3 Full Bathrooms
- Dual Vanity Sinks in Primary Bathroom
- Separate Shower in Primary Bathroom
Laundry
- Laundry Room
- Washer and Dryer Hookup
Eco-Friendly Details
- Energy-Efficient Thermostat
Outdoor Features
- Balcony
- Covered patio or porch
- Outdoor Storage
Schools
- Martinez Elementary School
- B.L. Gray Junior High
- Sharyland High School
Utilities
- Central Heating and Cooling System
- Electric Water Heater
Listing and Financial Details
- Assessor Parcel Number B405000000000200
Community Details
Overview
- Brentwood HOA
- Brentwood Estates Subdivision
Recreation
- Community Pool
Ownership History
Purchase Details
Home Financials for this Owner
Home Financials are based on the most recent Mortgage that was taken out on this home.Purchase Details
Home Financials for this Owner
Home Financials are based on the most recent Mortgage that was taken out on this home.Purchase Details
Home Financials for this Owner
Home Financials are based on the most recent Mortgage that was taken out on this home.Purchase Details
Purchase Details
Home Financials for this Owner
Home Financials are based on the most recent Mortgage that was taken out on this home.Purchase Details
Home Financials for this Owner
Home Financials are based on the most recent Mortgage that was taken out on this home.Similar Homes in Mission, TX
Home Values in the Area
Average Home Value in this Area
Purchase History
| Date | Type | Sale Price | Title Company |
|---|---|---|---|
| Deed | -- | Capital Title | |
| Vendors Lien | -- | Capital Title | |
| Vendors Lien | -- | Capital Title | |
| Interfamily Deed Transfer | -- | None Available | |
| Vendors Lien | -- | Southern Star Title Co | |
| Warranty Deed | -- | None Available |
Mortgage History
| Date | Status | Loan Amount | Loan Type |
|---|---|---|---|
| Previous Owner | $257,000 | VA | |
| Previous Owner | $223,250 | New Conventional | |
| Previous Owner | $261,250 | Purchase Money Mortgage | |
| Previous Owner | $49,600 | Stand Alone Second | |
| Previous Owner | $198,400 | New Conventional | |
| Previous Owner | $49,600 | Stand Alone Second |
Property History
| Date | Event | Price | Change | Sq Ft Price |
|---|---|---|---|---|
| 05/21/2025 05/21/25 | Sold | -- | -- | -- |
| 05/20/2025 05/20/25 | Sold | -- | -- | -- |
| 04/05/2025 04/05/25 | Pending | -- | -- | -- |
| 03/14/2025 03/14/25 | For Sale | $370,000 | 0.0% | $130 / Sq Ft |
| 02/04/2025 02/04/25 | Price Changed | $370,111 | -5.1% | $130 / Sq Ft |
| 10/10/2024 10/10/24 | Price Changed | $390,000 | -3.7% | $137 / Sq Ft |
| 06/27/2024 06/27/24 | For Sale | $405,000 | +50.0% | $142 / Sq Ft |
| 02/16/2018 02/16/18 | Sold | -- | -- | -- |
| 01/17/2018 01/17/18 | Pending | -- | -- | -- |
| 12/11/2017 12/11/17 | For Sale | $270,000 | +7.4% | $94 / Sq Ft |
| 11/30/2015 11/30/15 | Sold | -- | -- | -- |
| 10/16/2015 10/16/15 | Pending | -- | -- | -- |
| 10/09/2014 10/09/14 | For Sale | $251,376 | -- | $90 / Sq Ft |
Tax History Compared to Growth
Tax History
| Year | Tax Paid | Tax Assessment Tax Assessment Total Assessment is a certain percentage of the fair market value that is determined by local assessors to be the total taxable value of land and additions on the property. | Land | Improvement |
|---|---|---|---|---|
| 2024 | -- | $331,804 | $64,680 | $267,124 |
| 2023 | $7,605 | $319,604 | $0 | $0 |
| 2022 | $7,429 | $290,549 | $0 | $0 |
| 2021 | $6,897 | $264,135 | $63,840 | $200,295 |
| 2020 | $6,753 | $248,061 | $63,840 | $184,221 |
| 2019 | $6,744 | $243,986 | $63,840 | $180,146 |
| 2018 | $5,834 | $210,551 | $49,560 | $160,991 |
| 2017 | $5,982 | $214,316 | $49,560 | $164,756 |
| 2016 | $6,034 | $216,199 | $49,560 | $166,639 |
| 2015 | $5,072 | $206,916 | $45,360 | $161,556 |
Agents Affiliated with this Home
-
Alma Coronado

Seller's Agent in 2025
Alma Coronado
Alto Vista Realty, Llc
(956) 497-5726
45 Total Sales
-
Alejandro Coronado
A
Seller's Agent in 2025
Alejandro Coronado
Alto Vista Realty LLC
(956) 465-9460
13 Total Sales
-
Arlen Gracia

Buyer's Agent in 2025
Arlen Gracia
Top Tier Real Estate Group Llc
(956) 400-8802
119 Total Sales
-
Rachel Olague

Buyer's Agent in 2025
Rachel Olague
Top Tier Real Estate Group
(956) 340-7287
72 Total Sales
-
Lucas Sanchez

Seller's Agent in 2018
Lucas Sanchez
RE/MAX
(956) 638-0248
99 Total Sales
-
Marilyn Hardison

Seller's Agent in 2015
Marilyn Hardison
Star Properties Real Estate
(956) 607-1258
115 Total Sales
Map
Source: Greater McAllen Association of REALTORS®
MLS Number: 458271
APN: B4050-00-000-0002-00
- 2705 Country Club Dr
- 2514 Ponderosa Dr
- 5117 W Hackberry Ave
- 201 S Taylor Rd Unit 5
- 201 S Taylor Rd
- 116 S 49th St Unit 4
- 116 S 49th St Unit 1
- 103 S 48th Ln Unit 1
- 4717 Ebony Ave
- 4701 Date Palm Ave
- 2500 E Business Highway 83 Unit 49
- 2500 E Business Highway 83 Unit 37
- 2424 E 20th St
- 2304 E 1st St
- 604 Hackberry Ave
- 2424 E 21st St
- 4729 W Jasmine Ave
- 412 S 49th St
- 736 N 46th St
- 701 Sycamore Ave
