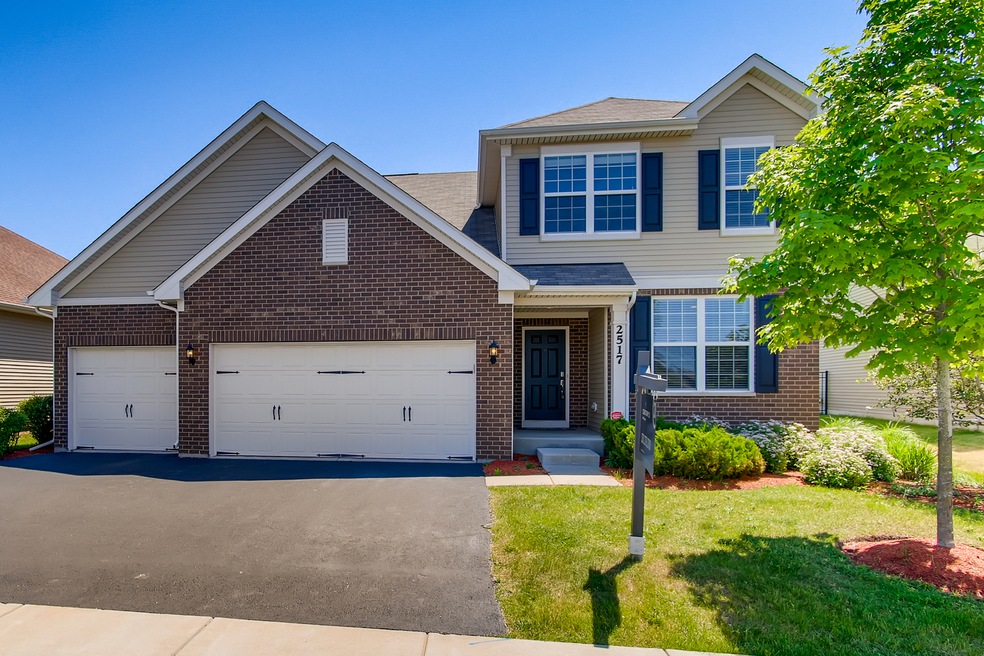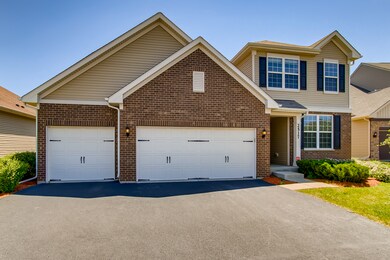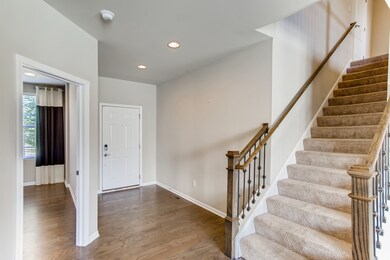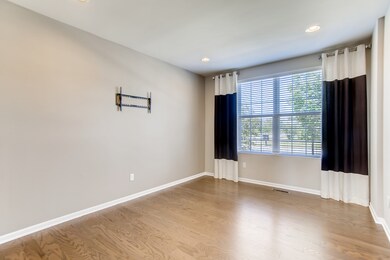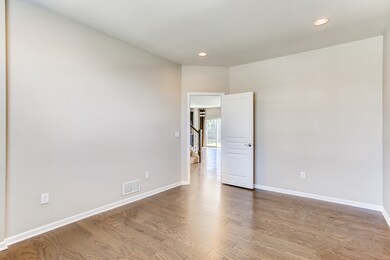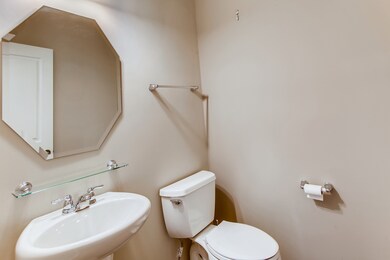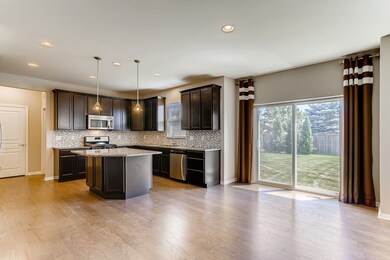
2517 Camden St Geneva, IL 60134
Heartland NeighborhoodEstimated Value: $577,472 - $630,000
Highlights
- Wood Flooring
- Loft
- Walk-In Pantry
- Heartland Elementary School Rated A-
- Home Office
- Double Oven
About This Home
As of July 2020Must see in this beautiful 4 bedroom, 2.5 bathroom home. Open kitchen and living room combined for easy entertaining. Stainless steel appliances, maple cabinets and granite countertops make cooking a breeze in the kitchen. Spacious master bedroom with master bath containing a separate shower and soaking tub. Large loft space. Large basement just waiting to be finished. Large fenced in yard. Nothing to do but move in!
Last Agent to Sell the Property
Century 21 Integra License #471000558 Listed on: 06/16/2020

Home Details
Home Type
- Single Family
Est. Annual Taxes
- $12,644
Year Built
- 2016
Lot Details
- East or West Exposure
HOA Fees
- $59 per month
Parking
- Attached Garage
- Driveway
- Garage Is Owned
Home Design
- Brick Exterior Construction
- Slab Foundation
- Asphalt Shingled Roof
- Vinyl Siding
Interior Spaces
- Fireplace With Gas Starter
- Home Office
- Loft
- Wood Flooring
- Laundry on main level
Kitchen
- Walk-In Pantry
- Double Oven
- Dishwasher
- Stainless Steel Appliances
- Kitchen Island
- Disposal
Bedrooms and Bathrooms
- Primary Bathroom is a Full Bathroom
- Dual Sinks
- Soaking Tub
- Separate Shower
Unfinished Basement
- Basement Fills Entire Space Under The House
- Rough-In Basement Bathroom
- Basement Window Egress
Utilities
- Forced Air Heating and Cooling System
- Heating System Uses Gas
Ownership History
Purchase Details
Home Financials for this Owner
Home Financials are based on the most recent Mortgage that was taken out on this home.Purchase Details
Home Financials for this Owner
Home Financials are based on the most recent Mortgage that was taken out on this home.Similar Homes in Geneva, IL
Home Values in the Area
Average Home Value in this Area
Purchase History
| Date | Buyer | Sale Price | Title Company |
|---|---|---|---|
| Clement Matt | $394,000 | None Available | |
| Whitfield Kevin | $387,000 | Pgp Title |
Mortgage History
| Date | Status | Borrower | Loan Amount |
|---|---|---|---|
| Open | Clement Matt | $362,480 | |
| Previous Owner | Whitfield Kevin | $386,756 |
Property History
| Date | Event | Price | Change | Sq Ft Price |
|---|---|---|---|---|
| 07/31/2020 07/31/20 | Sold | $394,000 | -1.5% | $151 / Sq Ft |
| 06/21/2020 06/21/20 | Pending | -- | -- | -- |
| 06/16/2020 06/16/20 | For Sale | $400,000 | -- | $153 / Sq Ft |
Tax History Compared to Growth
Tax History
| Year | Tax Paid | Tax Assessment Tax Assessment Total Assessment is a certain percentage of the fair market value that is determined by local assessors to be the total taxable value of land and additions on the property. | Land | Improvement |
|---|---|---|---|---|
| 2023 | $12,644 | $159,142 | $42,242 | $116,900 |
| 2022 | $12,075 | $147,874 | $39,251 | $108,623 |
| 2021 | $11,721 | $142,378 | $37,792 | $104,586 |
| 2020 | $0 | $140,205 | $37,215 | $102,990 |
| 2019 | $10,341 | $137,550 | $36,510 | $101,040 |
| 2018 | $0 | $118,861 | $153 | $118,708 |
| 2017 | $10,341 | $115,691 | $149 | $115,542 |
| 2016 | $13 | $114,127 | $147 | $113,980 |
| 2015 | -- | $52,102 | $140 | $51,962 |
| 2014 | -- | $140 | $140 | $0 |
Agents Affiliated with this Home
-
Lizabeth Lowe

Seller's Agent in 2020
Lizabeth Lowe
Century 21 Integra
(630) 688-0119
2 in this area
48 Total Sales
-
Catherine Mead

Buyer's Agent in 2020
Catherine Mead
Baird Warner
(630) 606-8081
1 in this area
81 Total Sales
Map
Source: Midwest Real Estate Data (MRED)
MLS Number: MRD10749113
APN: 12-05-226-012
- 2627 Camden St
- 2615 Camden St
- 322 Larsdotter Ln
- 2730 Lorraine Cir
- 2276 Vanderbilt Dr
- 2262 Rockefeller Dr
- 2218 Rockefeller Dr Unit 2218
- 3341 Hillcrest Rd
- 114 Wakefield Ln Unit 3
- 2769 Stone Cir
- 2771 Stone Cir
- 2767 Stone Cir
- 20 S Cambridge Dr
- 301 Willowbrook Way
- 334 Willowbrook Way
- 529 Bradbury Ln Unit 529
- 1420 Marie St
- 3174 Larrabee Dr
- 531 Red Sky Dr
- 343 Diane Ct
