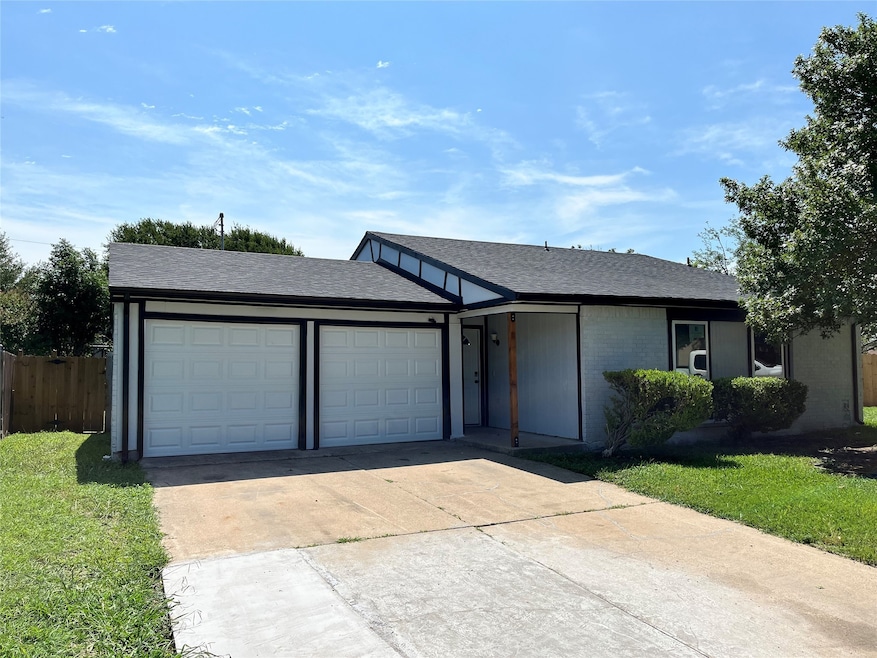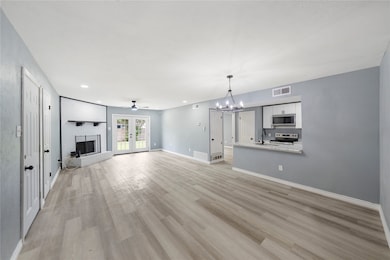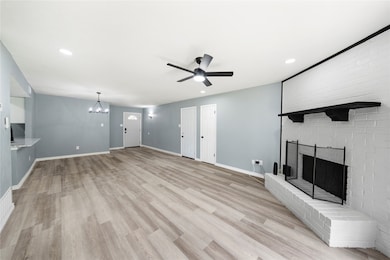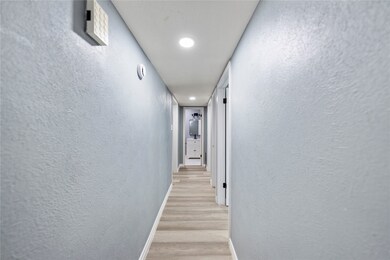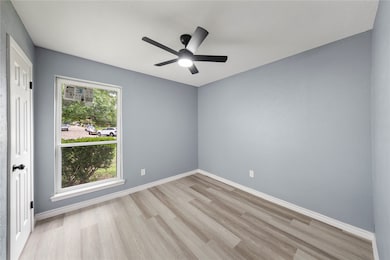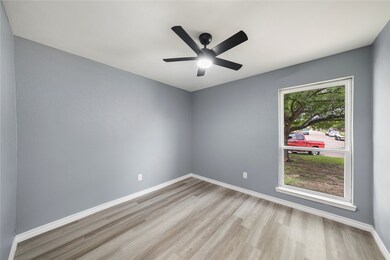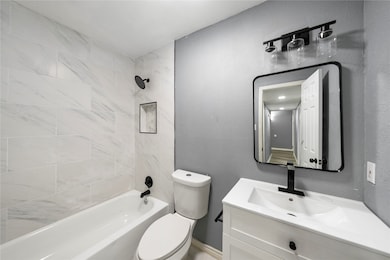2517 Clearwood Dr Arlington, TX 76014
East Arlington NeighborhoodAbout This Home
Ready for your great family to LEASE a nicely remodeled Three Bedroom, Two Bathroom House in Arlington next to 360 and nearby to IH20? This could be it! A great fenced rear yard and a two car garage with electric openers. Lease includes use of new Kitchen Appliances (Refrigerator, Range, and Dishwasher) and bring your own clothes Washer and Dryer. Primary Bedroom has a tiled stand up shower, and secondary bathroom has a tub & shower combination.
PET Policy in place, Let's discuss! (The rear yard is great for dogs!) Tenant to pay own utilities. Application due on the TAR form (each occupant) and $150 application fee.
Listing Agent
BK Real Estate Brokerage Phone: 972-469-5036 License #0833795 Listed on: 07/09/2025
Open House Schedule
-
Saturday, July 26, 202511:00 am to 1:00 pm7/26/2025 11:00:00 AM +00:007/26/2025 1:00:00 PM +00:00Add to Calendar
Home Details
Home Type
- Single Family
Est. Annual Taxes
- $5,633
Year Built
- Built in 1979
Lot Details
- 7,928 Sq Ft Lot
Parking
- 2 Car Attached Garage
- Garage Door Opener
- Driveway
Interior Spaces
- 1,219 Sq Ft Home
- 1-Story Property
- Fireplace Features Masonry
Kitchen
- Electric Range
- Dishwasher
Bedrooms and Bathrooms
- 3 Bedrooms
- 2 Full Bathrooms
Schools
- Adams Elementary School
- Sam Houston High School
Listing and Financial Details
- Residential Lease
- Property Available on 7/14/25
- Tenant pays for all utilities
- 12 Month Lease Term
- Legal Lot and Block 36 / A
- Assessor Parcel Number 01266381
Community Details
Overview
- High Park Village Add Subdivision
Pet Policy
- Breed Restrictions
Map
Source: North Texas Real Estate Information Systems (NTREIS)
MLS Number: 20991805
APN: 01266381
- 2415 Sunflower Dr
- 2419 Clearwood Dr
- 2439 Sunflower Dr
- 2222 Summer Day Dr
- 2423 Limestone Dr
- 2425 Limestone Dr
- 2325 Wildbriar Dr
- 2400 Clearwood Dr
- 2401 Sherry St Unit A & B
- 2335 Sherry St
- 2710 Sherry St
- 2325 Brookdale Dr
- 2407 Brookdale Dr
- 2411 Brookdale Dr
- 3005 Armstrong Dr
- 2104 Guinevere St
- 2006 Avalon Ln
- 2217 Sophie Ln
- 2018 Kayla Ct
- 1902 Green Apple Ln
- 2400 Sunflower Dr
- 2406 Sunflower Dr
- 2305 Windsprint Way
- 2428 Sunflower Dr
- 2216 Summer Day Dr
- 2509 Sunflower Dr
- 2612 Sherry St
- 2510 Limestone Dr
- 2332 Sherry St
- 2216 Plum Ln
- 2955 Alouette Dr
- 2006 Avalon Ln
- 2300 Citrus Ln
- 2934 Alouette Dr
- 2105 Cottonwood Club Rd
- 2409 Fallwood Dr
- 2007 Springcrest Dr
- 2014 Remington Dr
- 2104 Worth St
- 2004 Sherry St
