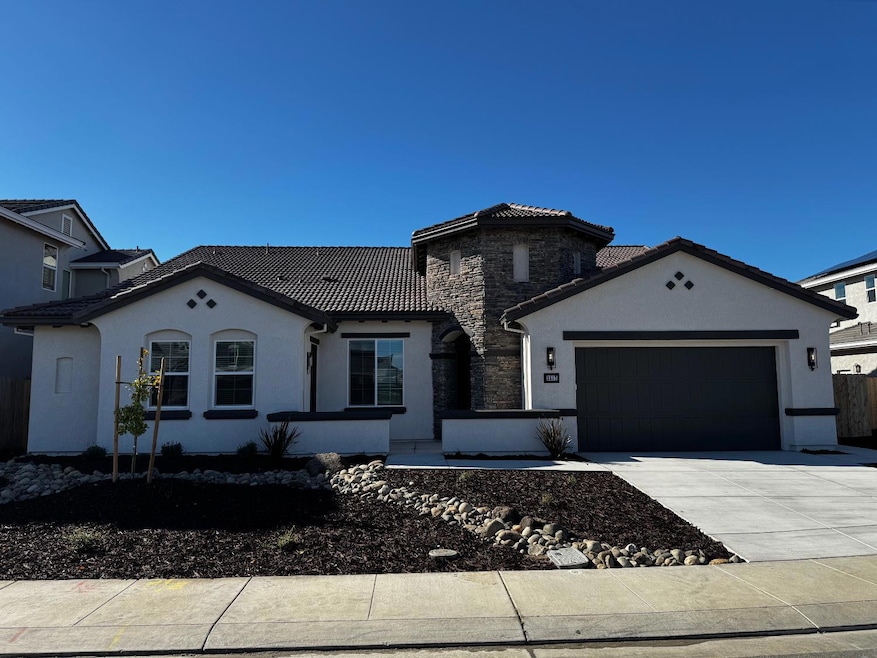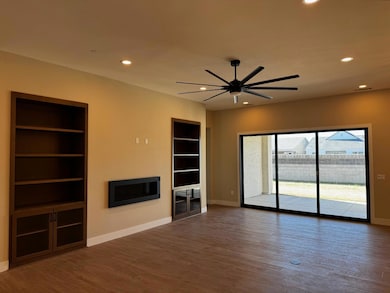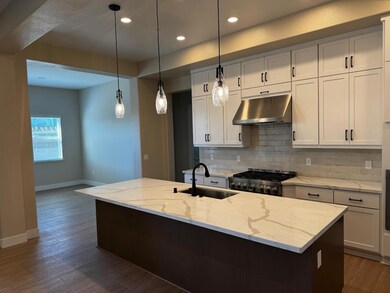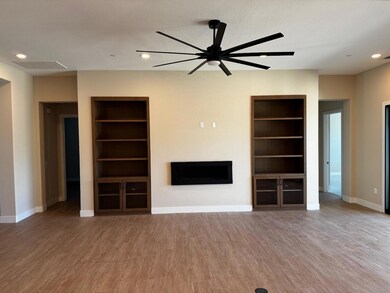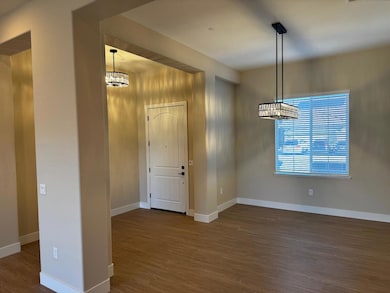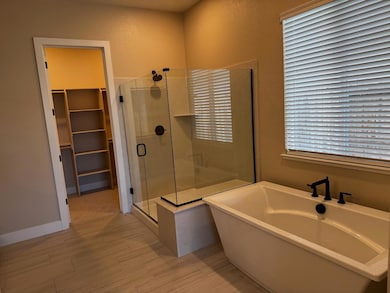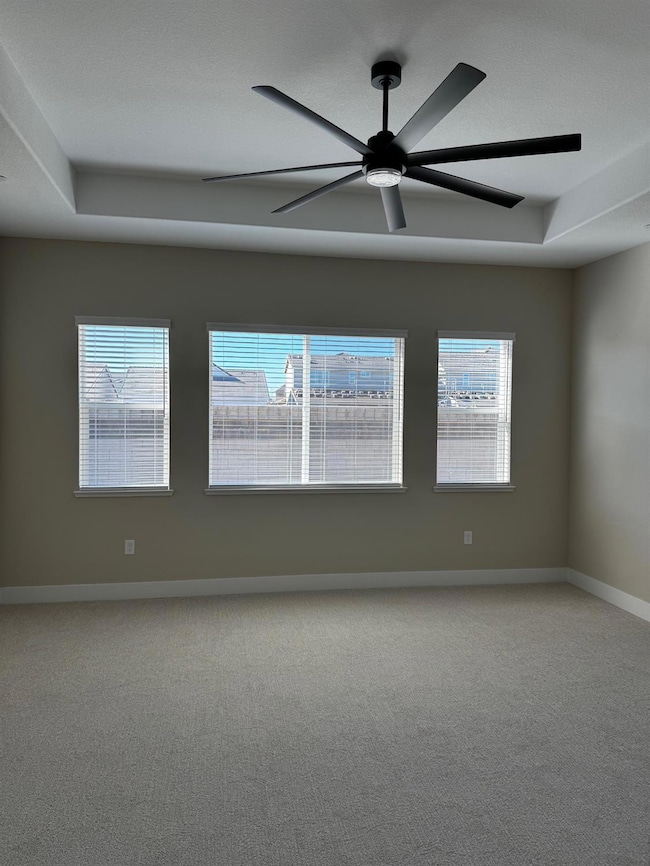2517 Gantry Dr Manteca, CA 95337
Estimated payment $5,395/month
Highlights
- Very Popular Property
- RV Access or Parking
- Great Room
- Sierra High School Rated A-
- Custom Home
- Quartz Countertops
About This Home
Highly sought after Plan 4 - The Andalusia plan from Atherton homes. Large single story home with a desirable location, just 1 house away from the community park. Stone wall for rear fence with limited neighbors in an established upscale Manteca community. If closing before year end Solar tax credits available.
Listing Agent
Justin Smith
Justin Smith, Broker License #01423917 Listed on: 11/18/2025
Home Details
Home Type
- Single Family
Est. Annual Taxes
- $1,495
Lot Details
- 8,747 Sq Ft Lot
- Property is zoned R1
Parking
- 2 Car Attached Garage
- RV Access or Parking
Home Design
- Custom Home
- Slab Foundation
- Frame Construction
- Tile Roof
- Stucco
Interior Spaces
- 3,052 Sq Ft Home
- 1-Story Property
- Ceiling Fan
- Gas Fireplace
- Great Room
- Formal Dining Room
Kitchen
- Breakfast Area or Nook
- Butlers Pantry
- Kitchen Island
- Quartz Countertops
Flooring
- Carpet
- Tile
- Vinyl
Bedrooms and Bathrooms
- 4 Bedrooms
- Secondary Bathroom Double Sinks
Laundry
- Laundry closet
- Sink Near Laundry
- Washer and Dryer Hookup
Home Security
- Carbon Monoxide Detectors
- Fire and Smoke Detector
- Fire Sprinkler System
Additional Features
- Solar owned by seller
- Heat Pump System
Community Details
- No Home Owners Association
- Built by Atherton Homes
- Griffin Park Subdivision, Plan 4 The Andalusia
Listing and Financial Details
- Assessor Parcel Number 226-570-02
Map
Home Values in the Area
Average Home Value in this Area
Tax History
| Year | Tax Paid | Tax Assessment Tax Assessment Total Assessment is a certain percentage of the fair market value that is determined by local assessors to be the total taxable value of land and additions on the property. | Land | Improvement |
|---|---|---|---|---|
| 2025 | $1,495 | $95,749 | $95,749 | -- |
| 2024 | $1,501 | $93,872 | $93,872 | -- |
| 2023 | $1,694 | $92,032 | $92,032 | $0 |
| 2022 | $1,590 | $90,228 | $90,228 | $0 |
Property History
| Date | Event | Price | List to Sale | Price per Sq Ft |
|---|---|---|---|---|
| 11/18/2025 11/18/25 | For Sale | $999,990 | -- | $328 / Sq Ft |
Source: MetroList
MLS Number: 225145305
APN: 226-570-02
- 2503 Gantry Dr
- 364 Whitefish St
- 370 Whitefish St
- 372 Whitefish St
- 2522 Amur Ave
- 2387 Dilip Dr
- 2408 Dilip Dr
- The Tailor Plan at Griffin Park - Artisan
- The Carpenter Plan at Griffin Park - Artisan
- The Baker Plan at Griffin Park - Artisan
- The Potter Plan at Griffin Park - Artisan
- The Brewer Plan at Griffin Park - Artisan
- 2214 Paramount Ln
- 534 Vinal Dr
- The Mendocino Plan at Griffin Park - Solera
- The Chateau Plan at Griffin Park - Carriage Collection
- The Castile Plan at Griffin Park - Carriage Collection
- The Provence Plan at Griffin Park - Solera
- The Andalusia Plan at Griffin Park - Solera
- The Toscana Plan at Griffin Park - Solera
- 217 Tannehill Dr
- 717 W Atherton Dr
- 808 Ann Marie Dr
- 801 E Atherton Dr
- 1005 E Atherton Dr
- 1241 Countryside Ln
- 803 El Portal Ave
- 141 El Portal Ave
- 436 E Center St
- 1212 W Center St
- 1155 W Center St
- 325 N Lincoln Ave Unit 327 N Lincoln
- 430 Sutter St
- 1797 Eagle River Ave
- 367 N Union Rd
- 1429 Rosy Dawn Ln
- 1451 W Center St
- 350 N Union Rd
- 468 Cherry Ln Unit Upstairs
- 1257 Crom St
