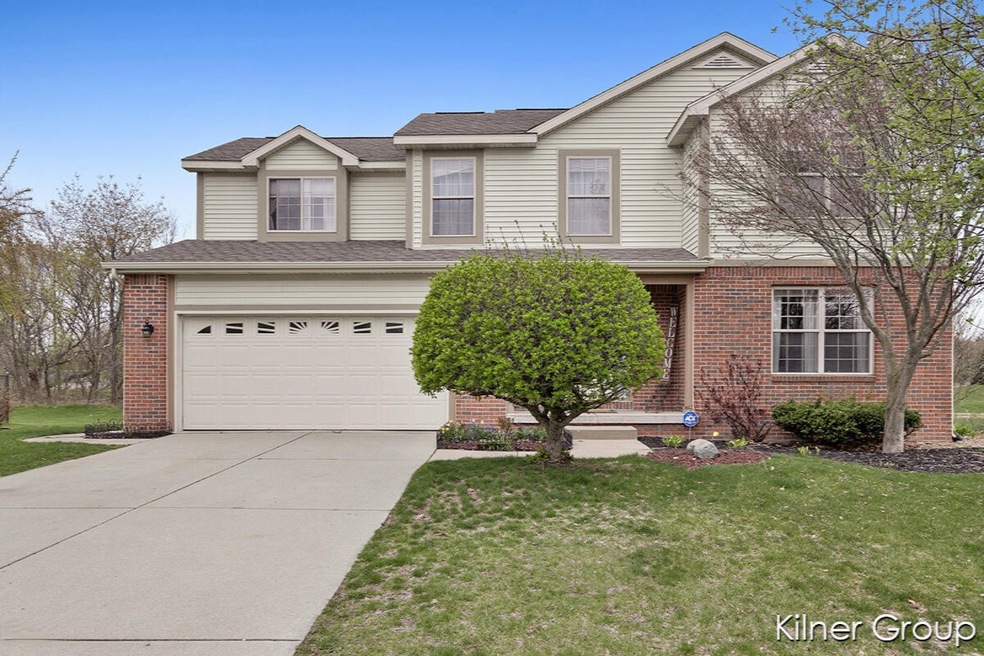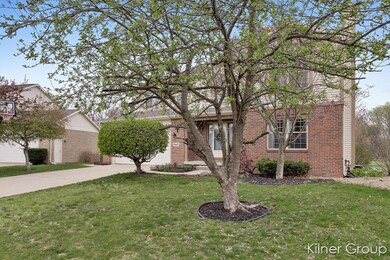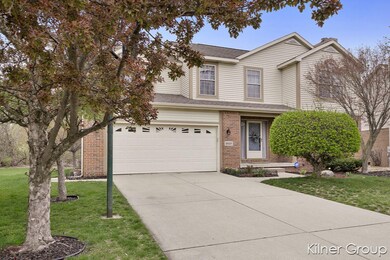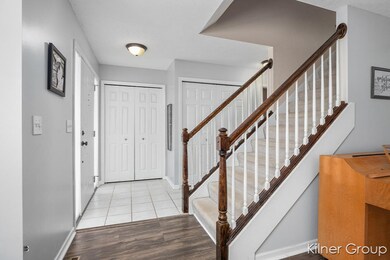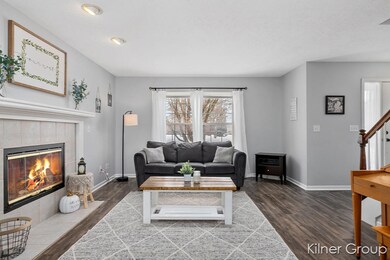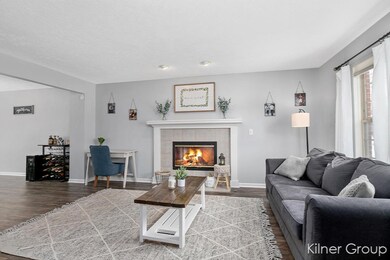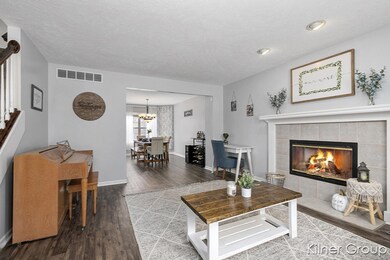
Highlights
- Deck
- Porch
- Eat-In Kitchen
- Traditional Architecture
- 2 Car Attached Garage
- Garden Windows
About This Home
As of May 2021Welcome to 2517 Glen Cove! This brick two story home offers over 3000 SF of living space & beautiful water views. Downstairs has new plank flooring & paint throughout, as well as many newer fixtures. The large living room features a fireplace and the Dining room offers great views of the pond through a bay window. The kitchen opens into a family room that leads to the deck for great entertaining space! Large bedrooms w/ lots of closet space. Enormous primary bedroom w/ cathedral ceilings & 2 WICs Primary bath has been recently upgraded offering a jetted soaking tub & double vanity w/ plenty of counter space. Basement has 580 FSF with a 3rd full bath & daylight window. Included in the assoc. are walking trails, pond, and playground & street snow removal If any offers received they will begin to be reviewed no earlier than Saturday 24 April at 6 PM.
Last Agent to Sell the Property
Kilner Group Realty License #6502431216 Listed on: 04/20/2021
Home Details
Home Type
- Single Family
Est. Annual Taxes
- $6,617
Year Built
- Built in 1997
Lot Details
- 0.26 Acre Lot
HOA Fees
- $48 Monthly HOA Fees
Parking
- 2 Car Attached Garage
Home Design
- Traditional Architecture
- Brick Exterior Construction
- Composition Roof
- Vinyl Siding
Interior Spaces
- 3,006 Sq Ft Home
- 2-Story Property
- Ceiling Fan
- Gas Log Fireplace
- Window Treatments
- Garden Windows
- Living Room with Fireplace
Kitchen
- Eat-In Kitchen
- <<OvenToken>>
- Range<<rangeHoodToken>>
- <<microwave>>
- Dishwasher
- Kitchen Island
- Disposal
Bedrooms and Bathrooms
- 4 Bedrooms
Laundry
- Laundry on main level
- Dryer
- Washer
Basement
- Basement Fills Entire Space Under The House
- Natural lighting in basement
Outdoor Features
- Deck
- Porch
Utilities
- Forced Air Heating and Cooling System
- Heating System Uses Natural Gas
- Natural Gas Water Heater
- Phone Available
- Cable TV Available
Community Details
Overview
- Association fees include water, snow removal
Recreation
- Community Playground
Ownership History
Purchase Details
Home Financials for this Owner
Home Financials are based on the most recent Mortgage that was taken out on this home.Purchase Details
Home Financials for this Owner
Home Financials are based on the most recent Mortgage that was taken out on this home.Purchase Details
Home Financials for this Owner
Home Financials are based on the most recent Mortgage that was taken out on this home.Purchase Details
Home Financials for this Owner
Home Financials are based on the most recent Mortgage that was taken out on this home.Purchase Details
Home Financials for this Owner
Home Financials are based on the most recent Mortgage that was taken out on this home.Purchase Details
Home Financials for this Owner
Home Financials are based on the most recent Mortgage that was taken out on this home.Purchase Details
Home Financials for this Owner
Home Financials are based on the most recent Mortgage that was taken out on this home.Purchase Details
Purchase Details
Home Financials for this Owner
Home Financials are based on the most recent Mortgage that was taken out on this home.Purchase Details
Similar Homes in the area
Home Values in the Area
Average Home Value in this Area
Purchase History
| Date | Type | Sale Price | Title Company |
|---|---|---|---|
| Interfamily Deed Transfer | -- | None Available | |
| Warranty Deed | $316,000 | None Available | |
| Warranty Deed | $236,000 | None Available | |
| Warranty Deed | $190,000 | Tri Title Agency Llc | |
| Interfamily Deed Transfer | -- | Fidelity National Title | |
| Interfamily Deed Transfer | -- | Fidelity National Title | |
| Interfamily Deed Transfer | -- | Fidelity National Title | |
| Interfamily Deed Transfer | -- | Fidelity National Title | |
| Interfamily Deed Transfer | -- | Fidelity National Title | |
| Interfamily Deed Transfer | -- | Fidelity National Title | |
| Interfamily Deed Transfer | -- | Title First Agency | |
| Interfamily Deed Transfer | -- | Title First Agency | |
| Interfamily Deed Transfer | -- | -- | |
| Warranty Deed | $223,500 | Midstate Title Company | |
| Warranty Deed | $206,500 | -- |
Mortgage History
| Date | Status | Loan Amount | Loan Type |
|---|---|---|---|
| Open | $300,200 | New Conventional | |
| Previous Owner | $224,200 | New Conventional | |
| Previous Owner | $172,853 | FHA | |
| Previous Owner | $185,234 | FHA | |
| Previous Owner | $186,558 | FHA | |
| Previous Owner | $180,000 | Stand Alone Refi Refinance Of Original Loan | |
| Previous Owner | $201,000 | Stand Alone Refi Refinance Of Original Loan | |
| Previous Owner | $202,000 | Stand Alone Refi Refinance Of Original Loan | |
| Previous Owner | $189,000 | No Value Available | |
| Previous Owner | $184,000 | Purchase Money Mortgage | |
| Previous Owner | $184,400 | No Value Available | |
| Previous Owner | $178,800 | Purchase Money Mortgage | |
| Previous Owner | $191,250 | No Value Available |
Property History
| Date | Event | Price | Change | Sq Ft Price |
|---|---|---|---|---|
| 05/24/2021 05/24/21 | Sold | $316,000 | +9.0% | $105 / Sq Ft |
| 04/26/2021 04/26/21 | Pending | -- | -- | -- |
| 04/20/2021 04/20/21 | For Sale | $289,900 | +22.8% | $96 / Sq Ft |
| 11/16/2018 11/16/18 | Sold | $236,000 | +4.9% | $79 / Sq Ft |
| 10/05/2018 10/05/18 | Pending | -- | -- | -- |
| 10/03/2018 10/03/18 | For Sale | $225,000 | -- | $75 / Sq Ft |
Tax History Compared to Growth
Tax History
| Year | Tax Paid | Tax Assessment Tax Assessment Total Assessment is a certain percentage of the fair market value that is determined by local assessors to be the total taxable value of land and additions on the property. | Land | Improvement |
|---|---|---|---|---|
| 2024 | $20 | $171,600 | $35,000 | $136,600 |
| 2023 | $7,305 | $152,900 | $28,000 | $124,900 |
| 2022 | $6,960 | $137,300 | $16,800 | $120,500 |
| 2021 | $6,444 | $125,800 | $16,800 | $109,000 |
| 2020 | $6,617 | $125,400 | $16,800 | $108,600 |
| 2019 | $5,865 | $123,400 | $16,800 | $106,600 |
| 2018 | $5,634 | $112,900 | $15,000 | $97,900 |
| 2017 | $5,131 | $112,900 | $15,000 | $97,900 |
| 2016 | $5,083 | $105,900 | $15,000 | $90,900 |
| 2015 | $5,214 | $102,100 | $30,000 | $72,100 |
| 2014 | $5,214 | $101,400 | $30,000 | $71,400 |
Agents Affiliated with this Home
-
Joseph Kilner
J
Seller's Agent in 2021
Joseph Kilner
Kilner Group Realty
(616) 498-8251
1 in this area
90 Total Sales
-
Peter MacIntyre

Buyer's Agent in 2021
Peter MacIntyre
RE/MAX REAL ESTATE PROS GR
(517) 256-6664
20 in this area
494 Total Sales
-
B
Seller's Agent in 2018
Ben Magsig
Keller Williams Realty Lansing
Map
Source: Southwestern Michigan Association of REALTORS®
MLS Number: 21013005
APN: 25-05-11-477-013
- 3931 Berry Ridge Dr
- 2612 Navigator Ln
- 2617 Navigator Ln
- 2635 Navigator Ln
- 2650 Navigator Ln
- 2668 Maritime Dr
- 2645 Navigator Ln
- 2655 Navigator Ln
- 4094 Sebring Dr
- 2711 Galiot Ct
- 4106 Sebring Dr
- 4118 Sebring Dr
- 2698 Galiot Ct
- 2611 Navigator
- 2546 Limerick Cir
- 2712 Galiot Ct
- 2703 Dellridge Dr
- 2564 Winterberry St Unit 12
- 3807 Bush Gardens Ln
- 4327 Willoughby Rd
