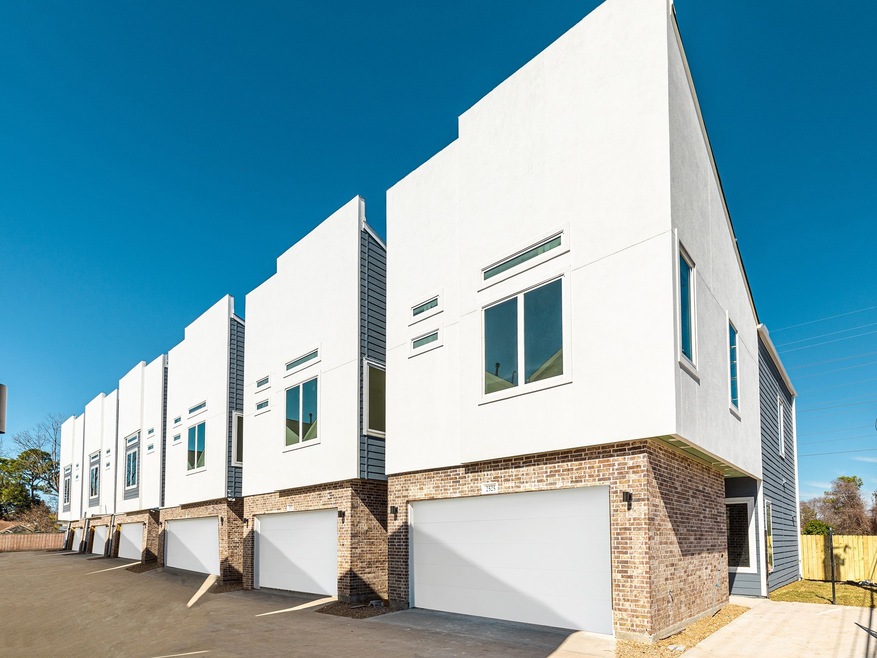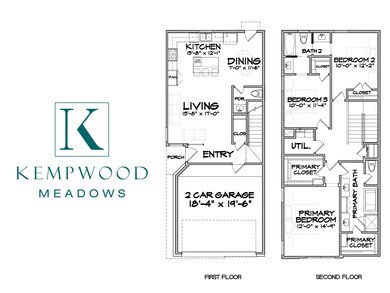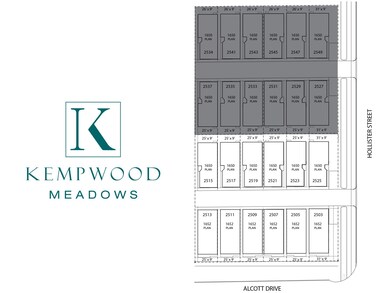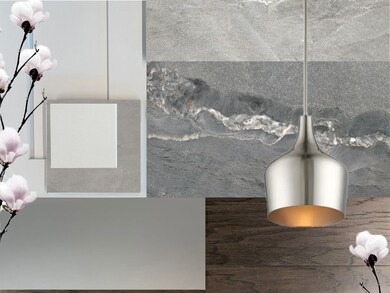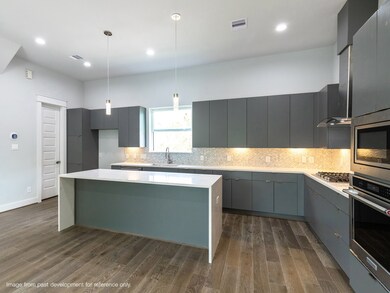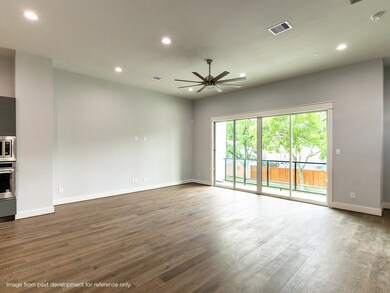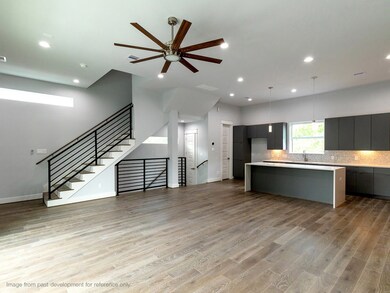
2517 Hollister St Houston, TX 77080
Spring Branch Central NeighborhoodHighlights
- Under Construction
- Engineered Wood Flooring
- Quartz Countertops
- Contemporary Architecture
- High Ceiling
- Private Yard
About This Home
As of May 2021Welcome to Kempwood Meadows! Just minutes away to easy access to I-10, 610, 290, and the Beltway- Spring Branch is the place to be! This community highlights the convenience of first floor living with sleek finishes, high ceilings, and tons of windows for natural light. The gourmet kitchen is a chef’s dream with soft close cabinets, large pantry, Quartz countertops, stainless steel appliances and wine cooler. The large kitchen island is perfect for prepping meals and entertaining guests! Stay relaxed in the spacious primary bedroom with en-suite bathroom that includes dual sinks, large tub, huge walk-in closet and plenty of storage! Don’t forget about the covered balcony and excellent sized private yard that's great for furry friends! No HOA for carefree living!
Schedule your tour with us today!
Last Agent to Sell the Property
Vinod Ramani
Urban Living License #0472356 Listed on: 01/24/2021
Home Details
Home Type
- Single Family
Est. Annual Taxes
- $7,728
Year Built
- Built in 2021 | Under Construction
Lot Details
- 1,727 Sq Ft Lot
- Private Yard
Parking
- 2 Car Attached Garage
Home Design
- Contemporary Architecture
- Brick Exterior Construction
- Slab Foundation
- Composition Roof
- Cement Siding
- Radiant Barrier
- Stucco
Interior Spaces
- 1,650 Sq Ft Home
- 2-Story Property
- High Ceiling
- Family Room Off Kitchen
- Living Room
- Open Floorplan
- Utility Room
- Fire and Smoke Detector
Kitchen
- Walk-In Pantry
- Gas Oven
- Gas Range
- <<microwave>>
- Dishwasher
- Kitchen Island
- Quartz Countertops
- Self-Closing Drawers and Cabinet Doors
- Disposal
Flooring
- Engineered Wood
- Carpet
- Tile
Bedrooms and Bathrooms
- 3 Bedrooms
- En-Suite Primary Bedroom
- Dual Sinks
- <<tubWithShowerToken>>
Eco-Friendly Details
- ENERGY STAR Qualified Appliances
- Energy-Efficient Windows with Low Emissivity
- Energy-Efficient HVAC
- Energy-Efficient Insulation
- Energy-Efficient Thermostat
- Ventilation
Outdoor Features
- Balcony
Schools
- Edgewood Elementary School
- Spring Woods Middle School
- Northbrook High School
Utilities
- Forced Air Zoned Heating and Cooling System
- Heating System Uses Gas
- Programmable Thermostat
Community Details
- Built by Topaz Developers
- Hollister Meadows Subdivision
Ownership History
Purchase Details
Home Financials for this Owner
Home Financials are based on the most recent Mortgage that was taken out on this home.Purchase Details
Home Financials for this Owner
Home Financials are based on the most recent Mortgage that was taken out on this home.Similar Homes in Houston, TX
Home Values in the Area
Average Home Value in this Area
Purchase History
| Date | Type | Sale Price | Title Company |
|---|---|---|---|
| Deed | -- | None Listed On Document | |
| Deed | -- | None Listed On Document | |
| Vendors Lien | -- | None Available |
Mortgage History
| Date | Status | Loan Amount | Loan Type |
|---|---|---|---|
| Open | $281,300 | New Conventional | |
| Closed | $281,300 | New Conventional | |
| Previous Owner | $281,300 | New Conventional |
Property History
| Date | Event | Price | Change | Sq Ft Price |
|---|---|---|---|---|
| 03/20/2025 03/20/25 | For Sale | $325,000 | 0.0% | $205 / Sq Ft |
| 11/30/2023 11/30/23 | Rented | $2,450 | 0.0% | -- |
| 11/03/2023 11/03/23 | Under Contract | -- | -- | -- |
| 10/26/2023 10/26/23 | Price Changed | $2,450 | -9.3% | $2 / Sq Ft |
| 10/02/2023 10/02/23 | Price Changed | $2,700 | -3.6% | $2 / Sq Ft |
| 09/23/2023 09/23/23 | For Rent | $2,800 | +19.1% | -- |
| 03/23/2022 03/23/22 | Rented | $2,350 | 0.0% | -- |
| 03/10/2022 03/10/22 | For Rent | $2,350 | 0.0% | -- |
| 05/03/2021 05/03/21 | Sold | -- | -- | -- |
| 04/03/2021 04/03/21 | Pending | -- | -- | -- |
| 01/24/2021 01/24/21 | For Sale | $292,900 | -- | $178 / Sq Ft |
Tax History Compared to Growth
Tax History
| Year | Tax Paid | Tax Assessment Tax Assessment Total Assessment is a certain percentage of the fair market value that is determined by local assessors to be the total taxable value of land and additions on the property. | Land | Improvement |
|---|---|---|---|---|
| 2024 | $7,728 | $350,608 | $146,432 | $204,176 |
| 2023 | $7,728 | $307,561 | $136,216 | $171,345 |
| 2022 | $7,470 | $306,412 | $136,216 | $170,196 |
| 2021 | $5,124 | $209,868 | $136,216 | $73,652 |
| 2020 | $3,549 | $136,216 | $136,216 | $0 |
Agents Affiliated with this Home
-
Adam Olsen

Seller's Agent in 2025
Adam Olsen
eXp Realty, LLC
(936) 277-7117
1 in this area
2,152 Total Sales
-
Tyler Fiscella
T
Seller's Agent in 2023
Tyler Fiscella
eXp Realty LLC
(713) 244-4201
17 Total Sales
-
Cole Watkins

Seller Co-Listing Agent in 2023
Cole Watkins
eXp Realty LLC
(281) 785-1456
14 in this area
665 Total Sales
-
Neda Navidnia

Buyer's Agent in 2023
Neda Navidnia
Your Dream Real Estate
(832) 404-2033
8 Total Sales
-
I
Seller's Agent in 2022
Isaac Quintanilla
Sprout Realty
-
D
Buyer's Agent in 2022
Darnesha Stevenson
Intero River Oaks Office
Map
Source: Houston Association of REALTORS®
MLS Number: 27798221
APN: 1408220010008
- 2407 W Kolbe Ln
- 2419 W Kolbe Ln
- 2421 W Kolbe Ln
- 2414 Hollister Rd
- 8764 Park Kolbe Ln
- 2414 W Kolbe Ln
- 8825 Kolbe Bend Ln
- 8754 Park Kolbe Ln
- 8745 Park Kolbe Ln
- 8724 Park Kolbe Ln
- 8803 Kolbe Bend Ln
- 8710 Park Kolbe Ln
- 8724 Oak Kolbe Ln
- 8711 Park Kolbe Ln
- 2421 Kolbe Reach Ln
- 2647 Lake Kolbe Ln
- 8915 Emnora Ln Unit C/D
- 8806 Lakeshore Bend Dr
- 8816 Lakeshore Bend Dr
- 8682 Green Kolbe Ln
