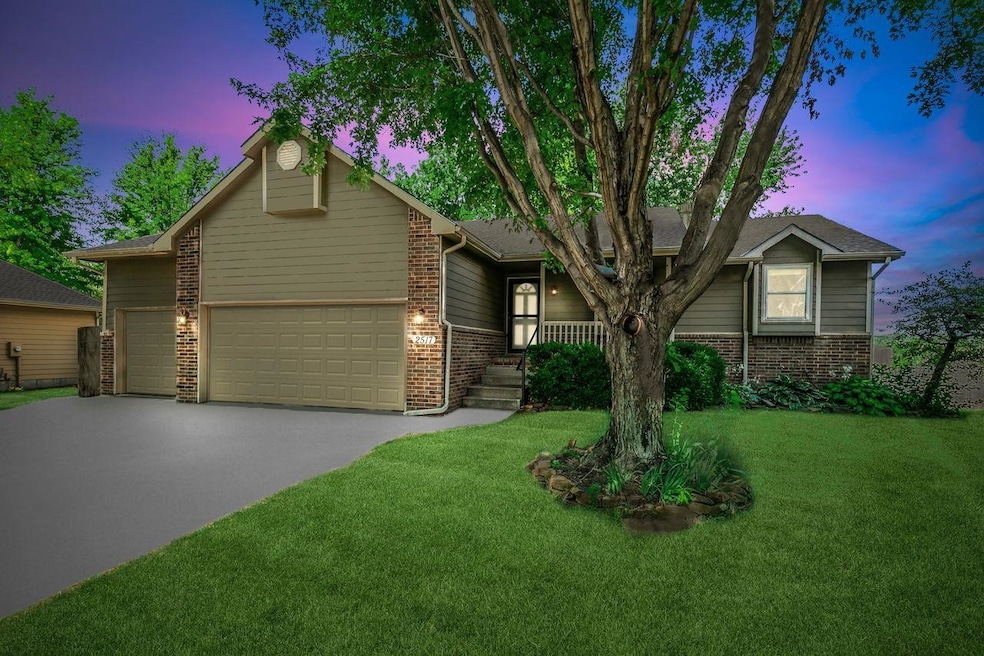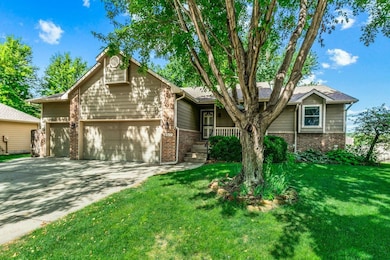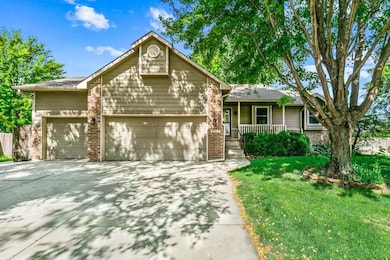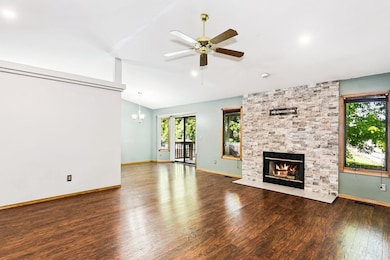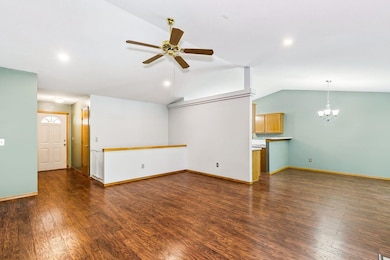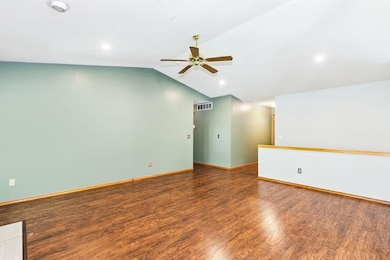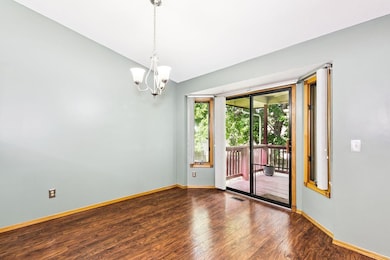2517 N Covington Cir Wichita, KS 67205
Aberdeen NeighborhoodEstimated payment $2,089/month
Highlights
- Community Lake
- Covered Deck
- Covered Patio or Porch
- Maize South Elementary School Rated A-
- Wood Flooring
- Cul-De-Sac
About This Home
PRICE REDUCED by $10,000! Pleased to introduce to the Market this Amazing 4 Bedroom, 3 Bath Home with a 3 car attached garage in West Wichita! You will find this particular Treasure tucked away on a Cul-de-sac Street with a Fully Fenced back yard! As you make your way up to the home you will notice the Beautifully Landscaped yard that includes an irrigation well and sprinkler system! Step inside to the Living Room and your eyes will be greeted with a Beautiful Stone wood burning Fireplace to cozy up to on those cold winter nights. The Kitchen, Dining and Living Room are spaces that flow together while maintaining their separate identities. The Kitchen is nicely laid out with a Pantry and fully Appliance. The nice size Primary Suite includes a Walk-In Closet and Full Bathroom with a large soaking tub! The second and third Bedrooms, along with the Main Floor Laundry round out the main living space. Step Down to the Full Finished Basement offering a Huge Family, another Fireplace, fourth bedroom, and Full Bathroom. There is an additional bonus room that is 3/4 finished that would be perfect for an office or playroom! The Sliding Doors off the Dining Room leads out to the covered deck to the backyard that will likely be the HUB of this home as you sit in your outdoor chairs anytime of the day and be entertained by Natures Beauty. Priceless Views of Butterflies Fluttering and colorful species of birds that chirp with delight and fly from tree to tree. You have to see to Appreciate it! But wait ... there is more! Backyard also includes a storage shed and a separate fenced in space for a dog. Recent updates include a new pump installed in the well and gutter guards added to the gutters. You owe it to yourself to check this home out! A Perfect Blend of Comfortable Living ~ Choice Location ~Affordable Price! Put this on Your MUST SEE List! Hurry in and Tour Today!
Listing Agent
RE/MAX Premier Brokerage Phone: 316-293-9379 License #SP00232462 Listed on: 08/01/2025
Home Details
Home Type
- Single Family
Est. Annual Taxes
- $3,945
Year Built
- Built in 1997
Lot Details
- 10,454 Sq Ft Lot
- Cul-De-Sac
- Wrought Iron Fence
- Wood Fence
- Sprinkler System
HOA Fees
- $17 Monthly HOA Fees
Parking
- 3 Car Garage
Home Design
- Composition Roof
Interior Spaces
- 1-Story Property
- Ceiling Fan
- Wood Burning Fireplace
- Fireplace With Gas Starter
- Family Room with Fireplace
- Living Room
- Combination Kitchen and Dining Room
- Fire and Smoke Detector
- Basement
Kitchen
- Microwave
- Dishwasher
- Disposal
Flooring
- Wood
- Carpet
Bedrooms and Bathrooms
- 4 Bedrooms
- Walk-In Closet
- 3 Full Bathrooms
- Soaking Tub
Laundry
- Laundry Room
- Laundry on main level
- Dryer
- Washer
Outdoor Features
- Covered Deck
- Covered Patio or Porch
Schools
- Maize
- Maize High School
Utilities
- Forced Air Heating and Cooling System
- Heating System Uses Natural Gas
- Irrigation Well
Community Details
- Association fees include gen. upkeep for common ar
- $200 HOA Transfer Fee
- Aberdeen Subdivision
- Community Lake
Listing and Financial Details
- Assessor Parcel Number 20173-133-06-0-32-01-006.00
Map
Home Values in the Area
Average Home Value in this Area
Tax History
| Year | Tax Paid | Tax Assessment Tax Assessment Total Assessment is a certain percentage of the fair market value that is determined by local assessors to be the total taxable value of land and additions on the property. | Land | Improvement |
|---|---|---|---|---|
| 2025 | $3,950 | $36,386 | $7,521 | $28,865 |
| 2024 | $3,950 | $33,178 | $6,130 | $27,048 |
| 2023 | $3,950 | $29,889 | $6,130 | $23,759 |
| 2022 | $3,249 | $26,704 | $5,785 | $20,919 |
| 2021 | $3,009 | $24,680 | $3,485 | $21,195 |
| 2020 | $2,948 | $24,185 | $3,485 | $20,700 |
| 2019 | $2,504 | $20,597 | $3,485 | $17,112 |
| 2018 | $2,427 | $19,999 | $3,427 | $16,572 |
| 2017 | $2,262 | $0 | $0 | $0 |
| 2016 | $2,261 | $0 | $0 | $0 |
| 2015 | $2,235 | $0 | $0 | $0 |
| 2014 | $2,204 | $0 | $0 | $0 |
Property History
| Date | Event | Price | List to Sale | Price per Sq Ft | Prior Sale |
|---|---|---|---|---|---|
| 10/09/2025 10/09/25 | Price Changed | $330,000 | -1.5% | $143 / Sq Ft | |
| 08/16/2025 08/16/25 | Price Changed | $334,900 | -1.5% | $145 / Sq Ft | |
| 08/01/2025 08/01/25 | For Sale | $340,000 | +19.3% | $147 / Sq Ft | |
| 06/29/2022 06/29/22 | Sold | -- | -- | -- | View Prior Sale |
| 06/01/2022 06/01/22 | Pending | -- | -- | -- | |
| 05/29/2022 05/29/22 | For Sale | $285,000 | +37.0% | $123 / Sq Ft | |
| 06/04/2019 06/04/19 | Sold | -- | -- | -- | View Prior Sale |
| 04/30/2019 04/30/19 | Price Changed | $208,000 | +1.0% | $94 / Sq Ft | |
| 04/29/2019 04/29/19 | Pending | -- | -- | -- | |
| 04/26/2019 04/26/19 | For Sale | $205,900 | -- | $93 / Sq Ft |
Purchase History
| Date | Type | Sale Price | Title Company |
|---|---|---|---|
| Warranty Deed | -- | Security 1St Title | |
| Warranty Deed | -- | Security 1St Title Llc | |
| Interfamily Deed Transfer | -- | Security 1St Title | |
| Warranty Deed | -- | Orourke Title Company |
Mortgage History
| Date | Status | Loan Amount | Loan Type |
|---|---|---|---|
| Previous Owner | $197,030 | New Conventional | |
| Previous Owner | $67,100 | New Conventional | |
| Previous Owner | $84,900 | No Value Available |
Source: South Central Kansas MLS
MLS Number: 659534
APN: 133-06-0-32-01-006.00
- 11838 W Neville Ct
- 3125 N Pine Grove Cir
- 2322 N Covington St
- 2345 N Parkridge Ct
- 11006 W Sterling St
- 2703 N Parkdale St
- 2130 N Pine Grove St
- 10912 W Central Park St
- 11119 W Lantana Cir
- 11008 W Lantana Cir
- 2027 N Parkridge Ct
- 2114 N Rutgers St
- 3110 N Landon Cir
- 2006 N Pine Grove St
- 2004 N Shefford St
- 2006 N Sunridge St
- 2134 N Parkdale Ct
- 3103 N Cortina St
- 3109 Judith
- 11210 W Mark Randal St
- 12136 W 33rd St N
- 1703 N Grove St
- 3312-3540 N Maize Rd
- 1448 N Westgate St
- 9250 W 21st St N
- 12504 W Blanford St
- 9105 W Westlawn St
- 8820 W Westlawn St
- 1324 N Crestline St
- 10850 Copper Creek Trail
- 8444 W 15th St N
- 3832 N Pepper Ridge St
- 624 N Shefford St
- 1709 N Brunswick Ln
- 7400 W 37th St N
- 505 N Tyler Rd
- 4007 N Ridge Rd
- 8405 W Central Ave
- 5050 N Maize Rd
- 300 W Albert St Unit 13
