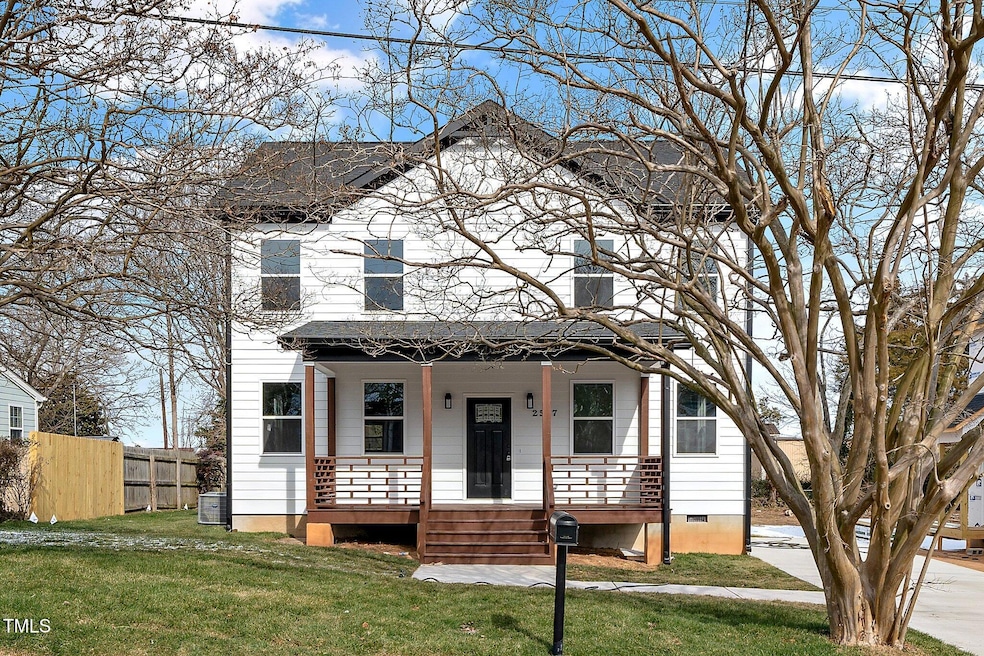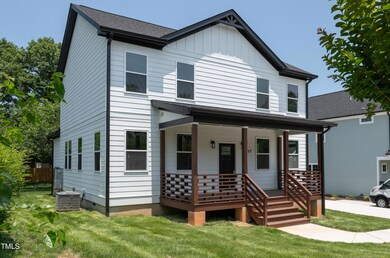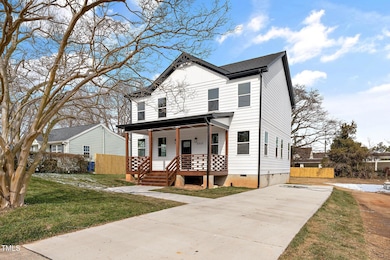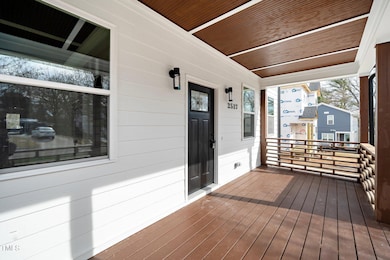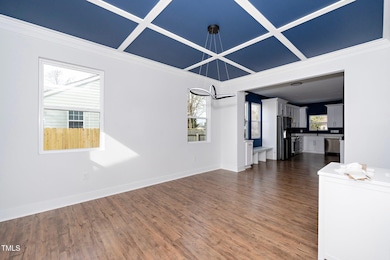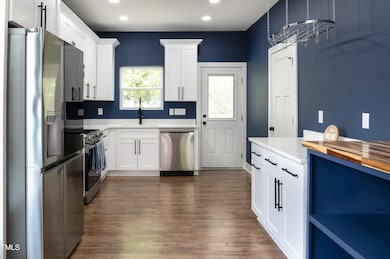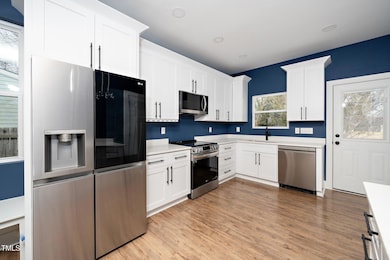2517 Newbold St Raleigh, NC 27603
South Raleigh NeighborhoodEstimated payment $3,401/month
Highlights
- Craftsman Architecture
- Main Floor Primary Bedroom
- Quartz Countertops
- Fuller Elementary Rated A-
- High Ceiling
- L-Shaped Dining Room
About This Home
Schedule a showing to see this Custom Home ! Effective remodel age is 2024!! Minutes from downtown Raleigh restaurants and entertainment. Amazing Craftsmen Style Detail throughout with coffered ceilings and open concept floor plan. 4BD, 3BA W/ MASTER ON MAIN FLOOR! Dine in a gourmet kitchen with modern appliances, quartz counters and luxury vinyl floors. Upstairs rooms have a Jack and Jill set up, large bonus room for play, exercise or home theatre.
Entertain in the large back yard, great for pets, play or gardening. Enjoy the fruit tree!
This home is loaded with the extras: EV set up, tankless water heater, 30 year roof warranty, New HVAC and more.
Home Details
Home Type
- Single Family
Est. Annual Taxes
- $2,500
Year Built
- Built in 1952
Lot Details
- 8,712 Sq Ft Lot
- Wood Fence
- Private Yard
Home Design
- Craftsman Architecture
- Pillar, Post or Pier Foundation
- Block Foundation
- Blown-In Insulation
- Batts Insulation
- Asphalt Roof
- HardiePlank Type
- Lead Paint Disclosure
Interior Spaces
- 2,281 Sq Ft Home
- 2-Story Property
- Built-In Features
- Bookcases
- Crown Molding
- High Ceiling
- Ceiling Fan
- L-Shaped Dining Room
- Luxury Vinyl Tile Flooring
- Laundry on upper level
Kitchen
- Eat-In Kitchen
- Electric Range
- Microwave
- Dishwasher
- Kitchen Island
- Quartz Countertops
Bedrooms and Bathrooms
- 4 Bedrooms
- Primary Bedroom on Main
- Double Vanity
- Bathtub with Shower
Parking
- 2 Parking Spaces
- Electric Vehicle Home Charger
- Private Driveway
- 2 Open Parking Spaces
- Off-Street Parking
Eco-Friendly Details
- Energy-Efficient HVAC
- Energy-Efficient Insulation
Outdoor Features
- Rain Gutters
- Front Porch
Schools
- Wake County Schools Elementary And Middle School
- Wake County Schools High School
Utilities
- Cooling Available
- Forced Air Heating System
- Underground Utilities
- Tankless Water Heater
- Cable TV Available
Community Details
- No Home Owners Association
- Hertford Village Subdivision
Listing and Financial Details
- Assessor Parcel Number ID: 0031993
Map
Home Values in the Area
Average Home Value in this Area
Tax History
| Year | Tax Paid | Tax Assessment Tax Assessment Total Assessment is a certain percentage of the fair market value that is determined by local assessors to be the total taxable value of land and additions on the property. | Land | Improvement |
|---|---|---|---|---|
| 2025 | $3,611 | $411,775 | $140,000 | $271,775 |
| 2024 | $2,378 | $271,489 | $140,000 | $131,489 |
| 2023 | $1,735 | $157,374 | $65,000 | $92,374 |
| 2022 | $1,613 | $157,374 | $65,000 | $92,374 |
| 2021 | $1,551 | $157,374 | $65,000 | $92,374 |
| 2020 | $1,523 | $157,374 | $65,000 | $92,374 |
| 2019 | $1,141 | $96,734 | $45,000 | $51,734 |
| 2018 | $1,077 | $96,734 | $45,000 | $51,734 |
| 2017 | $1,026 | $96,734 | $45,000 | $51,734 |
| 2016 | $1,006 | $96,734 | $45,000 | $51,734 |
| 2015 | $992 | $93,898 | $42,000 | $51,898 |
| 2014 | $942 | $93,898 | $42,000 | $51,898 |
Property History
| Date | Event | Price | List to Sale | Price per Sq Ft | Prior Sale |
|---|---|---|---|---|---|
| 08/16/2025 08/16/25 | Price Changed | $610,000 | -6.2% | $267 / Sq Ft | |
| 06/19/2025 06/19/25 | Price Changed | $650,000 | -3.7% | $285 / Sq Ft | |
| 05/29/2025 05/29/25 | For Sale | $675,000 | +193.5% | $296 / Sq Ft | |
| 02/16/2024 02/16/24 | Sold | $230,000 | +2.2% | $248 / Sq Ft | View Prior Sale |
| 02/08/2024 02/08/24 | Pending | -- | -- | -- | |
| 02/05/2024 02/05/24 | For Sale | $225,000 | -- | $242 / Sq Ft |
Purchase History
| Date | Type | Sale Price | Title Company |
|---|---|---|---|
| Warranty Deed | $230,000 | None Listed On Document |
Source: Doorify MLS
MLS Number: 10099548
APN: 1702.07-67-2619-000
- 2521 Newbold St
- 2723 Layden St
- 109 Blanchard St
- 120 Blanchard St
- 1804 Charles St
- 449 Hacksaw Trail
- 110 Summit Ave
- 208 Maywood Ave
- 628 Oleander Rd
- 404 Provincial St
- 2211 Springhill Ave
- 412 Stone Flower Ln
- 409 Provincial St
- 1535 Caraleigh Mills Ct Unit 104
- 1535 Caraleigh Mills Ct Unit 221
- 567 Hacksaw Trail
- 1120 Renewal Place Unit 113
- 1120 Renewal Place Unit 111
- 1130 Renewal Place Unit 100
- 851 Hadley Rd
- 211 Hammond Center Dr Unit S1
- 211 Hammond Center Dr Unit A1
- 211 Hammond Center Dr Unit B2
- 211 Hammond Dr
- 508 Ileagnes Rd Unit 514 Ileagnes Road
- 508 Ileagnes Rd Unit 510 Ileagnes Road
- 217 Shelden Dr Unit D
- 3000 Stone Grv Rd
- 3023 Taybran Ln
- 2920 Boone Trail
- 2800 Garner Rd Unit A
- 332 Hacksaw Trail
- 342 Hacksaw Trail
- 2215 Springhill Ave
- 708 Bailey Dr
- 3008 Haskell Dr
- 169 Prospect Ave
- 1121 Consortium Dr Unit 114
- 724 Maypearl Ln
- 533 Maywood Ave
