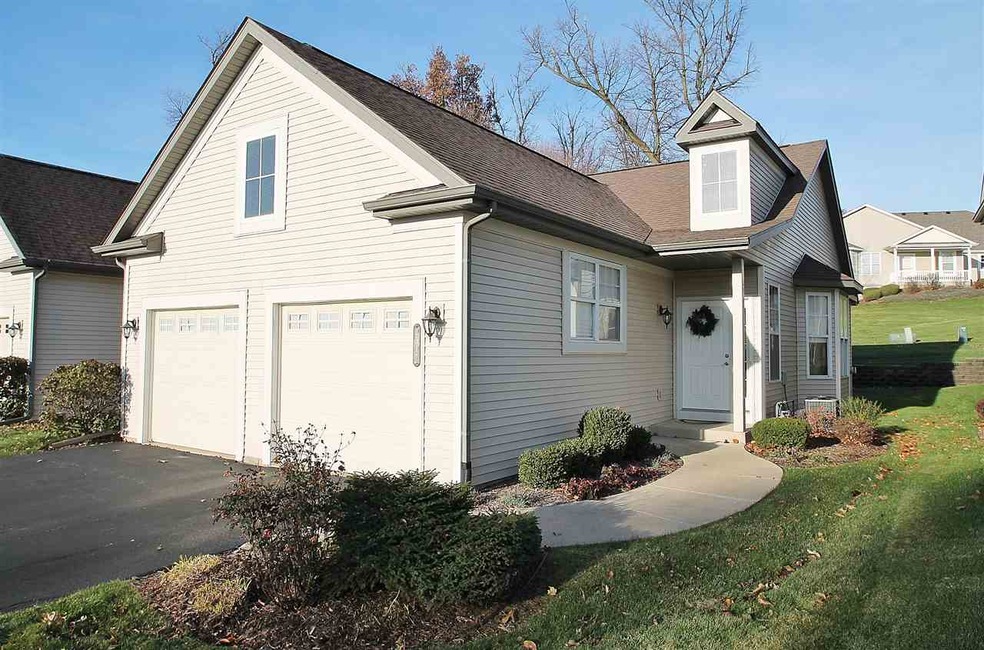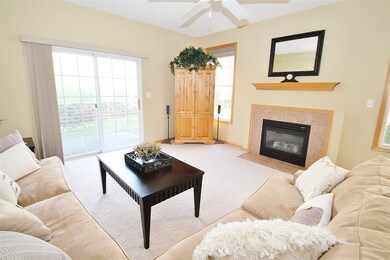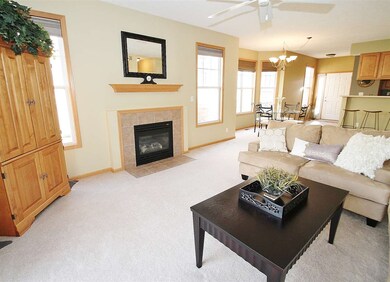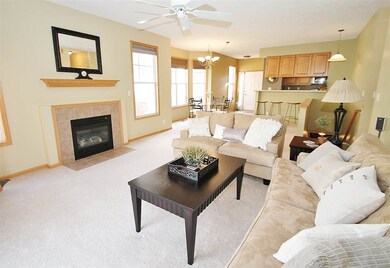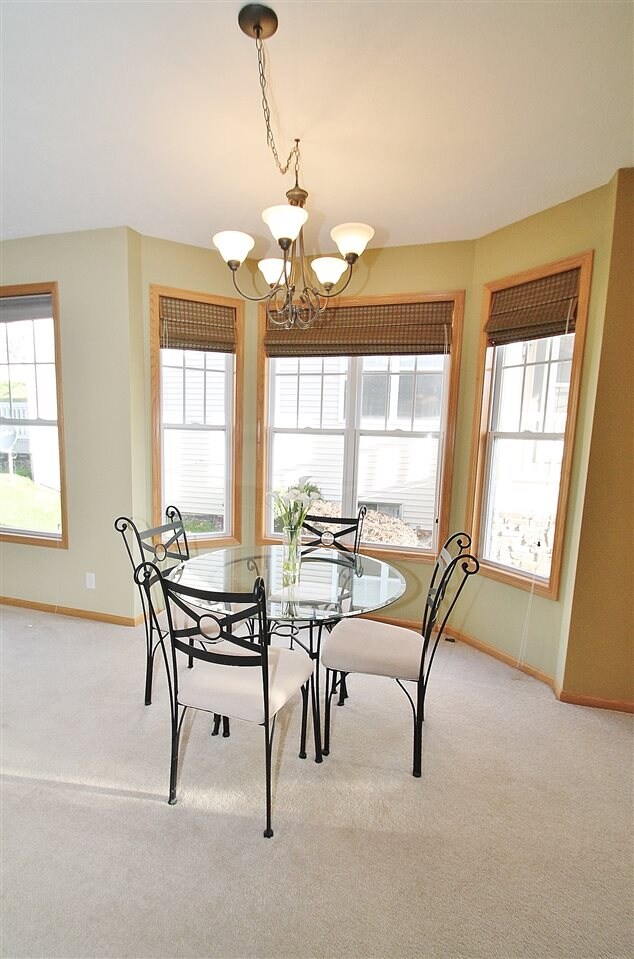
2517 Sandhutton Ave Rockford, IL 61108
Highlights
- Ranch Style House
- Patio
- Gas Fireplace
- Great Room
- Forced Air Heating and Cooling System
About This Home
As of January 2025Beautifully maintained one owner condo offers an open floor plan concept! Great room with dining area features 10 ft. ceilings, gas fireplace, and slider to patio. Kitchen opens to dining area and great room and boasts of maple cabinets, neutral countertops, SS appliances, pantry, updated lighting and breakfast bar! Master suite with volume ceilings and large walk in closet with custom pull out shelving! Generous second bedroom loaded with natural light and full closet! Additional full bath and 1st floor laundry make this a perfect home for everyone! Lower level has high ceilings + an egress window that is perfect for finishing! 2 car garage with door to kitchen. All appliances stay including washer and dryer. HSA home warranty included. Minutes to 190 + I39! Convenient to shopping, restaurants, schools, parks + more! This home is turn key + can also be rented! Association dues include water, sewer, garbage, irrigation system, lawn care, snow removal + outside maintenance!
Last Agent to Sell the Property
DICKERSON & NIEMAN License #475124512 Listed on: 11/20/2017

Last Buyer's Agent
Rachel Ralph
DICKERSON & NIEMAN License #475156828
Property Details
Home Type
- Condominium
Est. Annual Taxes
- $4,118
Year Built
- Built in 2006
Parking
- 2 Car Garage
Home Design
- Ranch Style House
- Shingle Roof
- Siding
Interior Spaces
- 1,322 Sq Ft Home
- Gas Fireplace
- Great Room
Kitchen
- Electric Range
- Stove
- Microwave
- Dishwasher
- Disposal
Bedrooms and Bathrooms
- 2 Bedrooms
- 2 Full Bathrooms
Laundry
- Laundry on main level
- Dryer
- Washer
Basement
- Basement Fills Entire Space Under The House
- Sump Pump
Schools
- A C Thompson Elementary School
- Bernard W Flinn Middle School
- Rockford East High School
Utilities
- Forced Air Heating and Cooling System
- Heating System Uses Natural Gas
- Electric Water Heater
Additional Features
- Patio
- Irrigation
Listing and Financial Details
- Home warranty included in the sale of the property
Community Details
Overview
- Association fees include water, sewer, lawn care, snow removal, garbage
Pet Policy
- Pets Allowed
Ownership History
Purchase Details
Home Financials for this Owner
Home Financials are based on the most recent Mortgage that was taken out on this home.Purchase Details
Purchase Details
Purchase Details
Home Financials for this Owner
Home Financials are based on the most recent Mortgage that was taken out on this home.Purchase Details
Similar Homes in Rockford, IL
Home Values in the Area
Average Home Value in this Area
Purchase History
| Date | Type | Sale Price | Title Company |
|---|---|---|---|
| Deed | $190,000 | None Listed On Document | |
| Deed | -- | Agnew Law Office Pc | |
| Deed | -- | Agnew Law Office Pc | |
| Grant Deed | $123,900 | Mta | |
| Warranty Deed | $124,000 | Kelly Connor Nicholas Pc | |
| Deed | $153,300 | -- |
Property History
| Date | Event | Price | Change | Sq Ft Price |
|---|---|---|---|---|
| 07/27/2025 07/27/25 | For Sale | $199,900 | +5.3% | $151 / Sq Ft |
| 01/10/2025 01/10/25 | Sold | $189,900 | -5.0% | $144 / Sq Ft |
| 12/12/2024 12/12/24 | Pending | -- | -- | -- |
| 12/07/2024 12/07/24 | For Sale | $199,900 | +61.3% | $151 / Sq Ft |
| 11/09/2018 11/09/18 | Sold | $123,900 | -4.6% | $94 / Sq Ft |
| 10/08/2018 10/08/18 | Pending | -- | -- | -- |
| 08/21/2018 08/21/18 | Price Changed | $129,900 | -2.3% | $98 / Sq Ft |
| 07/24/2018 07/24/18 | For Sale | $132,900 | +7.3% | $101 / Sq Ft |
| 07/22/2018 07/22/18 | Off Market | $123,900 | -- | -- |
| 07/10/2018 07/10/18 | Price Changed | $132,900 | -2.9% | $101 / Sq Ft |
| 06/21/2018 06/21/18 | For Sale | $136,900 | +10.5% | $104 / Sq Ft |
| 06/21/2018 06/21/18 | Off Market | $123,900 | -- | -- |
| 05/07/2018 05/07/18 | Price Changed | $136,900 | -2.1% | $104 / Sq Ft |
| 11/20/2017 11/20/17 | For Sale | $139,900 | -- | $106 / Sq Ft |
Tax History Compared to Growth
Tax History
| Year | Tax Paid | Tax Assessment Tax Assessment Total Assessment is a certain percentage of the fair market value that is determined by local assessors to be the total taxable value of land and additions on the property. | Land | Improvement |
|---|---|---|---|---|
| 2024 | $2,300 | $50,880 | $8,713 | $42,167 |
| 2023 | $2,521 | $50,687 | $7,684 | $43,003 |
| 2022 | $2,774 | $45,305 | $6,868 | $38,437 |
| 2021 | $2,975 | $41,541 | $6,297 | $35,244 |
| 2020 | $3,398 | $39,271 | $5,953 | $33,318 |
| 2019 | $3,541 | $37,430 | $5,674 | $31,756 |
| 2018 | $3,888 | $35,275 | $5,347 | $29,928 |
| 2017 | $4,118 | $33,759 | $5,117 | $28,642 |
| 2016 | $3,655 | $30,198 | $5,021 | $25,177 |
| 2015 | $3,701 | $30,198 | $5,021 | $25,177 |
| 2014 | $4,110 | $33,274 | $6,278 | $26,996 |
Agents Affiliated with this Home
-
Gary Blascoe
G
Seller's Agent in 2025
Gary Blascoe
RE/MAX
(815) 988-3466
12 Total Sales
-
Andrew Olson

Seller's Agent in 2025
Andrew Olson
Keller Williams Realty Signature
(815) 988-0533
98 Total Sales
-
Peggy Noble

Buyer's Agent in 2025
Peggy Noble
Keller Williams Realty Signature
(815) 243-1771
178 Total Sales
-
Jayne Ragan

Seller's Agent in 2018
Jayne Ragan
DICKERSON & NIEMAN
(815) 988-7667
212 Total Sales
-
R
Buyer's Agent in 2018
Rachel Ralph
DICKERSON & NIEMAN
Map
Source: NorthWest Illinois Alliance of REALTORS®
MLS Number: 201706903
APN: 12-33-456-031
- 5340 Dierks Dr Unit 10
- 5866 Columbia Pkwy
- 5982 Columbia Pkwy
- 5590 White Plains Way
- 5563 Stockton Dr
- 2015 Leigh St
- 2520 Skokie Dr
- 1619 Arnold Ave
- 1603 Homewood Dr
- 1524 Arnold Ave
- 2309 Trillium Trail
- 1326 Esmond Dr
- 6471 Myrtle Ln
- 1410 Charlotte Dr
- 4531 Cleveland Ave
- 4409 Forest View Ave
- 1453 Stone Bridge Crossing
- 4118 Laramie Ln
- 2308 Eastmoreland Ave
