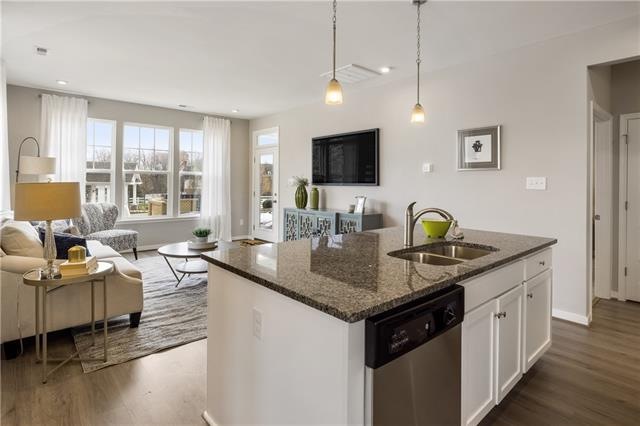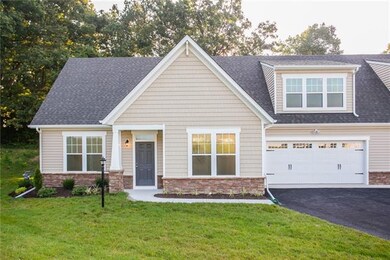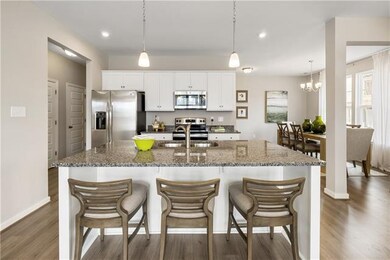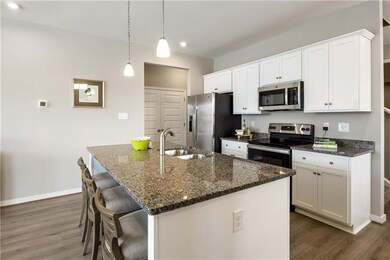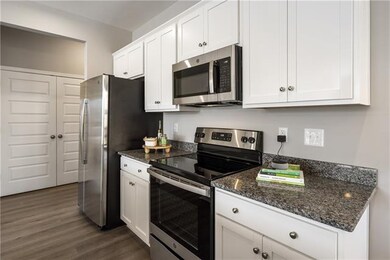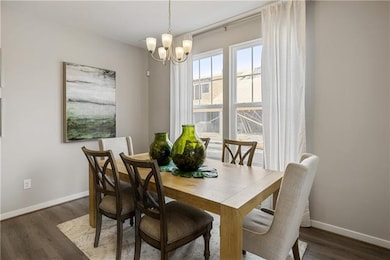
2517 Sandler Way North Chesterfield, VA 23235
South Richmond NeighborhoodEstimated Value: $404,000 - $432,000
Highlights
- Under Construction
- Main Floor Primary Bedroom
- High Ceiling
- Clubhouse
- Loft
- Granite Countertops
About This Home
As of March 2022HOME IS UNDER CONSTRUCTION, scheduled to be completed in Feb/March. The design finishes in this home have already been expertly selected for YOU! The thoughtfully-planned Langston floorplan has space for everyone. The kitchen features granite counters, gas cooking a large center island w/ plenty of prep space and a pantry for storage. The kitchen overlooks both the dining area & family room. The 1ST FLOOR OWNER'S SUITE has a WIC and private bath w/ ceramic tile shower and double vanity. A large loft space, second bedroom and full bath are found on the 2nd floor along with a finished storage room and access to unfinished storage. The loft space would make a wonderful den, home office or playroom. Sandler Station offers low-maintenance BRAND NEW patio-style condos with first floor living and attached 2-car garages. Located in North Chesterfield, Sandler station features casual amenities all just min. from shopping, dining, VA-76 and VA-288. (HOME IS UNDER CONSTRUCTION - Photos & visual tours are from the builder's library & shown as examples only. Options will vary).
Last Agent to Sell the Property
HHHunt Realty Inc License #0225237494 Listed on: 08/26/2021
Property Details
Home Type
- Condominium
Est. Annual Taxes
- $3,384
Year Built
- Built in 2021 | Under Construction
Lot Details
- Sprinkler System
HOA Fees
- $195 Monthly HOA Fees
Parking
- 2 Car Direct Access Garage
- Oversized Parking
- Garage Door Opener
- Driveway
Home Design
- Patio Home
- Slab Foundation
- Frame Construction
- Shingle Roof
- Vinyl Siding
- Stone
Interior Spaces
- 2,030 Sq Ft Home
- 2-Story Property
- High Ceiling
- Thermal Windows
- Insulated Doors
- Dining Area
- Loft
Kitchen
- Oven
- Gas Cooktop
- Dishwasher
- Kitchen Island
- Granite Countertops
- Disposal
Flooring
- Partially Carpeted
- Vinyl
Bedrooms and Bathrooms
- 2 Bedrooms
- Primary Bedroom on Main
- En-Suite Primary Bedroom
- Walk-In Closet
- Double Vanity
Outdoor Features
- Patio
- Rear Porch
Schools
- A. M. Davis Elementary School
- Providence Middle School
- Monacan High School
Utilities
- Forced Air Heating and Cooling System
- Heating System Uses Natural Gas
- Gas Water Heater
Listing and Financial Details
- Tax Lot 10C
- Assessor Parcel Number Not Yet Assigned
Community Details
Overview
- Pocoshock Villas Subdivision
Amenities
- Common Area
- Clubhouse
Similar Homes in the area
Home Values in the Area
Average Home Value in this Area
Mortgage History
| Date | Status | Borrower | Loan Amount |
|---|---|---|---|
| Closed | Manrique Adolfo Ramirez | $344,393 |
Property History
| Date | Event | Price | Change | Sq Ft Price |
|---|---|---|---|---|
| 03/31/2022 03/31/22 | Sold | $356,465 | 0.0% | $176 / Sq Ft |
| 01/07/2022 01/07/22 | Pending | -- | -- | -- |
| 10/20/2021 10/20/21 | Price Changed | $356,465 | +0.1% | $176 / Sq Ft |
| 10/05/2021 10/05/21 | Price Changed | $356,265 | +2.9% | $176 / Sq Ft |
| 08/26/2021 08/26/21 | For Sale | $346,300 | -- | $171 / Sq Ft |
Tax History Compared to Growth
Tax History
| Year | Tax Paid | Tax Assessment Tax Assessment Total Assessment is a certain percentage of the fair market value that is determined by local assessors to be the total taxable value of land and additions on the property. | Land | Improvement |
|---|---|---|---|---|
| 2025 | $3,412 | $382,500 | $45,000 | $337,500 |
| 2024 | $3,412 | $382,200 | $42,000 | $340,200 |
| 2023 | $3,022 | $332,100 | $40,000 | $292,100 |
| 2022 | $3,149 | $342,300 | $38,000 | $304,300 |
| 2020 | -- | $38,000 | $38,000 | $0 |
| 2019 | -- | $38,000 | $38,000 | $0 |
| 2018 | -- | $38,000 | $38,000 | $0 |
| 2017 | -- | $38,000 | $38,000 | $0 |
| 2016 | -- | $38,000 | $38,000 | $0 |
| 2015 | -- | $36,000 | $36,000 | $0 |
| 2014 | -- | $36,000 | $36,000 | $0 |
Agents Affiliated with this Home
-
Danielle Wallace
D
Seller's Agent in 2022
Danielle Wallace
HHHunt Realty Inc
(804) 626-9198
51 in this area
2,075 Total Sales
-
Mario Ta

Buyer's Agent in 2022
Mario Ta
EXP Realty LLC
(804) 539-6279
2 in this area
69 Total Sales
Map
Source: Central Virginia Regional MLS
MLS Number: 2126602
APN: 763-69-60-72-200-034
- 2204 Bowlin Ct
- 2200 Bowlin Ct
- 7755 Nathan Ln
- 7708 Stonetree Dr
- 2017 Lancashire Dr
- 2009 Surreywood Ct
- 2133 Bloomsherry Dr
- 7733 Surreywood Dr
- 7436 Kirkwall Dr
- 2112 Wynnewood Dr
- 1725 Rayanne Dr
- 7447 Cheltenham Dr
- 7408 Newbys Ct
- 7404 Newbys Ct
- 2133 Williamstowne Dr
- 1601 Rayanne Dr
- 6910 Silliman Dr
- 7217 Leire Ln
- 7204 Leire Ln
- 3500 Slate Ct
- 2517 Sandler Way
- 2515 Sandler Way
- 2519 Sandler Way
- 2513 Sandler Way
- 2521 Sandler Way
- 2511 Sandler Way
- 2523 Sandler Way
- 2509 Sandler Way
- 2507 Sandler Way
- 2505 Sandler Way
- 2503 Sandler Way
- 2501 Sandler Way
- 2501 Sandler Way Unit C
- 7611 Sandler Dr
- 7616 Leno Dr
- 7620 Leno Dr
- 2411 Sandler Ct
- 7604 Sandler Dr
- 7606 Sandler Dr
- 2409 Sandler Ct
