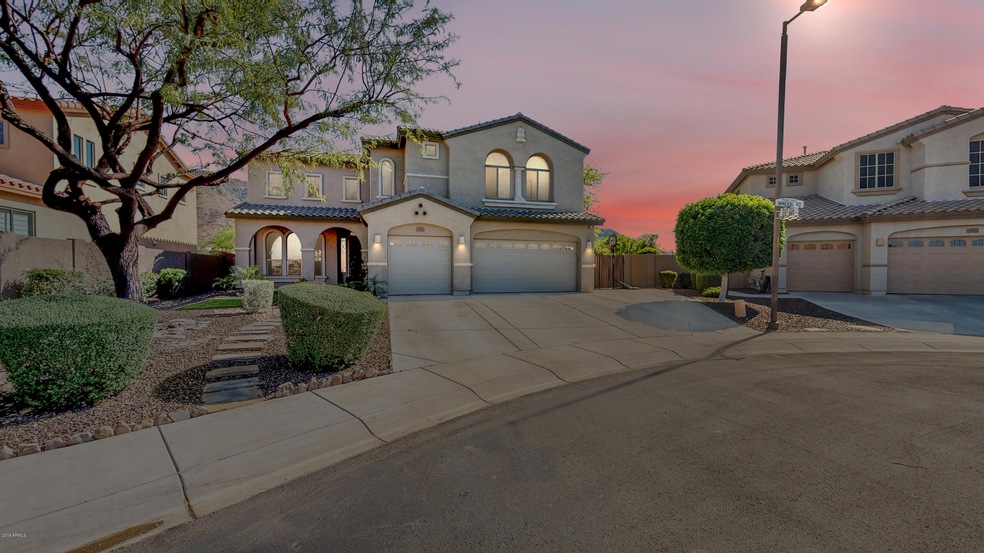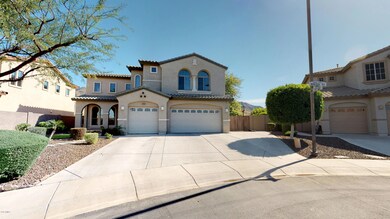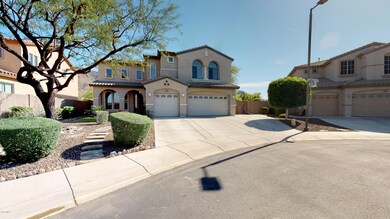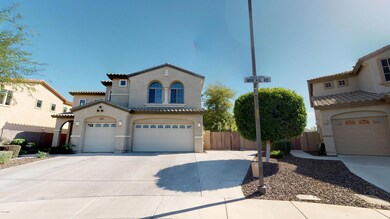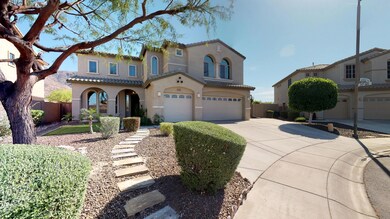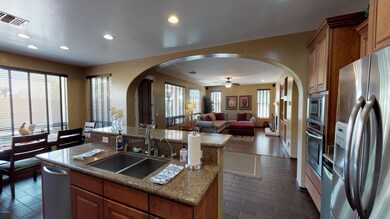
2517 W Mineral Rd Phoenix, AZ 85041
South Mountain NeighborhoodHighlights
- Play Pool
- RV Gated
- Wood Flooring
- Phoenix Coding Academy Rated A
- Mountain View
- 3 Fireplaces
About This Home
As of June 2019Spectacular, stunning home w/ upgrades galore in exclusive, gated, Southern Highlands community near the foot of South Mountain! Hiking, biking, and spectacular mountain and city lights views abound! Enjoy the peacefulness of a country setting just minutes from downtown and the airport! This incredible home features beautiful wood and tile floors! Magnificent kitchen features tons of cabinets, granite counters, island, and w/i pantry! A beautiful wood and wrought iron staircase leads to the fantastic upstairs setting featuring a huge master with retreat / office and a master bath w/ dual vanities and his and her w/i closets! A balcony to enjoy the splendid mountain views! A huge loft w/ wet bar that is perfect for an entertainment setting! Upgraded oiled bronze fixtures and hardware throughout. The backyard is an oasis in the desert featuring a sparkling pebbletec pool, custom designed firepit, beautiful pavers, and an extended covered patio with those incredible mountain views! Please see the aerial video presentation and Matterport 3D Showcase under the photo tab / video and virtual tour.
Home Details
Home Type
- Single Family
Est. Annual Taxes
- $5,171
Year Built
- Built in 2007
Lot Details
- 0.25 Acre Lot
- Desert faces the front of the property
- Block Wall Fence
- Grass Covered Lot
HOA Fees
- $79 Monthly HOA Fees
Parking
- 3 Car Garage
- Garage Door Opener
- RV Gated
Home Design
- Wood Frame Construction
- Tile Roof
- Stucco
Interior Spaces
- 3,905 Sq Ft Home
- 2-Story Property
- Ceiling height of 9 feet or more
- Ceiling Fan
- 3 Fireplaces
- Double Pane Windows
- Low Emissivity Windows
- Mountain Views
Kitchen
- Eat-In Kitchen
- Breakfast Bar
- Electric Cooktop
- Built-In Microwave
- Kitchen Island
- Granite Countertops
Flooring
- Wood
- Carpet
- Tile
Bedrooms and Bathrooms
- 5 Bedrooms
- Primary Bathroom is a Full Bathroom
- 4.5 Bathrooms
- Dual Vanity Sinks in Primary Bathroom
- Bathtub With Separate Shower Stall
Outdoor Features
- Play Pool
- Balcony
- Covered Patio or Porch
Schools
- Valley View Elementary School
- Cesar E Chavez Community Middle School
- Cesar Chavez High School
Utilities
- Central Air
- Heating System Uses Natural Gas
- High Speed Internet
Listing and Financial Details
- Tax Lot 18
- Assessor Parcel Number 300-16-226
Community Details
Overview
- Association fees include ground maintenance
- Southern Highlands Association, Phone Number (602) 957-9191
- Built by Woodside
- Southern Highlands Amd Subdivision
Recreation
- Bike Trail
Ownership History
Purchase Details
Home Financials for this Owner
Home Financials are based on the most recent Mortgage that was taken out on this home.Purchase Details
Home Financials for this Owner
Home Financials are based on the most recent Mortgage that was taken out on this home.Purchase Details
Home Financials for this Owner
Home Financials are based on the most recent Mortgage that was taken out on this home.Purchase Details
Purchase Details
Purchase Details
Home Financials for this Owner
Home Financials are based on the most recent Mortgage that was taken out on this home.Purchase Details
Home Financials for this Owner
Home Financials are based on the most recent Mortgage that was taken out on this home.Similar Homes in the area
Home Values in the Area
Average Home Value in this Area
Purchase History
| Date | Type | Sale Price | Title Company |
|---|---|---|---|
| Warranty Deed | $416,000 | Stewart Ttl & Tr Of Phoenix | |
| Warranty Deed | $357,500 | Security Title Agency Inc | |
| Cash Sale Deed | $300,000 | Security Title Agency Inc | |
| Quit Claim Deed | -- | None Available | |
| Interfamily Deed Transfer | -- | None Available | |
| Special Warranty Deed | $314,000 | Great American Title Agency | |
| Special Warranty Deed | $525,598 | Security Title Agency Inc |
Mortgage History
| Date | Status | Loan Amount | Loan Type |
|---|---|---|---|
| Open | $332,800 | New Conventional | |
| Previous Owner | $321,750 | New Conventional | |
| Previous Owner | $288,108 | FHA | |
| Previous Owner | $287,545 | FHA | |
| Previous Owner | $499,318 | New Conventional |
Property History
| Date | Event | Price | Change | Sq Ft Price |
|---|---|---|---|---|
| 06/28/2019 06/28/19 | Sold | $416,000 | +1.5% | $107 / Sq Ft |
| 06/27/2019 06/27/19 | Price Changed | $410,000 | 0.0% | $105 / Sq Ft |
| 06/06/2019 06/06/19 | Pending | -- | -- | -- |
| 06/02/2019 06/02/19 | Price Changed | $410,000 | -1.2% | $105 / Sq Ft |
| 05/17/2019 05/17/19 | Price Changed | $415,000 | -1.2% | $106 / Sq Ft |
| 05/11/2019 05/11/19 | Price Changed | $420,000 | -1.2% | $108 / Sq Ft |
| 05/02/2019 05/02/19 | Price Changed | $425,000 | -1.2% | $109 / Sq Ft |
| 04/06/2019 04/06/19 | For Sale | $430,000 | +20.3% | $110 / Sq Ft |
| 01/28/2016 01/28/16 | Sold | $357,500 | -2.0% | $92 / Sq Ft |
| 12/29/2015 12/29/15 | Pending | -- | -- | -- |
| 11/02/2015 11/02/15 | For Sale | $364,900 | +21.6% | $93 / Sq Ft |
| 10/01/2015 10/01/15 | Sold | $300,000 | -11.7% | $77 / Sq Ft |
| 09/07/2015 09/07/15 | Price Changed | $339,900 | -8.1% | $87 / Sq Ft |
| 08/24/2015 08/24/15 | For Sale | $369,900 | -- | $95 / Sq Ft |
Tax History Compared to Growth
Tax History
| Year | Tax Paid | Tax Assessment Tax Assessment Total Assessment is a certain percentage of the fair market value that is determined by local assessors to be the total taxable value of land and additions on the property. | Land | Improvement |
|---|---|---|---|---|
| 2025 | $4,252 | $38,963 | -- | -- |
| 2024 | $4,976 | $37,108 | -- | -- |
| 2023 | $4,976 | $50,450 | $10,090 | $40,360 |
| 2022 | $4,872 | $38,250 | $7,650 | $30,600 |
| 2021 | $5,025 | $36,880 | $7,370 | $29,510 |
| 2020 | $4,962 | $35,620 | $7,120 | $28,500 |
| 2019 | $5,314 | $34,780 | $6,950 | $27,830 |
| 2018 | $5,171 | $33,710 | $6,740 | $26,970 |
| 2017 | $4,928 | $30,350 | $6,070 | $24,280 |
| 2016 | $4,687 | $29,260 | $5,850 | $23,410 |
| 2015 | $3,826 | $32,510 | $6,500 | $26,010 |
Agents Affiliated with this Home
-
Paul Paich

Seller's Agent in 2019
Paul Paich
eXp Realty
(602) 722-0026
2 in this area
46 Total Sales
-
Ronald Orozco
R
Buyer's Agent in 2019
Ronald Orozco
West USA Realty
(623) 935-5577
10 Total Sales
-
S
Seller's Agent in 2016
Silviu Ciobanu
DeLex Realty
-
Angelica Stanciu
A
Seller Co-Listing Agent in 2016
Angelica Stanciu
Prestige Realty
(602) 944-2100
2 Total Sales
-
R
Buyer's Agent in 2016
Ryan Zeleznak
DeLex Realty
-
W
Seller's Agent in 2015
Winnie Tang
Winnie Tang Realty
Map
Source: Arizona Regional Multiple Listing Service (ARMLS)
MLS Number: 5907875
APN: 300-16-226
- 2428 W Kachina Trail
- 2413 W Kachina Trail
- 2609 W Mcneil St
- 2411 W Corral Rd
- 2323 W Kachina Trail
- 2319 W Pearce Rd
- 2323 W Pearce Rd
- 2315 W Pearce Rd
- 2313 W Mineral Rd
- Miraval Plan at Prada
- Phoenician Plan at Prada
- Laveen Plan at Prada
- Tapatio Plan at Prada
- 2320 W Moody Trail
- 2323 Pearce Rd
- 2500 W Sunrise Dr
- 2316 W Moody Trail
- 2319 Pearce Rd
- 2620 W Piedmont Rd
- 10035 S 23rd Dr
