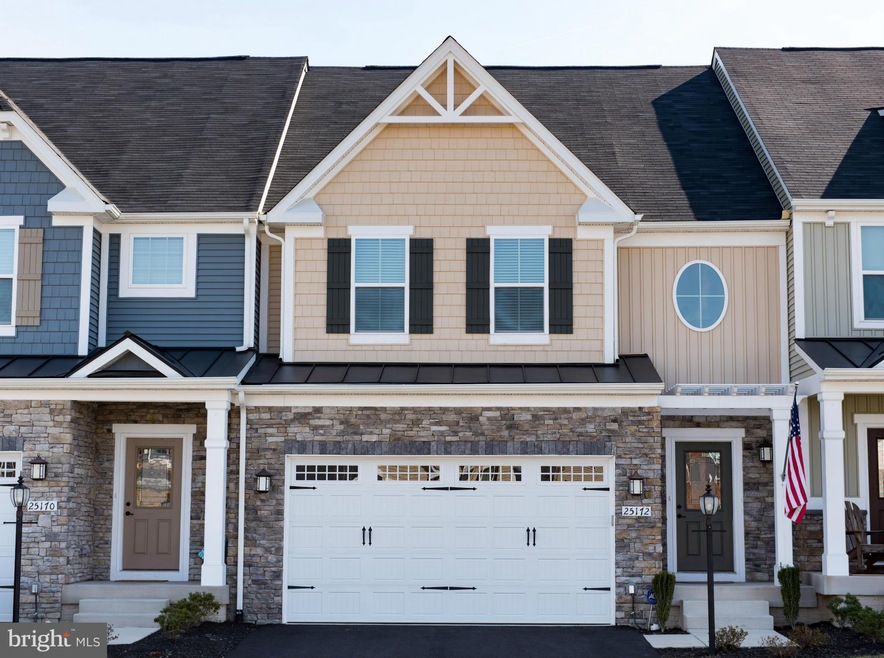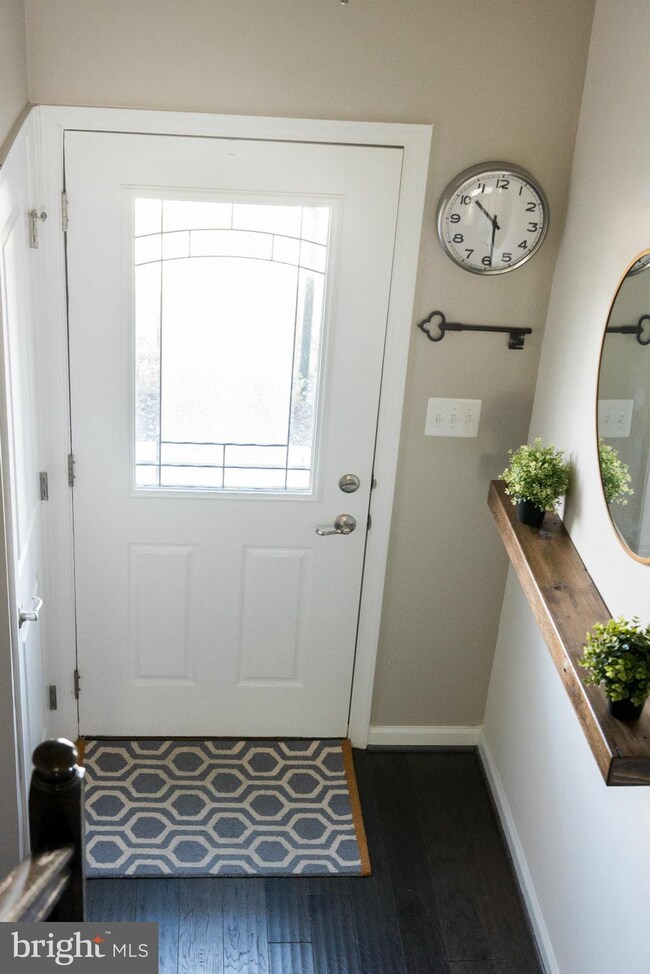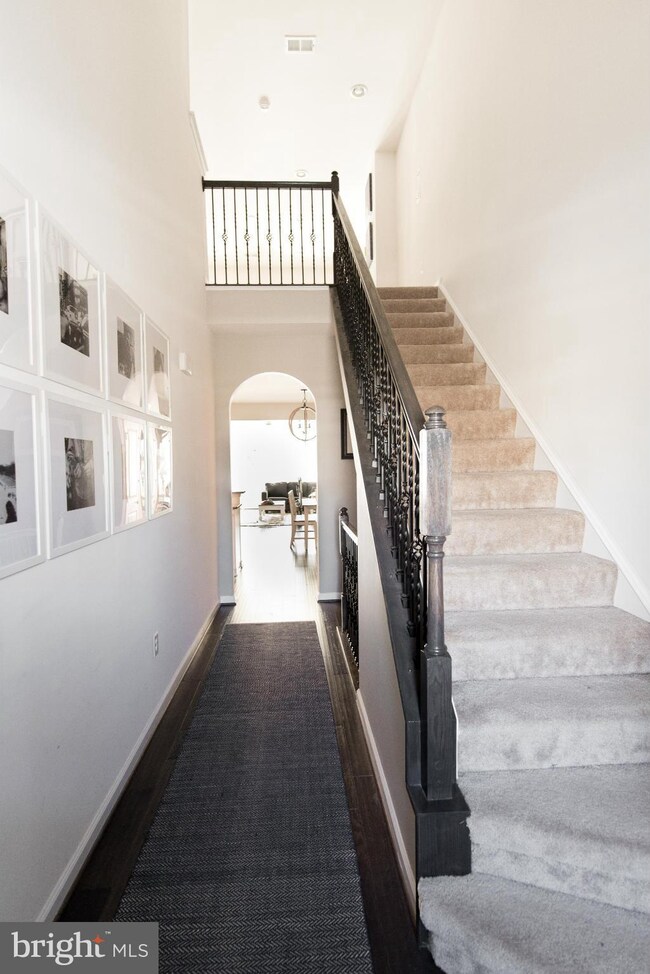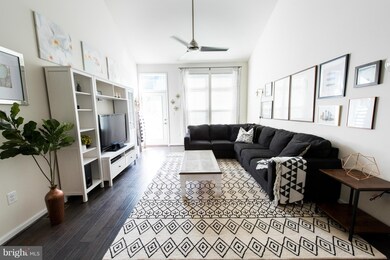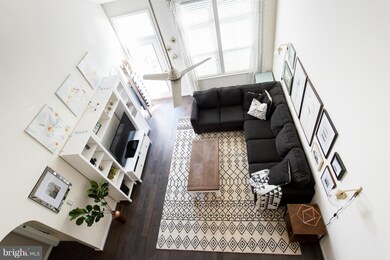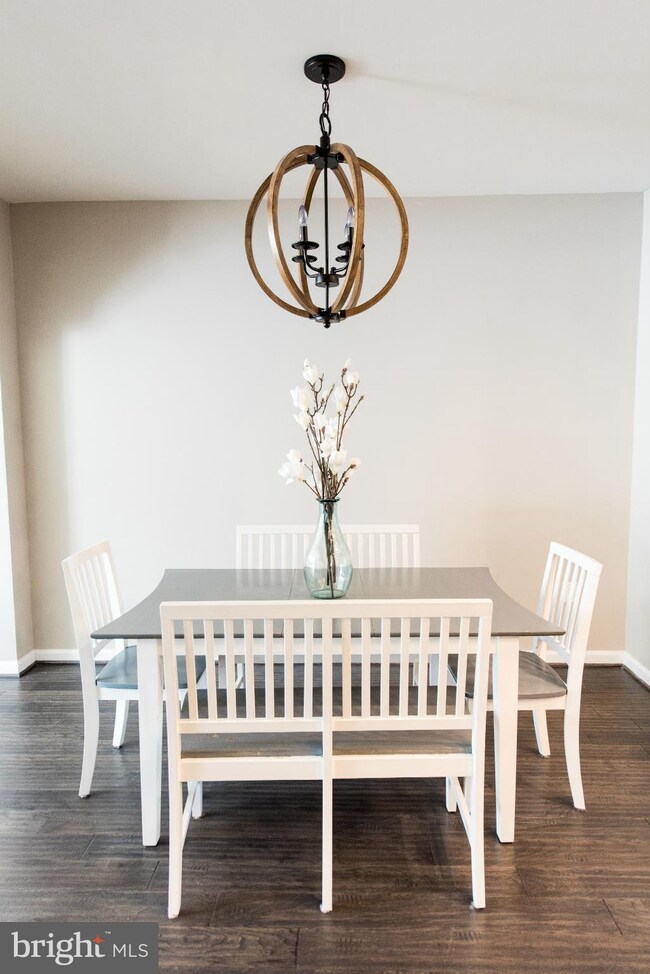
Estimated Value: $776,000 - $806,000
Highlights
- Fitness Center
- Gourmet Kitchen
- Colonial Architecture
- Goshen Post Elementary Rated A
- Open Floorplan
- 1-minute walk to Strathshire Dog Park
About This Home
As of June 2017BEAUTIFUL 2 YR YOUNG HOME IN GREAT LOCATION ONLY 2.5 MI FROM STONE SPRING HOSPITAL. UPGRADES GALORE. CUSTOM PAINT. DARK, WIDE-PLANK FLOORS. BRIGHT, OPEN FLOOR PLAN. GOURMET KIT W/ SS APPLS, ISLAND, GRANITE & GAS RANGE. 2-STORY FAM RM & SPACIOUS UPPER LVL LOFT. LUX MAIN LVL OWNERS SUITE BOASTS TILED EN SUITE BATH W/ SOAKING TUB. FULLY FIN BASEMENT. PATIO & FENCED REAR YD. GREAT HOA AMENITIES.
Townhouse Details
Home Type
- Townhome
Est. Annual Taxes
- $5,507
Year Built
- Built in 2015
Lot Details
- 3,049 Sq Ft Lot
- Two or More Common Walls
- Back Yard Fenced
- Property is in very good condition
HOA Fees
- $99 Monthly HOA Fees
Home Design
- Colonial Architecture
- Stone Siding
- Vinyl Siding
Interior Spaces
- Property has 3 Levels
- Open Floorplan
- Two Story Ceilings
- Ceiling Fan
- Window Treatments
- Entrance Foyer
- Family Room
- Dining Room
- Loft
- Game Room
- Storage Room
- Finished Basement
Kitchen
- Gourmet Kitchen
- Breakfast Area or Nook
- Built-In Oven
- Cooktop
- Microwave
- Ice Maker
- Dishwasher
- Disposal
Bedrooms and Bathrooms
- 3 Bedrooms | 1 Main Level Bedroom
- En-Suite Primary Bedroom
Laundry
- Dryer
- Washer
Parking
- 2 Car Garage
- Front Facing Garage
- Garage Door Opener
- Off-Street Parking
Outdoor Features
- Patio
Schools
- Buffalo Trail Elementary School
- Mercer Middle School
- John Champe High School
Utilities
- Forced Air Heating and Cooling System
- Electric Water Heater
Listing and Financial Details
- Tax Lot 273
- Assessor Parcel Number 248296010000
Community Details
Overview
- Association fees include management, insurance, pool(s), recreation facility, reserve funds, road maintenance, snow removal, trash
- Cd Smith Subdivision, Griffin Floorplan
- Westridge Community
- The community has rules related to commercial vehicles not allowed
Amenities
- Clubhouse
Recreation
- Tennis Courts
- Community Basketball Court
- Community Playground
- Fitness Center
- Community Pool
- Jogging Path
Ownership History
Purchase Details
Home Financials for this Owner
Home Financials are based on the most recent Mortgage that was taken out on this home.Purchase Details
Home Financials for this Owner
Home Financials are based on the most recent Mortgage that was taken out on this home.Similar Homes in Aldie, VA
Home Values in the Area
Average Home Value in this Area
Purchase History
| Date | Buyer | Sale Price | Title Company |
|---|---|---|---|
| Vanhorn Beverly | $525,000 | General Land Title&Escr Corp | |
| Thomas Jordan | $478,830 | -- |
Mortgage History
| Date | Status | Borrower | Loan Amount |
|---|---|---|---|
| Open | Vanhorn Beverly Van | $100,000 | |
| Open | Vanhorn Beverly | $412,000 | |
| Closed | Vanhorn Beverly | $408,000 | |
| Closed | Vanhorn Beverly | $420,000 | |
| Previous Owner | Thomas Jordan | $436,286 |
Property History
| Date | Event | Price | Change | Sq Ft Price |
|---|---|---|---|---|
| 06/19/2017 06/19/17 | Sold | $525,000 | -0.9% | $167 / Sq Ft |
| 04/29/2017 04/29/17 | Pending | -- | -- | -- |
| 04/27/2017 04/27/17 | For Sale | $529,900 | -- | $168 / Sq Ft |
Tax History Compared to Growth
Tax History
| Year | Tax Paid | Tax Assessment Tax Assessment Total Assessment is a certain percentage of the fair market value that is determined by local assessors to be the total taxable value of land and additions on the property. | Land | Improvement |
|---|---|---|---|---|
| 2024 | $6,114 | $706,770 | $200,000 | $506,770 |
| 2023 | $5,662 | $647,030 | $200,000 | $447,030 |
| 2022 | $5,653 | $635,200 | $185,000 | $450,200 |
| 2021 | $5,403 | $551,340 | $165,000 | $386,340 |
| 2020 | $5,612 | $542,260 | $150,000 | $392,260 |
| 2019 | $5,501 | $526,380 | $150,000 | $376,380 |
| 2018 | $5,513 | $508,070 | $135,000 | $373,070 |
| 2017 | $5,332 | $473,940 | $135,000 | $338,940 |
| 2016 | $5,507 | $480,930 | $0 | $0 |
| 2015 | $1,532 | $0 | $0 | $0 |
Agents Affiliated with this Home
-
Lisa Glikbarg

Seller's Agent in 2017
Lisa Glikbarg
Century 21 Redwood Realty
(703) 996-9474
1 in this area
59 Total Sales
-
Kathy Colville

Seller Co-Listing Agent in 2017
Kathy Colville
Century 21 Redwood Realty
(703) 475-3484
2 in this area
270 Total Sales
-
Clark Smith

Buyer's Agent in 2017
Clark Smith
RE/MAX
(703) 626-6445
2 in this area
92 Total Sales
Map
Source: Bright MLS
MLS Number: 1000717639
APN: 248-29-6010
- 25055 Sullivan Terrace
- 25067 Great Berkhamsted Dr
- 41686 McMonagle Square
- 41745 McMonagle Square
- 41597 Hoffman Dr
- 41706 Deer Grass Terrace
- 41537 Ware Ct
- 41459 Tarragon Leaf Dr
- 41835 Diabase Square
- 41736 Mcdivitt Terrace
- 24873 Culbertson Terrace
- 25157 Himalayas Terrace
- 41749 Eloquence Terrace
- 25159 Hummocky Terrace
- 25038 Woodland Iris Dr
- 25187 Hummocky Terrace
- 25086 Magnetite Terrace
- 41907 Gallberry Terrace
- 41923 Moreland Mine Terrace
- 41440 Black Cherry Terrace
- 25172 Coats Square
- 25170 Coats Square
- 25174 Coats Square
- 25168 Coats Square
- 25166 Coats Square
- 25057 Sullivan Terrace
- 25053 Sullivan Terrace
- 25051 Sullivan Terrace
- 25049 Sullivan Terrace
- 41659 McMonagle Square
- 41657 McMonagle Square
- 41661 McMonagle Square
- 41663 McMonagle Square
- 25158 Coats Square
- 41665 McMonagle Square
- 41667 McMonagle Square
- 25156 Coats Square
- 41671 McMonagle Square
- 25041 Sullivan Terrace
- 25154 Coats Square
