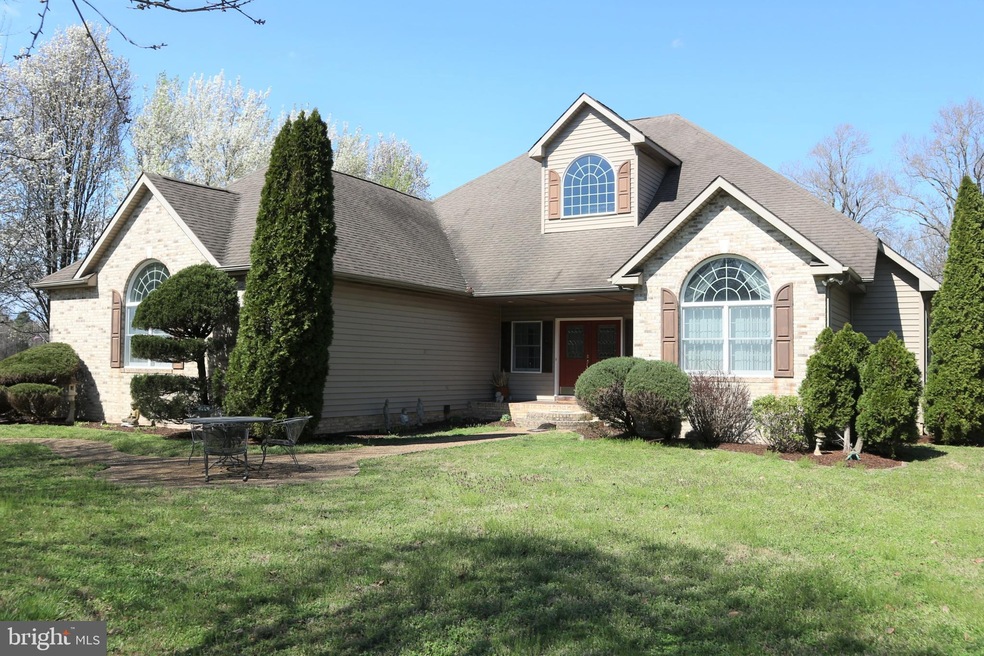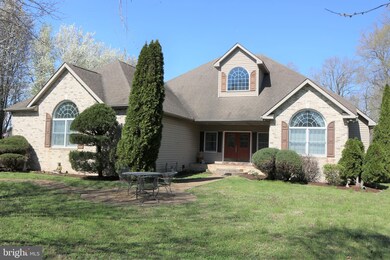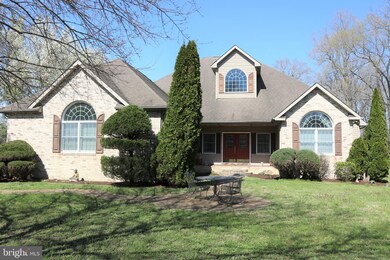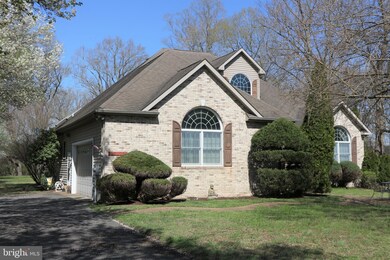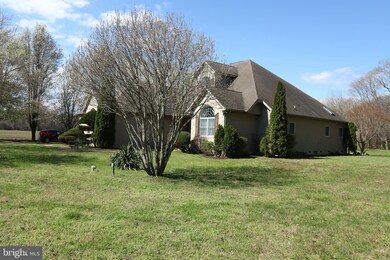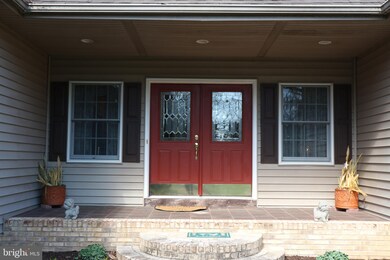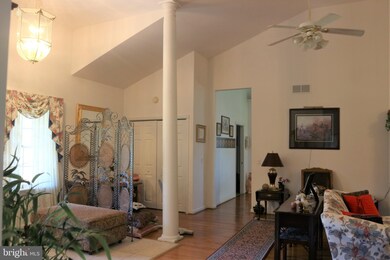
25172 Collins Wharf Rd Eden, MD 21822
Eden NeighborhoodEstimated Value: $503,206 - $544,000
Highlights
- 2.06 Acre Lot
- Contemporary Architecture
- Wood Flooring
- Deck
- Vaulted Ceiling
- Garden View
About This Home
As of June 2022BESTS AND FINAL DUE 4/19/2022 AT 4 PM The sellers built this beautiful custom home. Private area yet close to all amenities such as hospital, schools, drug stores, Wicomico Yacht Club, churches, and restaurants. Great home for entertaining.
Entrance foyer with tile floors, into the huge living room with masonry fireplace, 20 plus foot cathedral ceilings, hardwood floors with double doors to the sunroom which has paddle fans and sky lights.
The kitchen is fabulous, white cabinets, walk in pantry, extra sink/bar, lighting under the cabinets, desk area with extra cabinets in kitchen, plenty of cabinets for storage, 3 x 6 foot island. Stainless steel appliances, the huge breakfast room opens to a generous screened porch overlooking the back yard (which is large enough for a pool). 1/2 bath off the kitchen and roomy utility room that leads to the two car garage with laundry tub, central vacuum, water conditioner. The huge master bedroom (26-17) has a sitting area and walk in his and her closets, and master bath with skylights, separate shower, corner jetted tub, double sink . two more bedrooms complete the picture. 2 1/2 bath. This home is a must to see.
Home Details
Home Type
- Single Family
Est. Annual Taxes
- $3,904
Year Built
- Built in 2000
Lot Details
- 2.06 Acre Lot
- Rural Setting
- Cleared Lot
- Property is in very good condition
- Property is zoned AR
Parking
- 2 Car Direct Access Garage
- 4 Driveway Spaces
- Side Facing Garage
- Garage Door Opener
- Off-Street Parking
Home Design
- Contemporary Architecture
- Rambler Architecture
- Block Foundation
- Architectural Shingle Roof
- Vinyl Siding
- Brick Front
- Stick Built Home
Interior Spaces
- 2,905 Sq Ft Home
- Property has 1 Level
- Central Vacuum
- Vaulted Ceiling
- Brick Fireplace
- Entrance Foyer
- Living Room
- Breakfast Room
- Screened Porch
- Utility Room
- Garden Views
Kitchen
- Stove
- Built-In Microwave
- Dishwasher
- Compactor
Flooring
- Wood
- Carpet
- Ceramic Tile
- Vinyl
Bedrooms and Bathrooms
- 3 Main Level Bedrooms
- En-Suite Primary Bedroom
Outdoor Features
- Deck
- Screened Patio
- Outbuilding
Utilities
- Forced Air Heating and Cooling System
- Heating System Uses Oil
- Vented Exhaust Fan
- Well
- Oil Water Heater
- On Site Septic
- Satellite Dish
Community Details
- No Home Owners Association
Listing and Financial Details
- Assessor Parcel Number 2307000421
Ownership History
Purchase Details
Home Financials for this Owner
Home Financials are based on the most recent Mortgage that was taken out on this home.Purchase Details
Purchase Details
Purchase Details
Similar Homes in Eden, MD
Home Values in the Area
Average Home Value in this Area
Purchase History
| Date | Buyer | Sale Price | Title Company |
|---|---|---|---|
| Jordan-Davis Walter E | $448,000 | Title Rite Services | |
| Erbe Bruce C | $38,000 | -- | |
| Malone Brent W | $22,000 | -- | |
| Phillips Jack D | $5,000 | -- |
Mortgage History
| Date | Status | Borrower | Loan Amount |
|---|---|---|---|
| Open | Jordan-Davis Walter E | $333,000 |
Property History
| Date | Event | Price | Change | Sq Ft Price |
|---|---|---|---|---|
| 06/30/2022 06/30/22 | Sold | $448,000 | 0.0% | $154 / Sq Ft |
| 04/27/2022 04/27/22 | Price Changed | $448,000 | +1.8% | $154 / Sq Ft |
| 04/19/2022 04/19/22 | Pending | -- | -- | -- |
| 03/31/2022 03/31/22 | For Sale | $439,900 | -- | $151 / Sq Ft |
Tax History Compared to Growth
Tax History
| Year | Tax Paid | Tax Assessment Tax Assessment Total Assessment is a certain percentage of the fair market value that is determined by local assessors to be the total taxable value of land and additions on the property. | Land | Improvement |
|---|---|---|---|---|
| 2024 | $3,811 | $391,200 | $36,500 | $354,700 |
| 2023 | $3,886 | $386,967 | $0 | $0 |
| 2022 | $3,960 | $382,733 | $0 | $0 |
| 2021 | $4,003 | $378,500 | $36,500 | $342,000 |
| 2020 | $1,896 | $358,700 | $0 | $0 |
| 2019 | $3,547 | $338,900 | $0 | $0 |
| 2018 | $3,416 | $319,100 | $36,500 | $282,600 |
| 2017 | $780 | $319,100 | $0 | $0 |
| 2016 | -- | $319,100 | $0 | $0 |
| 2015 | $1,220 | $319,200 | $0 | $0 |
| 2014 | $1,220 | $319,200 | $0 | $0 |
Agents Affiliated with this Home
-
Jeffrey Ashley

Seller's Agent in 2022
Jeffrey Ashley
ERA Martin Associates
(410) 726-8886
5 in this area
98 Total Sales
-
Nancy Ashley

Seller Co-Listing Agent in 2022
Nancy Ashley
ERA Martin Associates
(443) 614-3668
4 in this area
102 Total Sales
-
Candace Hiatt

Buyer's Agent in 2022
Candace Hiatt
Worthington Realty Group, LLC
(443) 235-3612
3 in this area
50 Total Sales
Map
Source: Bright MLS
MLS Number: MDWC2004446
APN: 07-000421
- 3580 Redden Ferry Rd
- 3431 Redden Ferry Rd
- 3188 Windrows Way
- 0 Walnut Tree Rd Unit MDWC2016602
- 14130 Melody Dr
- 0 Green Hill Church Rd Unit MDWC2004392
- 28766 Larry Lankford Rd
- 0 Upper Ferry Rd Unit MDWC2017074
- 0 Upper Ferry Rd Unit MDWC2016912
- 26272 Walnut Tree Rd
- 0 Five Farms Unit MDSO2005368
- 28565 Polks Rd
- 0 Barkley Rd
- 2712 Cinder Ln
- 2705 Church St
- 2689 Church St
- 0 Allen Rd Unit MDWC2018110
- 30745 Chesapeake Acres Dr
- 26294 Evesboro Ln
- 13712 Crows Foot Ln
- 25172 Collins Wharf Rd
- 3579 Redden Ferry Rd
- 25191 Collins Wharf Rd
- 3555 Redden Ferry Rd
- 3535 Redden Ferry Rd
- 25089 Collins Wharf Rd
- 3548 Redden Ferry Rd
- 3533 Redden Ferry Rd
- 25077 Collins Wharf Rd
- 3513 Redden Ferry Rd
- 3532 Redden Ferry Rd
- 25055 Collins Wharf Rd
- 3522 Redden Ferry Rd
- 25050 Collins Wharf Rd
- 3508 Redden Ferry Rd
- 25041 Collins Wharf Rd
- 3497 Redden Ferry Rd
- 25022 Collins Wharf Rd
- 3475 Redden Ferry Rd
- 3488 Redden Ferry Rd
