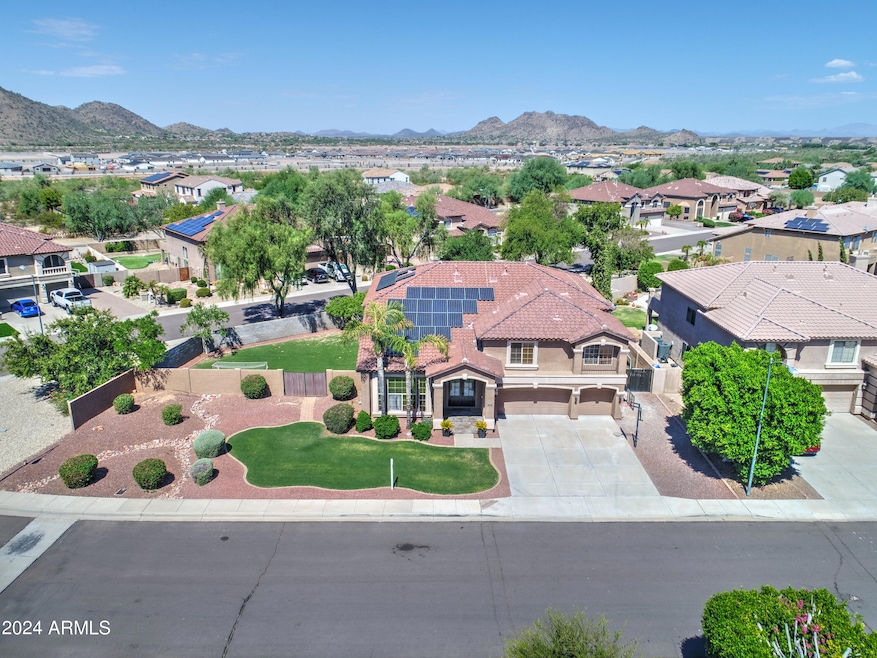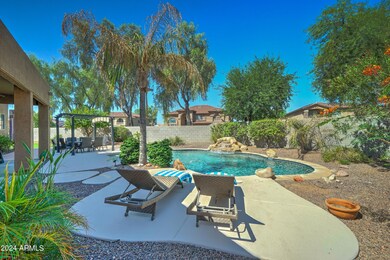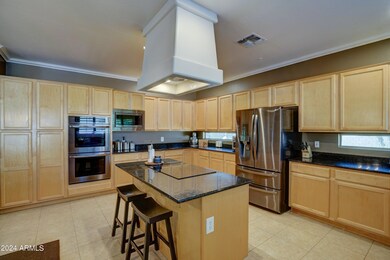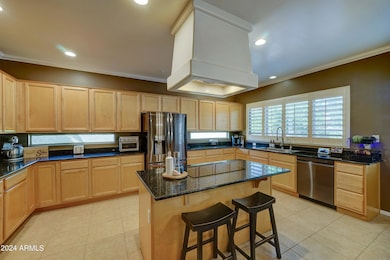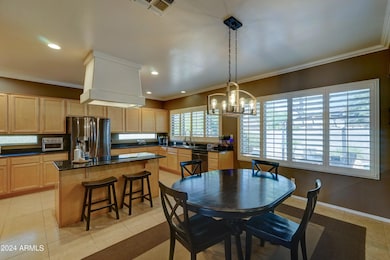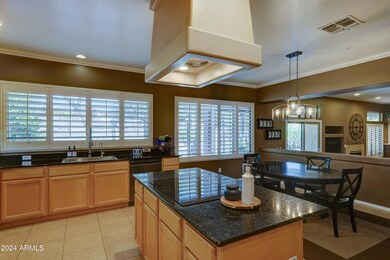
25174 N 73rd Ln Peoria, AZ 85383
Willow NeighborhoodHighlights
- Play Pool
- RV Gated
- Mountain View
- Terramar Elementary School Rated A-
- Solar Power System
- Vaulted Ceiling
About This Home
As of November 2024Wow! Gorgeous 5 bedroom, 3.5 bath home plus loft or 6 bedroom? This home is an Entertainers Delight; Gourmet Granite Island kitchen, plenty of Maple cabinets, Black Stainless Steel appliances, Mornings at the Breakfast bar, Happy hour at the built in Wine bar, separate living, family and formal dining rooms. Ceramic tile flooring, plush carpet & designer 2 tone interior paint. Upstairs to Master Suite with soaking tub & separate shower, dual sinks & large walk-in closets. One bedroom with full bath downstairs. Backyard oasis features; Sparkling Blue Salt Water pool with Refreshing Waterfall, Newly painted Cool Deck, Full covered patio, Huge Green Grass field of a yard for the Kids & Puppies to run, Mature fruit trees, RV gate & Corner lot! Elem, Jr High & High schools nearby! Enjoy Savings with the leased solar panels!
Fantastic new ''Trailhead Shopping Area'' featuring wonderful restaurants & Safeway supermarket just down the street! Hurry!
Last Agent to Sell the Property
Realty Arizona Elite Group, LLC License #BR520097000 Listed on: 09/06/2024
Home Details
Home Type
- Single Family
Est. Annual Taxes
- $4,083
Year Built
- Built in 2000
Lot Details
- 0.3 Acre Lot
- Block Wall Fence
- Corner Lot
- Front and Back Yard Sprinklers
- Grass Covered Lot
HOA Fees
- $33 Monthly HOA Fees
Parking
- 3 Car Garage
- Garage Door Opener
- RV Gated
Home Design
- Wood Frame Construction
- Tile Roof
- Stucco
Interior Spaces
- 4,457 Sq Ft Home
- 2-Story Property
- Vaulted Ceiling
- Ceiling Fan
- Gas Fireplace
- Double Pane Windows
- Mountain Views
- Fire Sprinkler System
Kitchen
- Eat-In Kitchen
- Breakfast Bar
- Built-In Microwave
- Kitchen Island
- Granite Countertops
Flooring
- Carpet
- Tile
Bedrooms and Bathrooms
- 5 Bedrooms
- Primary Bathroom is a Full Bathroom
- 3.5 Bathrooms
- Dual Vanity Sinks in Primary Bathroom
- Bathtub With Separate Shower Stall
Eco-Friendly Details
- Solar Power System
Outdoor Features
- Play Pool
- Covered patio or porch
Schools
- Terramar Elementary
- Mountain Ridge High School
Utilities
- Refrigerated Cooling System
- Heating System Uses Natural Gas
- Cable TV Available
Community Details
- Association fees include ground maintenance
- First Service Association, Phone Number (480) 551-4300
- Built by HANCOCK HOMES
- Terramar Parcel 14 Replat Subdivision
Listing and Financial Details
- Tax Lot 68
- Assessor Parcel Number 201-34-543
Ownership History
Purchase Details
Home Financials for this Owner
Home Financials are based on the most recent Mortgage that was taken out on this home.Purchase Details
Home Financials for this Owner
Home Financials are based on the most recent Mortgage that was taken out on this home.Purchase Details
Home Financials for this Owner
Home Financials are based on the most recent Mortgage that was taken out on this home.Purchase Details
Home Financials for this Owner
Home Financials are based on the most recent Mortgage that was taken out on this home.Similar Homes in Peoria, AZ
Home Values in the Area
Average Home Value in this Area
Purchase History
| Date | Type | Sale Price | Title Company |
|---|---|---|---|
| Warranty Deed | $835,000 | Magnus Title Agency | |
| Warranty Deed | $835,000 | Magnus Title Agency | |
| Interfamily Deed Transfer | -- | Ticor Title Agency Of Az Inc | |
| Interfamily Deed Transfer | -- | American Title Inc | |
| Warranty Deed | $300,962 | First American Title | |
| Warranty Deed | -- | First American Title |
Mortgage History
| Date | Status | Loan Amount | Loan Type |
|---|---|---|---|
| Open | $835,000 | VA | |
| Closed | $835,000 | VA | |
| Previous Owner | $417,000 | New Conventional | |
| Previous Owner | $418,221 | New Conventional | |
| Previous Owner | $481,000 | New Conventional | |
| Previous Owner | $60,000 | Unknown | |
| Previous Owner | $417,000 | Unknown | |
| Previous Owner | $132,000 | New Conventional | |
| Previous Owner | $80,000 | Credit Line Revolving | |
| Previous Owner | $50,000 | Credit Line Revolving | |
| Previous Owner | $320,000 | Unknown | |
| Previous Owner | $324,750 | New Conventional |
Property History
| Date | Event | Price | Change | Sq Ft Price |
|---|---|---|---|---|
| 11/23/2024 11/23/24 | Sold | $835,000 | -3.5% | $187 / Sq Ft |
| 10/24/2024 10/24/24 | Pending | -- | -- | -- |
| 09/06/2024 09/06/24 | For Sale | $865,000 | -- | $194 / Sq Ft |
Tax History Compared to Growth
Tax History
| Year | Tax Paid | Tax Assessment Tax Assessment Total Assessment is a certain percentage of the fair market value that is determined by local assessors to be the total taxable value of land and additions on the property. | Land | Improvement |
|---|---|---|---|---|
| 2025 | $4,159 | $49,226 | -- | -- |
| 2024 | $4,083 | $46,882 | -- | -- |
| 2023 | $4,083 | $56,660 | $11,330 | $45,330 |
| 2022 | $3,924 | $43,230 | $8,640 | $34,590 |
| 2021 | $4,060 | $40,810 | $8,160 | $32,650 |
| 2020 | $3,986 | $38,570 | $7,710 | $30,860 |
| 2019 | $3,975 | $37,670 | $7,530 | $30,140 |
| 2018 | $3,920 | $37,410 | $7,480 | $29,930 |
| 2017 | $3,775 | $35,850 | $7,170 | $28,680 |
| 2016 | $3,545 | $34,880 | $6,970 | $27,910 |
| 2015 | $3,217 | $34,670 | $6,930 | $27,740 |
Agents Affiliated with this Home
-
Todd Cass

Seller's Agent in 2024
Todd Cass
Realty Arizona Elite Group, LLC
(602) 762-3023
1 in this area
68 Total Sales
-
Cassie McClenaghan

Buyer's Agent in 2024
Cassie McClenaghan
Patriot Property Management
(602) 616-9751
2 in this area
20 Total Sales
Map
Source: Arizona Regional Multiple Listing Service (ARMLS)
MLS Number: 6750599
APN: 201-34-543
- 7432 W Bronco Trail
- 7340 W Bronco Trail
- 7670 W Crabapple Dr
- 7725 W Crabapple Dr
- 0 W Happy Valley Rd Unit 6755054
- 25454 N 73rd Ave
- 25369 N 75th Ln
- 7385 W Honeysuckle Dr
- 7150 W Avenida Del Rey
- 7596 W Saddlehorn Rd
- 7604 W Saddlehorn Rd
- 7603 W Avenida Del Rey
- 7594 W Avenida Del Rey
- 25633 N 71st Dr
- 26361 N 76th Dr
- 7668 Nosean Rd
- 26080 N 73rd Ln
- 25714 N 70th Ln
- 7697 W Saddlehorn Rd
- 7694 W Saddlehorn Rd
