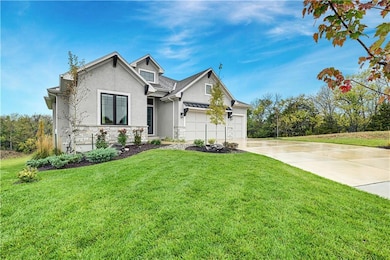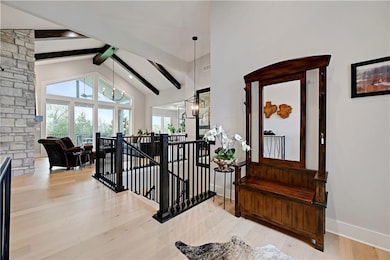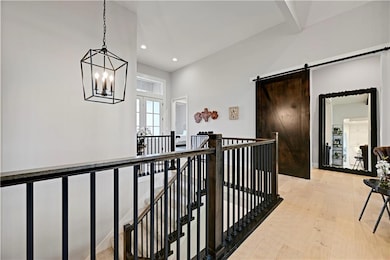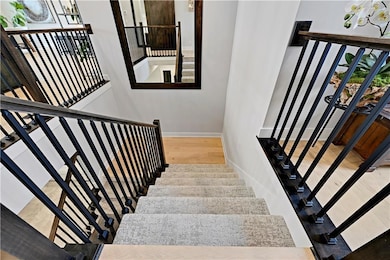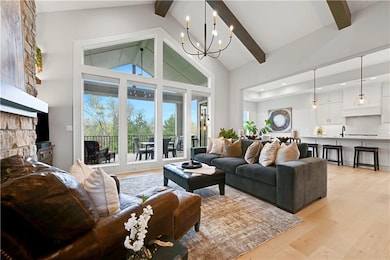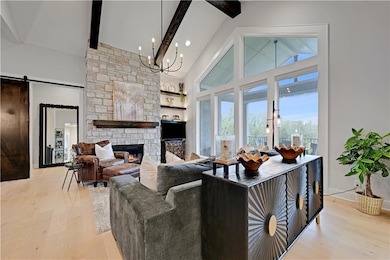25177 W 109th St Olathe, KS 66061
Estimated payment $6,441/month
Highlights
- Lake Privileges
- Custom Closet System
- Recreation Room
- Cedar Creek Elementary School Rated A
- Clubhouse
- Vaulted Ceiling
About This Home
Tucked on a huge private walkout lot with mature trees and surrounded on 3 sides by green space, this expanded Avala reverse by JS Robinson offers easy main-level living at the Villas at Hidden Lake in Cedar Creek. Lived in less than a year and better than new, the home includes nearly 1,900 sq ft on the main floor with a vaulted great room featuring pine beams, a full wall stone fireplace with mantle, accent floating shelves and expansive full-light views. The chef’s kitchen offers ceiling-height custom cabinetry, island seating, high end appliances including a built in oven, microwave, gas range, and beverage fridge. The oversized pantry has a rain glass swing door, coffee bar with display shelves and a huge window adding light to the entire kitchen. The large covered deck off the expanded open dining area offers a private and peaceful spot for taking in the amazing backyard and Kansas sunsets. Wide stairs open to the beautiful walkout lower level ideal for entertaining with a large family room, wet bar, wine/storage room, game area, and two additional bedrooms that share a jack and jill bath with large shower. A Sonos sound system serves the interior as well as both the covered deck and lower patio, creating a seamless indoor/outdoor experience. The backyard feels private and natural, with upgraded landscaping including added aspen and maple trees and boulders. A Vivint security system is already installed, and maintenance is easy with lawn care and snow removal included.
Listing Agent
ReeceNichols- Leawood Town Center Brokerage Phone: 913-461-9515 License #SP00239117 Listed on: 10/23/2025
Home Details
Home Type
- Single Family
Est. Annual Taxes
- $12,176
Year Built
- Built in 2023
Lot Details
- 0.34 Acre Lot
- Cul-De-Sac
- Corner Lot
- Sprinkler System
HOA Fees
- $239 Monthly HOA Fees
Parking
- 3 Car Attached Garage
- Front Facing Garage
Home Design
- Traditional Architecture
- Composition Roof
- Stone Trim
Interior Spaces
- Wet Bar
- Vaulted Ceiling
- Ceiling Fan
- Mud Room
- Entryway
- Great Room with Fireplace
- Family Room
- Recreation Room
- Game Room
Kitchen
- Breakfast Room
- Built-In Oven
- Cooktop
- Dishwasher
- Kitchen Island
- Quartz Countertops
- Disposal
Flooring
- Wood
- Carpet
- Ceramic Tile
Bedrooms and Bathrooms
- 4 Bedrooms
- Main Floor Bedroom
- Custom Closet System
- Walk-In Closet
- 3 Full Bathrooms
Laundry
- Laundry Room
- Laundry on main level
Finished Basement
- Basement Fills Entire Space Under The House
- Bedroom in Basement
Outdoor Features
- Lake Privileges
- Covered Patio or Porch
- Playground
Schools
- Cedar Creek Elementary School
- Olathe West High School
Utilities
- Forced Air Heating and Cooling System
Listing and Financial Details
- Assessor Parcel Number DP76460000-0027
- $765 special tax assessment
Community Details
Overview
- Association fees include all amenities, lawn service, snow removal
- Cedar Creek Association
- Cedar Creek The Villas At Hidden Lake Subdivision, Avala Floorplan
Amenities
- Clubhouse
- Party Room
Recreation
- Tennis Courts
- Community Pool
- Trails
Map
Home Values in the Area
Average Home Value in this Area
Tax History
| Year | Tax Paid | Tax Assessment Tax Assessment Total Assessment is a certain percentage of the fair market value that is determined by local assessors to be the total taxable value of land and additions on the property. | Land | Improvement |
|---|---|---|---|---|
| 2024 | $12,176 | $99,464 | $17,739 | $81,725 |
| 2023 | $4,740 | $35,748 | $17,739 | $18,009 |
| 2022 | $1,470 | $12,216 | $12,216 | -- |
Property History
| Date | Event | Price | List to Sale | Price per Sq Ft |
|---|---|---|---|---|
| 10/25/2025 10/25/25 | For Sale | $989,000 | -- | $304 / Sq Ft |
Purchase History
| Date | Type | Sale Price | Title Company |
|---|---|---|---|
| Warranty Deed | -- | First American Title | |
| Warranty Deed | -- | First American Title | |
| Warranty Deed | -- | None Listed On Document | |
| Warranty Deed | -- | None Listed On Document |
Mortgage History
| Date | Status | Loan Amount | Loan Type |
|---|---|---|---|
| Open | $629,300 | New Conventional | |
| Closed | $629,300 | New Conventional | |
| Previous Owner | $798,000 | No Value Available |
Source: Heartland MLS
MLS Number: 2583126
APN: DP76460000-0027
- 10856 S Shady Bend Rd
- 10845 S Shady Bend Rd
- 10790 S Houston St
- The Carter 3 Plan at Hidden Lake Estates - Cedar Creek
- The Golden Bell Plan at Hidden Lake Estates - Cedar Creek
- 10766 S Houston St
- 25156 W 107th Place
- 25174 W 107th Place
- 10689 S Zarda Dr
- 25361 W 107th Terrace
- 25373 W 107th Terrace
- 11128 S Violet St
- 25086 W 112th St
- 10665 S Zarda Dr
- 25064 W 112th St
- 11120 S Brunswick St
- 11160 S Violet St
- 10933 S Wrangler St
- 11192 S Violet St
- 11165 S Brunswick St
- 1938 W Surrey St
- 1025 N Crest Dr
- 274 N Ferrel St
- 11014 S Millstone Dr
- 19255 W 109th Place
- 19501 W 102nd St
- 102 S Janell Dr
- 960 N Walnut St
- 1549 W Dartmouth St
- 1116 N Walker Ln
- 275 S Parker St
- 11228 S Ridgeview Rd
- 838 E 125th Terrace
- 7405 Hedge Lane Terrace
- 11835 S Fellows St
- 523 E Prairie Terrace
- 1110 W Virginia Ln
- 1489 E 120th St
- 110 S Chestnut St
- 1004 S Brockway St

