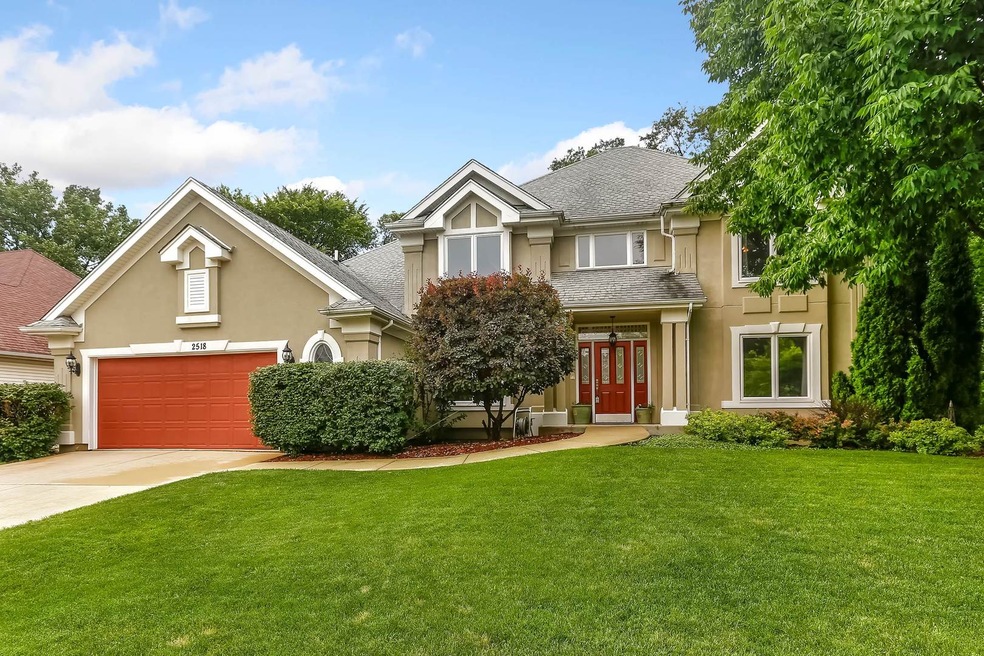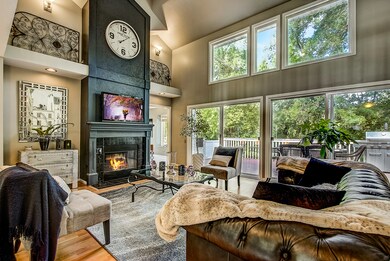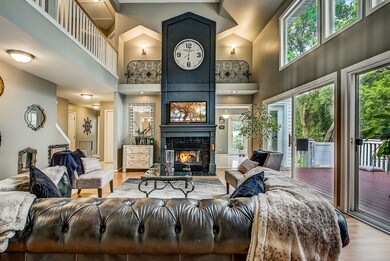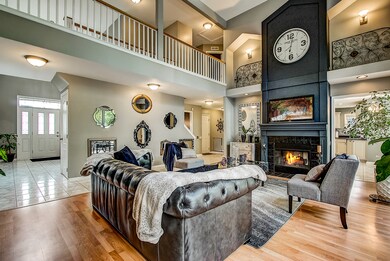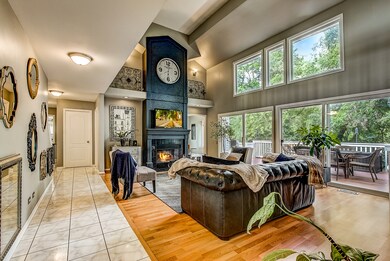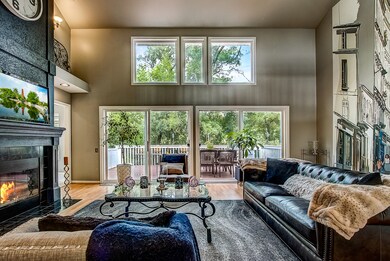
2518 Adamsway Dr Aurora, IL 60502
Waubonsie NeighborhoodHighlights
- Landscaped Professionally
- Deck
- Vaulted Ceiling
- Steck Elementary School Rated A
- Recreation Room
- Main Floor Bedroom
About This Home
As of November 2019Absolutely stunning recent remodel 4 bed 3.5 bath home in Aurora's Brentwood Estates. All levels updated. Gourmet kitchen w/ stainless steel appliances, granite counter-tops, glass tile backsplash, hood vent chandelier, faucet, garbage disposal and repainted all 2018. Remodeled dining room, paint & chandelier 2018. Amazing family room remodeled, repainted & mural 2018. Cute 1st-floor bedroom suite remodeled, paint, ceiling fan, carpet, trim, new shower, ceramic tile, and bathroom fan all 2019. Large master bedroom & master bath repainted 2019. All 2nd-floor bathrooms new faucets, fixtures & toilets and bedrooms repainted. Spectacular remodeled finished basement w/ new water-resistant laminate flooring, trim, doors, custom bar, wet bar, new lighting all 2018. New Maytag Washer/Dryer, Zoeller Sump Pump, garage door opener all 2017. Repainted deck 2017. Close to restaurants, shopping, parks & highly sought after District 204 schools !!
Last Agent to Sell the Property
Crosstown Realtors, Inc. License #475168622 Listed on: 09/26/2019
Last Buyer's Agent
Crystal Dekalb
Redfin Corporation License #475176399

Home Details
Home Type
- Single Family
Est. Annual Taxes
- $11,536
Year Built | Renovated
- 1998 | 2018
Lot Details
- Southern Exposure
- Landscaped Professionally
HOA Fees
- $38 per month
Parking
- Attached Garage
- Garage Transmitter
- Garage Door Opener
- Driveway
- Parking Included in Price
- Garage Is Owned
Home Design
- Slab Foundation
- Stucco Exterior Insulation and Finish Systems
- Wood Shingle Roof
- Vinyl Siding
Interior Spaces
- Wet Bar
- Vaulted Ceiling
- Attached Fireplace Door
- See Through Fireplace
- Gas Log Fireplace
- Entrance Foyer
- Dining Area
- Recreation Room
- Home Gym
- Finished Basement
- Basement Fills Entire Space Under The House
- Storm Screens
Kitchen
- Breakfast Bar
- Oven or Range
- Range Hood
- Freezer
- Dishwasher
- Stainless Steel Appliances
- Kitchen Island
- Disposal
Bedrooms and Bathrooms
- Main Floor Bedroom
- Walk-In Closet
- Primary Bathroom is a Full Bathroom
- Whirlpool Bathtub
- Separate Shower
Laundry
- Laundry on main level
- Dryer
- Washer
Outdoor Features
- Deck
- Fire Pit
Utilities
- Forced Air Heating and Cooling System
- Heating System Uses Gas
Additional Features
- North or South Exposure
- Property is near a bus stop
Listing and Financial Details
- Homeowner Tax Exemptions
Ownership History
Purchase Details
Home Financials for this Owner
Home Financials are based on the most recent Mortgage that was taken out on this home.Purchase Details
Home Financials for this Owner
Home Financials are based on the most recent Mortgage that was taken out on this home.Purchase Details
Home Financials for this Owner
Home Financials are based on the most recent Mortgage that was taken out on this home.Purchase Details
Home Financials for this Owner
Home Financials are based on the most recent Mortgage that was taken out on this home.Similar Homes in Aurora, IL
Home Values in the Area
Average Home Value in this Area
Purchase History
| Date | Type | Sale Price | Title Company |
|---|---|---|---|
| Warranty Deed | $395,000 | First American Title | |
| Warranty Deed | $351,000 | Ctic | |
| Warranty Deed | $360,000 | Git | |
| Warranty Deed | $360,000 | Ctic |
Mortgage History
| Date | Status | Loan Amount | Loan Type |
|---|---|---|---|
| Open | $366,000 | New Conventional | |
| Closed | $375,250 | New Conventional | |
| Previous Owner | $344,642 | FHA | |
| Previous Owner | $268,800 | New Conventional | |
| Previous Owner | $282,600 | New Conventional | |
| Previous Owner | $20,000 | Credit Line Revolving | |
| Previous Owner | $475,000 | Unknown | |
| Previous Owner | $356,000 | Fannie Mae Freddie Mac | |
| Previous Owner | $89,000 | Fannie Mae Freddie Mac | |
| Previous Owner | $323,910 | Purchase Money Mortgage | |
| Previous Owner | $240,500 | Unknown | |
| Previous Owner | $950,000 | Unknown | |
| Closed | $17,995 | No Value Available |
Property History
| Date | Event | Price | Change | Sq Ft Price |
|---|---|---|---|---|
| 11/25/2019 11/25/19 | Sold | $395,000 | -1.2% | $136 / Sq Ft |
| 10/04/2019 10/04/19 | Pending | -- | -- | -- |
| 09/26/2019 09/26/19 | For Sale | $399,900 | +13.9% | $138 / Sq Ft |
| 01/06/2017 01/06/17 | Sold | $351,000 | -2.5% | $121 / Sq Ft |
| 01/06/2017 01/06/17 | Pending | -- | -- | -- |
| 01/06/2017 01/06/17 | For Sale | $359,900 | -- | $124 / Sq Ft |
Tax History Compared to Growth
Tax History
| Year | Tax Paid | Tax Assessment Tax Assessment Total Assessment is a certain percentage of the fair market value that is determined by local assessors to be the total taxable value of land and additions on the property. | Land | Improvement |
|---|---|---|---|---|
| 2023 | $11,536 | $149,950 | $33,220 | $116,730 |
| 2022 | $10,694 | $133,520 | $29,340 | $104,180 |
| 2021 | $10,413 | $128,750 | $28,290 | $100,460 |
| 2020 | $10,540 | $128,750 | $28,290 | $100,460 |
| 2019 | $10,174 | $122,460 | $26,910 | $95,550 |
| 2018 | $11,268 | $133,570 | $28,900 | $104,670 |
| 2017 | $11,086 | $129,040 | $27,920 | $101,120 |
| 2016 | $10,895 | $123,830 | $26,790 | $97,040 |
| 2015 | $10,793 | $117,580 | $25,440 | $92,140 |
| 2014 | $10,522 | $111,610 | $23,940 | $87,670 |
| 2013 | $10,413 | $112,390 | $24,110 | $88,280 |
Agents Affiliated with this Home
-

Seller's Agent in 2019
David Samolej
Crosstown Realtors, Inc.
(630) 802-6872
1 in this area
19 Total Sales
-
C
Buyer's Agent in 2019
Crystal Dekalb
Redfin Corporation
-

Seller's Agent in 2017
Kosta Shamata
Exit Realty Redefined
(630) 400-3284
83 Total Sales
-
D
Buyer's Agent in 2017
Dee Jagoda
Redfin Corporation
Map
Source: Midwest Real Estate Data (MRED)
MLS Number: MRD10530342
APN: 07-19-401-016
- 32w396 Forest Dr
- 227 Vaughn Rd
- 2433 Stoughton Cir Unit 351004
- 2405 Stoughton Cir Unit 350806
- 2551 Doncaster Dr
- 167 Forestview Ct
- 2237 Stoughton Dr Unit 1303D
- 78 Breckenridge Dr
- 515 Declaration Ln Unit 1401
- 117 Cammeron Ct
- 205 Meadowview Ln
- 321 Breckenridge Dr
- 341 Breckenridge Dr
- 324 Aspen Ln
- 2432 Reflections Dr Unit T2204
- 2279 Reflections Dr Unit 1208
- 3125 Anton Dr Unit 162
- 1900 E New York St
- 31W603 Liberty St
- 2468 Reflections Dr Unit T2401
