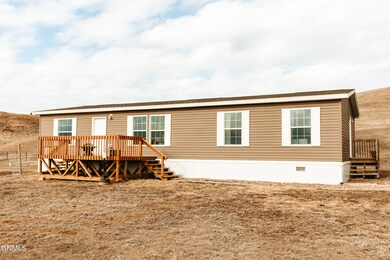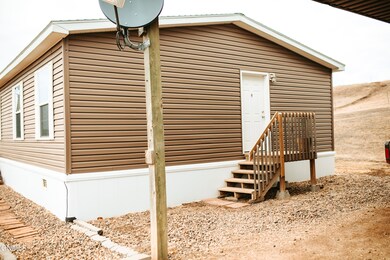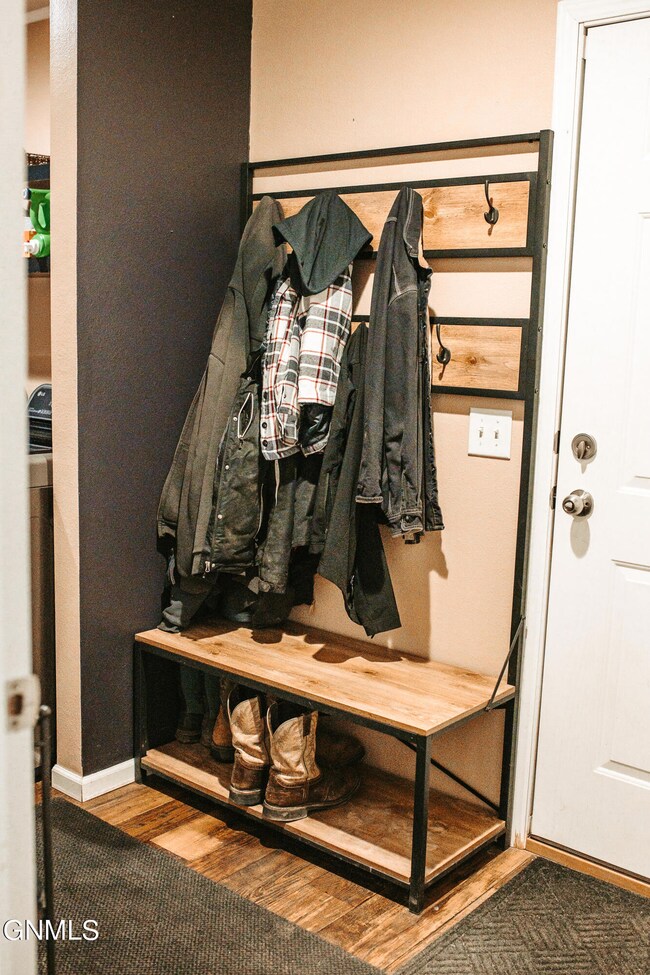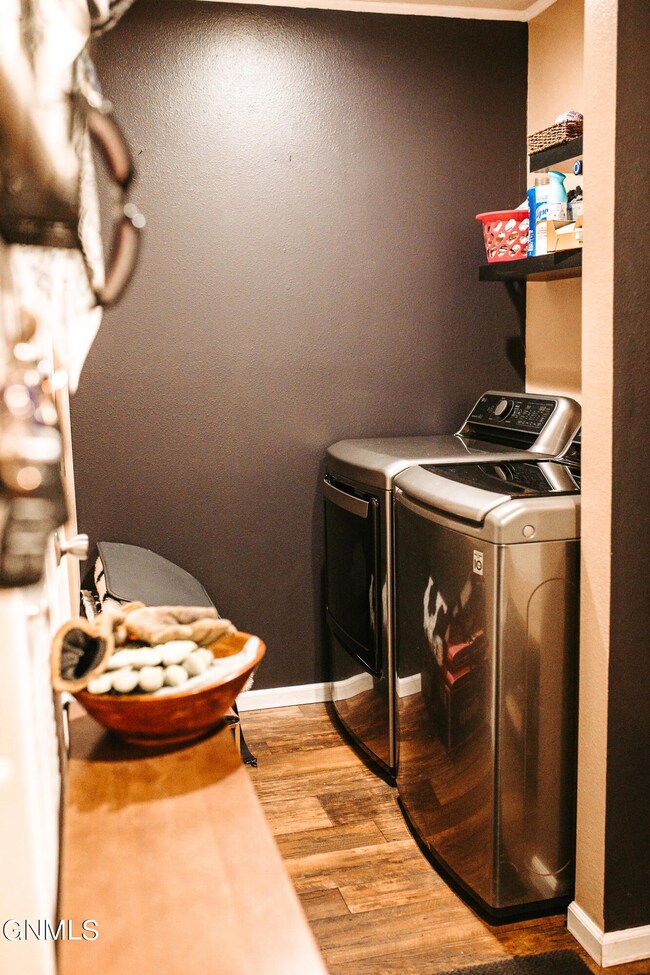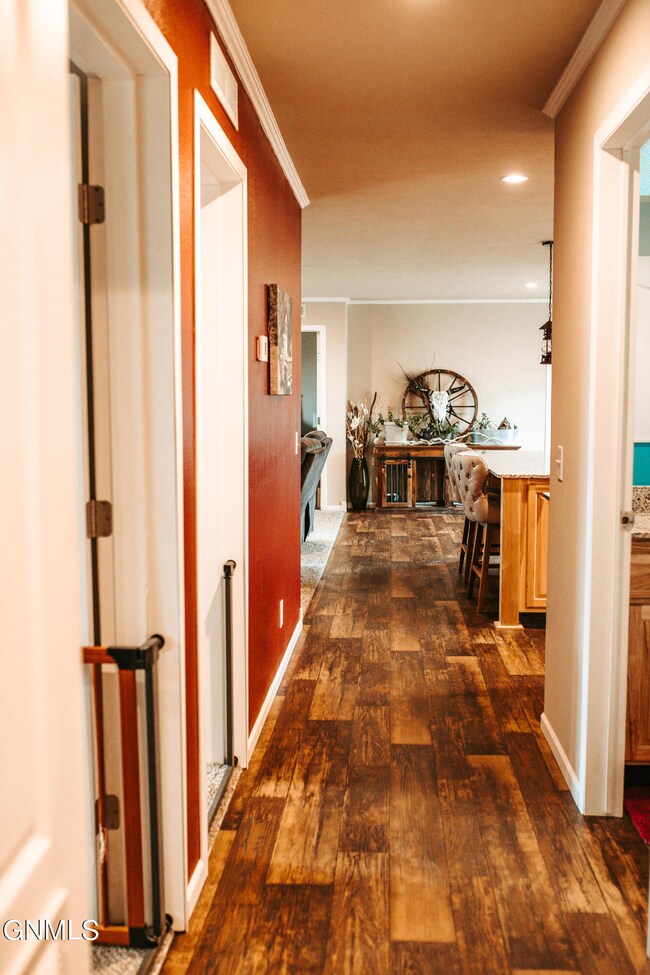
2518 Beaver Creek Rd Watford City, ND 58854
Highlights
- RV Access or Parking
- Private Lot
- 3 Car Detached Garage
- Deck
- Enclosed Parking
- Views
About This Home
As of January 2025Hobby farm at its finest w/3 bed home, shop, garden, outbuildings & more in Watford City located 11 miles from town on 9.45 acres of privacy. Enter East side of home through laundry room making your way to 2 bedrooms and a full bath. Extravagant oversized kitchen is a must see w/granite countertops, enormous center island (w/drawers/cabinets/outlets), an abundance of hickory cabinets w/under cabinet lighting, pot spout over stove, window announcing your private backyard landscape, & expanding into dining room & living room. Dining room w/nice sized pantry & slider to fenced backyard where you can view your private scenery. Master bedroom is conveniently located at opposite end of home from other bedrooms w/walk in closet & views of your front masterpiece. Wait until you see the master bath w/dual headed tile shower, double sinks w/granite countertops, another walk in closet, & separate room for toilet. Outside, East of the house you have a 32'x60' shop w/covered lean to on West side of shop between house & shop. On East side of shop, power for an RV hookup. Shop w/many extras including generator hookup, 220 for welder, loft w/pulley for hanging your hunting prize & track on ramp to ride snowmobile up onto loft for storage. Several out buildings & barns for whatever animals you want to care for. Power & water in barnyard area & barn to keep feed dry. Several fenced pastures as well as perimeter of property fenced. Tack room. Your very own shooting range on East side of property. Smart home capable. Too much to list. Must see. In the past, neighboring land owner has graciously allowed owner to ride horse, side by side etc. & use pond located on his property. With neighbors permission, this may be an enjoyment for you as well.
Last Agent to Sell the Property
Weichert, Realtors - Providence Properties License #ND #10993; MT #RRE-BRO-LIC-109010 Listed on: 03/05/2024

Property Details
Home Type
- Mobile/Manufactured
Est. Annual Taxes
- $1,276
Year Built
- Built in 2019
Lot Details
- 9.45 Acre Lot
- The property's road front is unimproved
- Property fronts a county road
- Back Yard Fenced
- Private Lot
- Lot Has A Rolling Slope
- Garden
Parking
- 3 Car Detached Garage
- Detached Carport Space
- Enclosed Parking
- Workshop in Garage
- Lighted Parking
- Front Facing Garage
- Driveway
- Additional Parking
- Outside Parking
- RV Access or Parking
Home Design
- Pillar, Post or Pier Foundation
- Slab Foundation
- Shingle Roof
- Vinyl Siding
Interior Spaces
- 1,404 Sq Ft Home
- 1-Story Property
- Ceiling Fan
- Fire and Smoke Detector
- Laundry on main level
- Property Views
Kitchen
- <<OvenToken>>
- Gas Cooktop
- <<microwave>>
- Dishwasher
Flooring
- Carpet
- Laminate
Bedrooms and Bathrooms
- 3 Bedrooms
Outdoor Features
- Deck
- Outdoor Storage
Mobile Home
- Manufactured Home With Land
Utilities
- Forced Air Heating and Cooling System
- Propane
- Shared Well
- Septic Tank
Listing and Financial Details
- Assessor Parcel Number 13-00-12250
Ownership History
Purchase Details
Home Financials for this Owner
Home Financials are based on the most recent Mortgage that was taken out on this home.Similar Homes in Watford City, ND
Home Values in the Area
Average Home Value in this Area
Purchase History
| Date | Type | Sale Price | Title Company |
|---|---|---|---|
| Warranty Deed | $465,000 | Title Team Llc |
Mortgage History
| Date | Status | Loan Amount | Loan Type |
|---|---|---|---|
| Open | $378,510 | FHA |
Property History
| Date | Event | Price | Change | Sq Ft Price |
|---|---|---|---|---|
| 01/10/2025 01/10/25 | Sold | -- | -- | -- |
| 09/28/2024 09/28/24 | Pending | -- | -- | -- |
| 07/19/2024 07/19/24 | Price Changed | $490,000 | -3.0% | $349 / Sq Ft |
| 05/03/2024 05/03/24 | Price Changed | $504,900 | -1.0% | $360 / Sq Ft |
| 03/27/2024 03/27/24 | Price Changed | $510,000 | -1.9% | $363 / Sq Ft |
| 03/05/2024 03/05/24 | For Sale | $520,000 | -- | $370 / Sq Ft |
Tax History Compared to Growth
Tax History
| Year | Tax Paid | Tax Assessment Tax Assessment Total Assessment is a certain percentage of the fair market value that is determined by local assessors to be the total taxable value of land and additions on the property. | Land | Improvement |
|---|---|---|---|---|
| 2024 | $1,489 | $149,705 | $46,610 | $103,095 |
| 2023 | $1,276 | $130,020 | $45,400 | $84,620 |
| 2022 | $1,250 | $127,895 | $45,400 | $82,495 |
| 2021 | $674 | $67,925 | $36,470 | $31,455 |
| 2020 | $650 | $67,925 | $36,470 | $31,455 |
| 2019 | $651 | $67,925 | $36,470 | $31,455 |
| 2018 | $584 | $66,180 | $36,470 | $29,710 |
Agents Affiliated with this Home
-
Michelle De Koekkoek
M
Seller's Agent in 2025
Michelle De Koekkoek
Weichert, Realtors - Providence Properties
(701) 444-3070
45 Total Sales
-
Shayla Brown

Buyer's Agent in 2025
Shayla Brown
eXp Realty
(918) 617-1438
97 Total Sales
Map
Source: Bismarck Mandan Board of REALTORS®
MLS Number: 4012043
APN: 13-00-12250
- 11611 28th St NW
- 2625 122nd Ave NW
- 2667&2671 122nd Ave NW
- 12209 26n St NW
- 0 26n St NW
- 906 Green Ridge Dr
- 12253 26th St NW
- Tbd Tbd
- Tbd Tbd 38th St Ne (B5 L1 L4) Ave
- Lot 136 Hunters Run Subdivision
- Lot 134 Hunters Run Subdivision
- Lot 138 Hunters Run Subdivision
- Lot 154 Hunters Run Subdivision
- Lot 127 Hunters Run Subdivision
- Lot 128 Hunters Run Subdivision
- Lot 131 Hunters Run Subdivision
- Lot 135 Hunters Run Subdivision
- 3513 9th Ave NE
- 3517 11th Ave NE
- Lot 126 Hunters Run Subdivision


