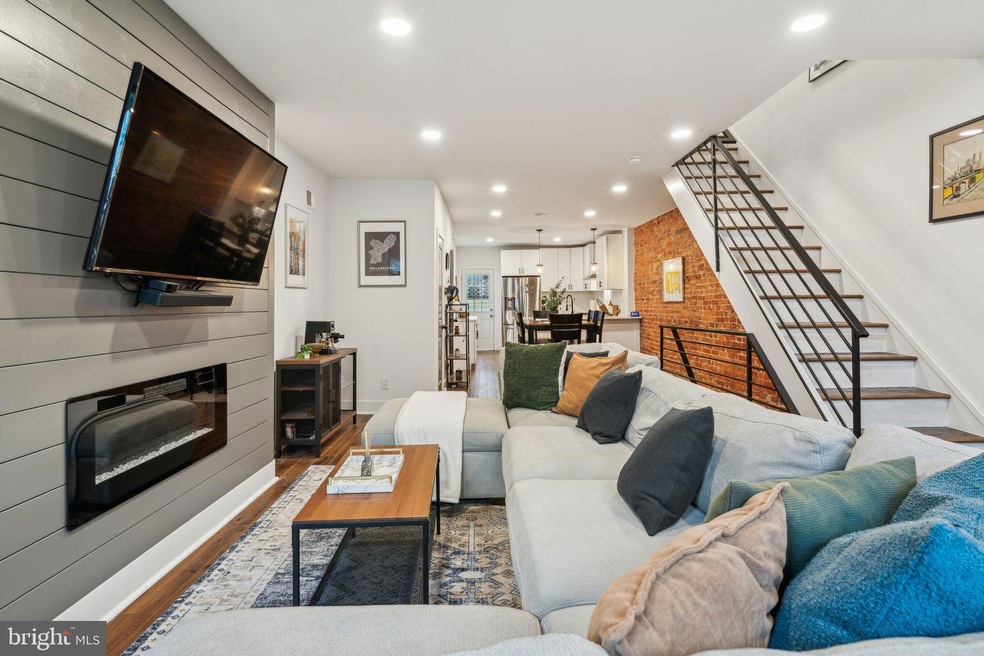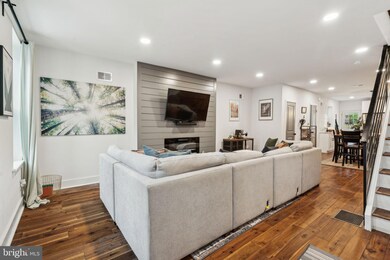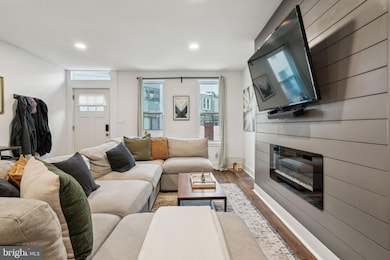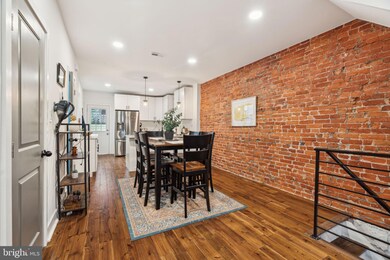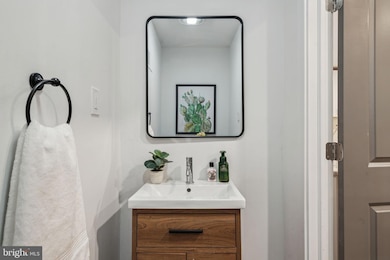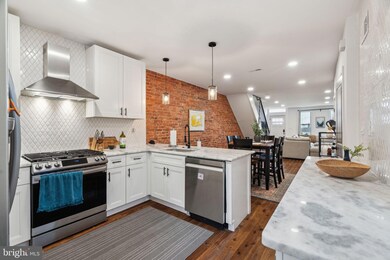
2518 Carpenter St Philadelphia, PA 19146
Southwest Center City NeighborhoodHighlights
- Open Floorplan
- No HOA
- Recessed Lighting
- Colonial Architecture
- Upgraded Countertops
- Forced Air Heating and Cooling System
About This Home
As of June 2025Welcome to 2518 Carpenter Street—a fully renovated 3-bedroom, 2.5-bath home located in the heart of the Graduate Hospital Neighborhood. This excellently maintained residence combines classic architecture with modern finishes and an open floor plan on the first floor. The sunlit living room features a cozy fireplace and flows seamlessly into the dining area, accented by an exposed brick wall. The modern kitchen is equipped with new cabinetry, granite countertops, stainless steel appliances, a tile backsplash, and a breakfast bar with stylish pendant lighting. A convenient half bath rounds out the main level. Upstairs, you'll find three generously sized bedrooms and two full baths, including a spacious primary suite with great closet space, a custom luxury bath, and a bay window that captures southern light. Recessed lighting runs throughout the home, and the partially finished basement offers flexible space for a home office, rec room, or additional storage. Step outside to enjoy a well-sized rear yard—ideal for outdoor gatherings or quiet relaxation. With updates to the plumbing, electrical, and HVAC systems, and a prime location near restaurants, shops, I-76, and Center City, this home is a true gem.
Last Agent to Sell the Property
BHHS Fox & Roach At the Harper, Rittenhouse Square License #AB067991 Listed on: 05/14/2025

Townhouse Details
Home Type
- Townhome
Est. Annual Taxes
- $8,012
Year Built
- Built in 1925
Lot Details
- 960 Sq Ft Lot
- Lot Dimensions are 16.00 x 60.00
Parking
- On-Street Parking
Home Design
- Colonial Architecture
- Stone Foundation
- Masonry
Interior Spaces
- 1,324 Sq Ft Home
- Property has 2 Levels
- Open Floorplan
- Brick Wall or Ceiling
- Recessed Lighting
- Partially Finished Basement
- Basement Fills Entire Space Under The House
Kitchen
- <<selfCleaningOvenToken>>
- Range Hood
- <<builtInMicrowave>>
- Dishwasher
- Upgraded Countertops
Bedrooms and Bathrooms
- 3 Bedrooms
- En-Suite Bathroom
Laundry
- Front Loading Dryer
- Front Loading Washer
Utilities
- Forced Air Heating and Cooling System
- Vented Exhaust Fan
- Natural Gas Water Heater
- Cable TV Available
Community Details
- No Home Owners Association
- Graduate Hospital Subdivision
Listing and Financial Details
- Tax Lot 94
- Assessor Parcel Number 302239100
Ownership History
Purchase Details
Home Financials for this Owner
Home Financials are based on the most recent Mortgage that was taken out on this home.Purchase Details
Home Financials for this Owner
Home Financials are based on the most recent Mortgage that was taken out on this home.Purchase Details
Home Financials for this Owner
Home Financials are based on the most recent Mortgage that was taken out on this home.Purchase Details
Purchase Details
Similar Homes in Philadelphia, PA
Home Values in the Area
Average Home Value in this Area
Purchase History
| Date | Type | Sale Price | Title Company |
|---|---|---|---|
| Deed | $550,000 | Trident Land Transfer | |
| Deed | $455,000 | Trident Land Transfer | |
| Deed | $275,000 | Choice One Abstract Inc | |
| Interfamily Deed Transfer | -- | None Available | |
| Deed | $8,500 | -- |
Mortgage History
| Date | Status | Loan Amount | Loan Type |
|---|---|---|---|
| Open | $412,500 | New Conventional | |
| Previous Owner | $432,250 | New Conventional | |
| Previous Owner | $388,000 | Construction |
Property History
| Date | Event | Price | Change | Sq Ft Price |
|---|---|---|---|---|
| 07/20/2025 07/20/25 | Price Changed | $3,600 | -2.7% | $3 / Sq Ft |
| 07/08/2025 07/08/25 | For Rent | $3,700 | 0.0% | -- |
| 06/30/2025 06/30/25 | Sold | $550,000 | +0.9% | $415 / Sq Ft |
| 05/19/2025 05/19/25 | Pending | -- | -- | -- |
| 05/14/2025 05/14/25 | For Sale | $545,000 | 0.0% | $412 / Sq Ft |
| 05/13/2025 05/13/25 | Price Changed | $545,000 | +19.8% | $412 / Sq Ft |
| 12/30/2022 12/30/22 | Sold | $455,000 | -9.0% | $289 / Sq Ft |
| 11/10/2022 11/10/22 | Price Changed | $499,900 | -4.8% | $318 / Sq Ft |
| 10/20/2022 10/20/22 | For Sale | $525,000 | -- | $334 / Sq Ft |
Tax History Compared to Growth
Tax History
| Year | Tax Paid | Tax Assessment Tax Assessment Total Assessment is a certain percentage of the fair market value that is determined by local assessors to be the total taxable value of land and additions on the property. | Land | Improvement |
|---|---|---|---|---|
| 2025 | $3,779 | $572,400 | $114,480 | $457,920 |
| 2024 | $3,779 | $572,400 | $114,480 | $457,920 |
| 2023 | $3,779 | $270,000 | $54,000 | $216,000 |
| 2022 | $2,962 | $270,000 | $54,000 | $216,000 |
| 2021 | $2,962 | $0 | $0 | $0 |
| 2020 | $2,962 | $0 | $0 | $0 |
| 2019 | $3,555 | $0 | $0 | $0 |
| 2018 | $2,963 | $0 | $0 | $0 |
| 2017 | $2,963 | $0 | $0 | $0 |
| 2016 | $18,584 | $0 | $0 | $0 |
| 2015 | $18,584 | $0 | $0 | $0 |
| 2014 | -- | $190,200 | $38,592 | $151,608 |
| 2012 | -- | $7,296 | $1,459 | $5,837 |
Agents Affiliated with this Home
-
Tina DeJesse

Seller's Agent in 2025
Tina DeJesse
BHHS Fox & Roach
(215) 913-4548
1 in this area
155 Total Sales
-
Marc Hammarberg

Seller's Agent in 2025
Marc Hammarberg
BHHS Fox & Roach
(267) 975-3625
29 in this area
267 Total Sales
-
Keith Ruffins

Seller Co-Listing Agent in 2025
Keith Ruffins
BHHS Fox & Roach
(215) 546-0550
2 in this area
24 Total Sales
-
James Rice

Seller's Agent in 2022
James Rice
Real of Pennsylvania
(302) 540-0509
1 in this area
198 Total Sales
Map
Source: Bright MLS
MLS Number: PAPH2481548
APN: 302239100
- 2528 Kimball St
- 2518 Christian St
- 2528 Christian St
- 2434 Carpenter St
- 2440 Montrose St
- 2447 Montrose St
- 303 Surgeon Generals Ct Unit 304
- 2423 Christian St
- 1022 S 24th St
- 1528 S Lecount St
- 2610 Catharine St
- 2423 Madison Square
- 2403 Christian St
- 301 Captains Way Unit 502
- 2406 Catharine St
- 2534 Annin St
- 2538 Annin St
- 2332 Christian St
- 2335 Christian St
- 2609-11 Federal St
