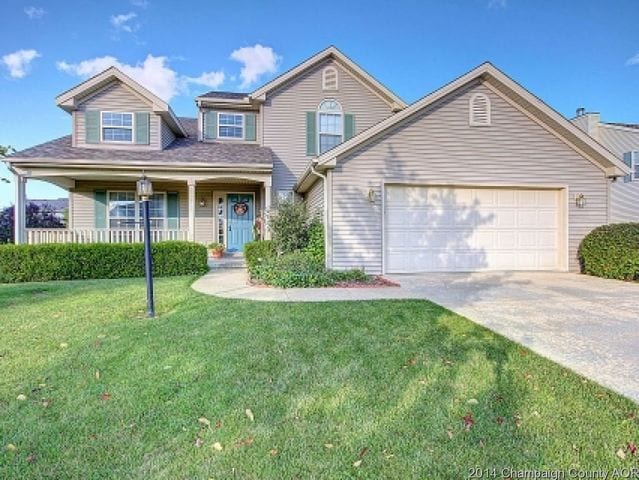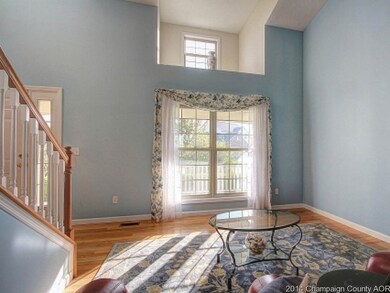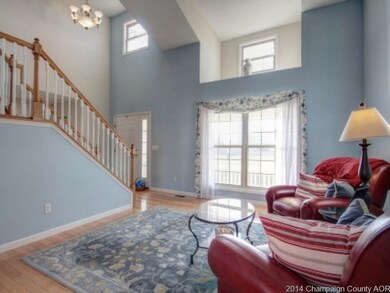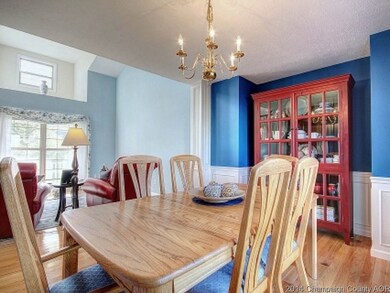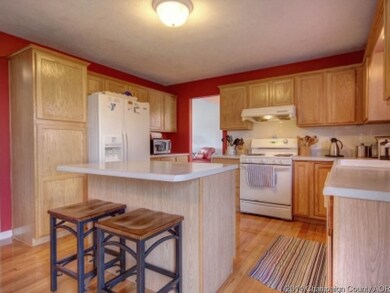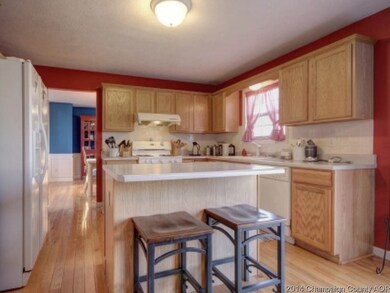
2518 Crystal Tree Dr Champaign, IL 61822
Cherry Hills NeighborhoodEstimated Value: $375,194 - $405,000
Highlights
- Traditional Architecture
- Whirlpool Bathtub
- Attached Garage
- Central High School Rated A
- Porch
- Walk-In Closet
About This Home
As of February 2015SIT ON THE LARGE COVERED FRONT PORCH AND WATCH THE WORLD GO BY. HARDWOOD FLOORING THRU OUT MAIN LEVEL. LIVING ROOM WITH ARCHITECT LINES AND SOARING CEILINGS. CHAIR RAIL IN DINING ROOM AND OFFSET FOR CHINA CABINET. KITCHEN IS OPEN TO CASUAL DINING AREA AND HAS A 'MOVABLE ISLAND" RANGE HOOD SPECIAL ORDER FOR PROPER EXHAUST. SPILL OUT ONTO THE PATIO AND RIGHT SIZED REAR YARD. STAIRWAY IS OPEN TO LIVING ROOM AND ALL FOUR BEDROOMS ARE UPSTAIRS. OWNERS SUITE HAS SHELF FOR THE DECORATING TOUCHES, BATH HAS WALK IN CLOSET, WHIRLPOOL TUB. BASEMENT IS UNFINISHED WITH GREAT POTENTIAL. COVETED CHERRY HILLS AREA WITH SIDEWALKS AND EASY ACCESS TO SHOPPING, BUS LINES, SCHOOL.
Last Agent to Sell the Property
Coldwell Banker R.E. Group License #471004850 Listed on: 10/01/2014

Home Details
Home Type
- Single Family
Est. Annual Taxes
- $8,450
Year Built
- 2003
Lot Details
- Southern Exposure
HOA Fees
- $6 per month
Parking
- Attached Garage
Home Design
- Traditional Architecture
- Vinyl Siding
Interior Spaces
- Dry Bar
- Wood Burning Fireplace
- Gas Log Fireplace
- Partially Finished Basement
- Basement Fills Entire Space Under The House
Kitchen
- Breakfast Bar
- Oven or Range
- Range Hood
- Dishwasher
- Disposal
Bedrooms and Bathrooms
- Walk-In Closet
- Primary Bathroom is a Full Bathroom
- Whirlpool Bathtub
Outdoor Features
- Patio
- Porch
Utilities
- Forced Air Heating and Cooling System
- Heating System Uses Gas
Listing and Financial Details
- $1,000 Seller Concession
Ownership History
Purchase Details
Home Financials for this Owner
Home Financials are based on the most recent Mortgage that was taken out on this home.Purchase Details
Home Financials for this Owner
Home Financials are based on the most recent Mortgage that was taken out on this home.Similar Homes in Champaign, IL
Home Values in the Area
Average Home Value in this Area
Purchase History
| Date | Buyer | Sale Price | Title Company |
|---|---|---|---|
| Shaw Ryan T | $257,000 | Attorney | |
| Smith Randy Dean | $254,000 | None Available |
Mortgage History
| Date | Status | Borrower | Loan Amount |
|---|---|---|---|
| Open | Shaw Ryan T | $211,000 | |
| Closed | Shaw Ryan T | $211,000 | |
| Closed | Shaw Ryan T | $218,450 | |
| Previous Owner | Smith Bryan D | $250,381 | |
| Previous Owner | Smith Randy Dean | $210,400 | |
| Previous Owner | Smith Randy Dean | $20,000 | |
| Previous Owner | Smith Randy Dean | $203,200 | |
| Previous Owner | Smith Randy D | $38,100 |
Property History
| Date | Event | Price | Change | Sq Ft Price |
|---|---|---|---|---|
| 02/23/2015 02/23/15 | Sold | $255,000 | -5.6% | $110 / Sq Ft |
| 01/29/2015 01/29/15 | Pending | -- | -- | -- |
| 10/01/2014 10/01/14 | For Sale | $270,000 | -- | $117 / Sq Ft |
Tax History Compared to Growth
Tax History
| Year | Tax Paid | Tax Assessment Tax Assessment Total Assessment is a certain percentage of the fair market value that is determined by local assessors to be the total taxable value of land and additions on the property. | Land | Improvement |
|---|---|---|---|---|
| 2024 | $8,450 | $109,470 | $18,000 | $91,470 |
| 2023 | $8,450 | $99,700 | $16,390 | $83,310 |
| 2022 | $7,906 | $91,970 | $15,120 | $76,850 |
| 2021 | $7,704 | $90,160 | $14,820 | $75,340 |
| 2020 | $7,594 | $88,830 | $14,600 | $74,230 |
| 2019 | $7,339 | $87,000 | $14,300 | $72,700 |
| 2018 | $7,166 | $85,630 | $14,070 | $71,560 |
| 2017 | $6,977 | $83,210 | $13,670 | $69,540 |
| 2016 | $6,245 | $81,500 | $13,390 | $68,110 |
| 2015 | $6,284 | $80,060 | $13,150 | $66,910 |
| 2014 | $6,230 | $80,060 | $13,150 | $66,910 |
| 2013 | $6,174 | $80,060 | $13,150 | $66,910 |
Agents Affiliated with this Home
-
Vicki Cook

Seller's Agent in 2015
Vicki Cook
Coldwell Banker R.E. Group
(217) 202-6566
54 Total Sales
-
Jeff and Laura Finke

Buyer's Agent in 2015
Jeff and Laura Finke
Coldwell Banker R.E. Group
(217) 766-1996
5 in this area
462 Total Sales
Map
Source: Midwest Real Estate Data (MRED)
MLS Number: MRD09452747
APN: 46-20-27-328-015
- 3005 Wynstone Dr
- 2503 Crimson Ln
- 2501 Pinehurst Dr
- 3205 Cherry Hills Dr
- 2801 Willow Bend Rd
- 3407 Weeping Cherry Ct
- 3402 Mill Creek Ct
- 2501 Woodridge Place
- 3108 S Duncan Rd
- 2927 Greystone Place
- 1 Genevieve Ct
- 3208 Countrybend Ln
- 2307 Scottsdale Dr
- 2011 Bittersweet Dr
- 1907 Bittersweet Dr
- 2410 Wendover Place
- 3608 Freedom Blvd
- 2202 Edgewater Place
- 3011 Valley Brook Dr
- 1601 Congressional Way
- 2518 Crystal Tree Dr
- 2516 Crystal Tree Dr
- 2520 Crystal Tree Dr
- 2517 Pinehurst Dr
- 2517 Pinehurst Dr Unit 1
- 2515 Pinehurst Dr
- 2519 Pinehurst Dr
- 2514 Crystal Tree Dr
- 2513 Pinehurst Dr
- 2522 Crystal Tree Dr
- 2517 Crystal Tree Dr
- 2515 Crystal Tree Dr
- 2521 Pinehurst Dr
- 2511 Pinehurst Dr
- 2512 Crystal Tree Dr
- 2513 Crystal Tree Dr
- 2523 Pinehurst Dr
- 3206 Weeping Cherry Dr
- 2514 Pinehurst Dr
- 2509 Pinehurst Dr
