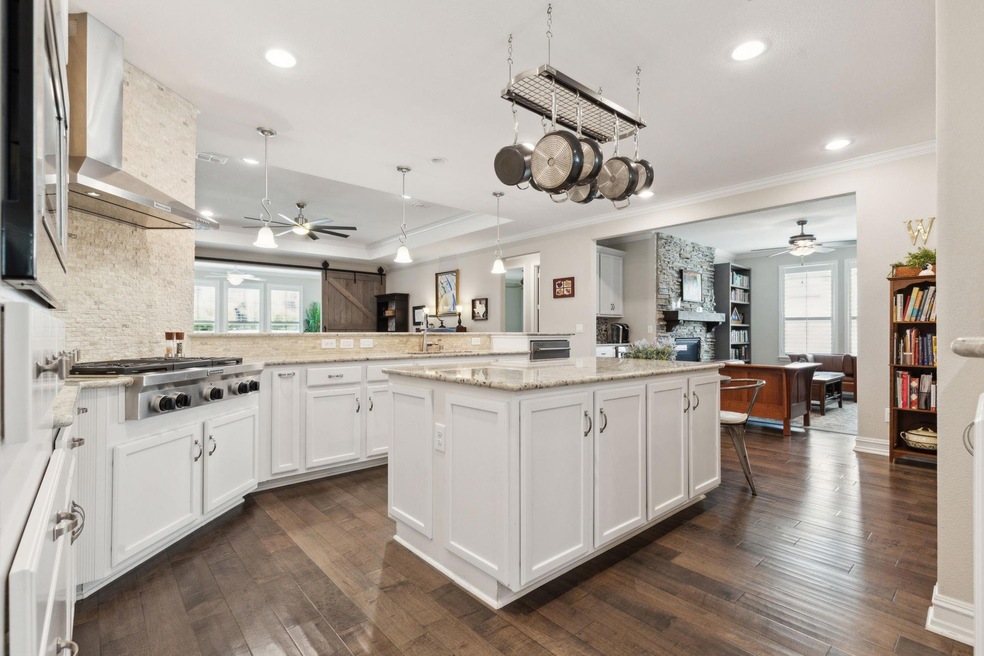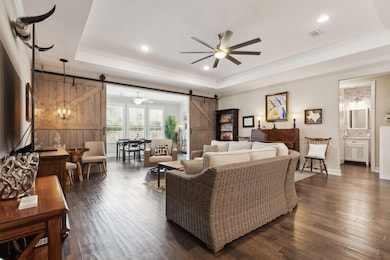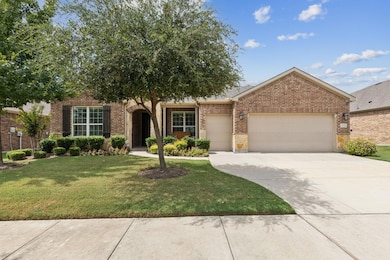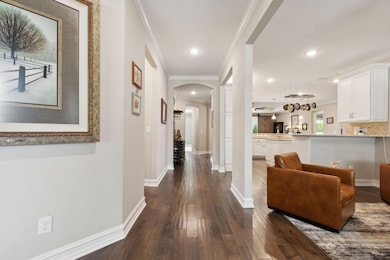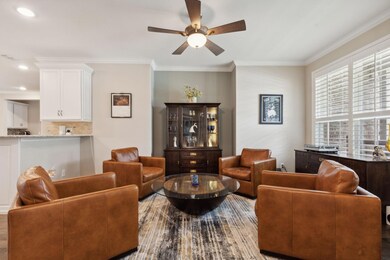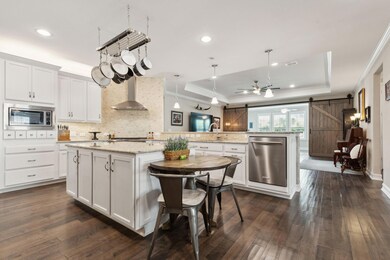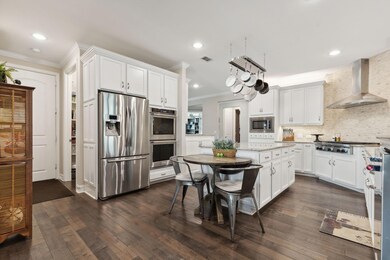
2518 Luna Vista Ln Frisco, TX 75034
Frisco Lakes NeighborhoodHighlights
- Golf Course Community
- Senior Community
- Wood Flooring
- Fitness Center
- Traditional Architecture
- Golf Cart Garage
About This Home
As of November 2024Active Oct 6th. Live the Frisco Lakes Lifestyle in this beautiful ESTATE Series SONOMA COVE floor plan in ALL estate section! Stunning upgrades & finishes to be expected in a home of this caliber found in this 2800 sqft+ floor plan. Oversized 2-car garage PLUS Golf Cart garage. Flowing hardwoods lead to multiple gathering spaces. Gourmet kitchen: gas cooktop, double ovens & expansive granite counters. Abundance of storage, upgraded cabinetry & large island. Hearth room adjacent to the kitchen feat a striking stone fireplace & wine fridge. Main lvg area feat tray ceilings & sliding barn doors, allowing privacy in the sunroom. Lg primary bedroom suite with tray ceilings & trio of windows. Primary bath: walk-in shower, large tub & HUGE closet to please. Laundry room conveniently accessible via primary suite closet or hallway. Study features a wall of custom shelving. Covered patio & perfectly-sized backyard. Host dinners, game nights, book club, or simply rest & retreat. Amenity-rich 55+!
Last Agent to Sell the Property
Tammy Farris
Monument Realty Brokerage Phone: 972-741-9488 License #0409981 Listed on: 07/27/2024

Home Details
Home Type
- Single Family
Est. Annual Taxes
- $12,433
Year Built
- Built in 2016
Lot Details
- 7,754 Sq Ft Lot
- Wrought Iron Fence
- Partially Fenced Property
- Interior Lot
- Cleared Lot
- Few Trees
HOA Fees
- $170 Monthly HOA Fees
Parking
- 2 Car Attached Garage
- Garage Door Opener
- Driveway
- Golf Cart Garage
Home Design
- Traditional Architecture
- Brick Exterior Construction
- Slab Foundation
- Composition Roof
Interior Spaces
- 2,806 Sq Ft Home
- 1-Story Property
- Ceiling Fan
- Fireplace With Glass Doors
- Washer and Electric Dryer Hookup
Kitchen
- Gas Cooktop
- <<microwave>>
- Dishwasher
- Kitchen Island
- Granite Countertops
- Disposal
Flooring
- Wood
- Carpet
- Ceramic Tile
Bedrooms and Bathrooms
- 2 Bedrooms
Home Security
- Carbon Monoxide Detectors
- Fire and Smoke Detector
Outdoor Features
- Covered patio or porch
- Rain Gutters
Schools
- Hackberry Elementary School
- Little Elm High School
Utilities
- Central Air
- Heating System Uses Natural Gas
- Tankless Water Heater
- High Speed Internet
Listing and Financial Details
- Legal Lot and Block 14 / 5C
- Assessor Parcel Number R662321
Community Details
Overview
- Senior Community
- Association fees include all facilities, ground maintenance
- Castle Group Association
- Frisco Lakes By Del Webb Villa Subdivision
Amenities
- Restaurant
Recreation
- Golf Course Community
- Tennis Courts
- Fitness Center
- Community Pool
Ownership History
Purchase Details
Home Financials for this Owner
Home Financials are based on the most recent Mortgage that was taken out on this home.Purchase Details
Home Financials for this Owner
Home Financials are based on the most recent Mortgage that was taken out on this home.Purchase Details
Similar Homes in Frisco, TX
Home Values in the Area
Average Home Value in this Area
Purchase History
| Date | Type | Sale Price | Title Company |
|---|---|---|---|
| Deed | -- | None Listed On Document | |
| Deed | -- | -- | |
| Special Warranty Deed | -- | Attorney |
Mortgage History
| Date | Status | Loan Amount | Loan Type |
|---|---|---|---|
| Open | $660,250 | New Conventional | |
| Previous Owner | $342,500 | Balloon |
Property History
| Date | Event | Price | Change | Sq Ft Price |
|---|---|---|---|---|
| 11/01/2024 11/01/24 | Sold | -- | -- | -- |
| 10/06/2024 10/06/24 | Pending | -- | -- | -- |
| 09/12/2024 09/12/24 | Off Market | -- | -- | -- |
| 09/02/2024 09/02/24 | Price Changed | $699,000 | -0.9% | $249 / Sq Ft |
| 07/27/2024 07/27/24 | For Sale | $705,000 | +4.5% | $251 / Sq Ft |
| 10/04/2022 10/04/22 | Sold | -- | -- | -- |
| 09/06/2022 09/06/22 | Pending | -- | -- | -- |
| 08/19/2022 08/19/22 | For Sale | $674,900 | -- | $241 / Sq Ft |
Tax History Compared to Growth
Tax History
| Year | Tax Paid | Tax Assessment Tax Assessment Total Assessment is a certain percentage of the fair market value that is determined by local assessors to be the total taxable value of land and additions on the property. | Land | Improvement |
|---|---|---|---|---|
| 2024 | $12,664 | $688,813 | $108,552 | $580,261 |
| 2023 | $10,184 | $672,362 | $108,552 | $563,810 |
| 2022 | $11,571 | $557,077 | $93,044 | $498,839 |
| 2021 | $10,965 | $506,434 | $93,044 | $413,390 |
| 2020 | $10,524 | $476,181 | $65,906 | $410,275 |
| 2019 | $10,913 | $472,000 | $65,906 | $406,094 |
| 2018 | $10,306 | $463,329 | $62,262 | $401,067 |
| 2017 | $9,933 | $443,765 | $62,262 | $381,503 |
| 2016 | $8,695 | $62,262 | $62,262 | $0 |
Agents Affiliated with this Home
-
T
Seller's Agent in 2024
Tammy Farris
Monument Realty
-
Denise McPeters

Buyer's Agent in 2024
Denise McPeters
Keller Williams Realty Allen
(214) 675-6004
1 in this area
72 Total Sales
-
Barbara Van Poole
B
Buyer's Agent in 2022
Barbara Van Poole
Keller Williams Realty DPR
(972) 608-0777
4 in this area
311 Total Sales
Map
Source: North Texas Real Estate Information Systems (NTREIS)
MLS Number: 20685759
APN: R662321
- 2482 Luna Vista Ln
- 6371 Walnut Hill Ct
- 6544 Catalina Ln
- 6327 Walnut Hill Ct
- 6514 Eagle Rock Dr
- 7025 Marsalis Ln
- 2876 Shore Shadows Ln
- 2981 Club Meadows Dr
- 6460 Cherry Hills Dr
- 3066 Full Sail Ln
- 2939 Rolling River Rd
- 7278 Honeybee Ln
- 6726 Hickory Creek Dr
- 6281 Paragon Dr
- 3194 Full Sail Ln
- 2915 Oyster Bay Dr
- 1803 Battle Creek Dr
- 2941 Oyster Bay Dr
- 3246 Castaway Ln
- 2221 Lariat Trail
