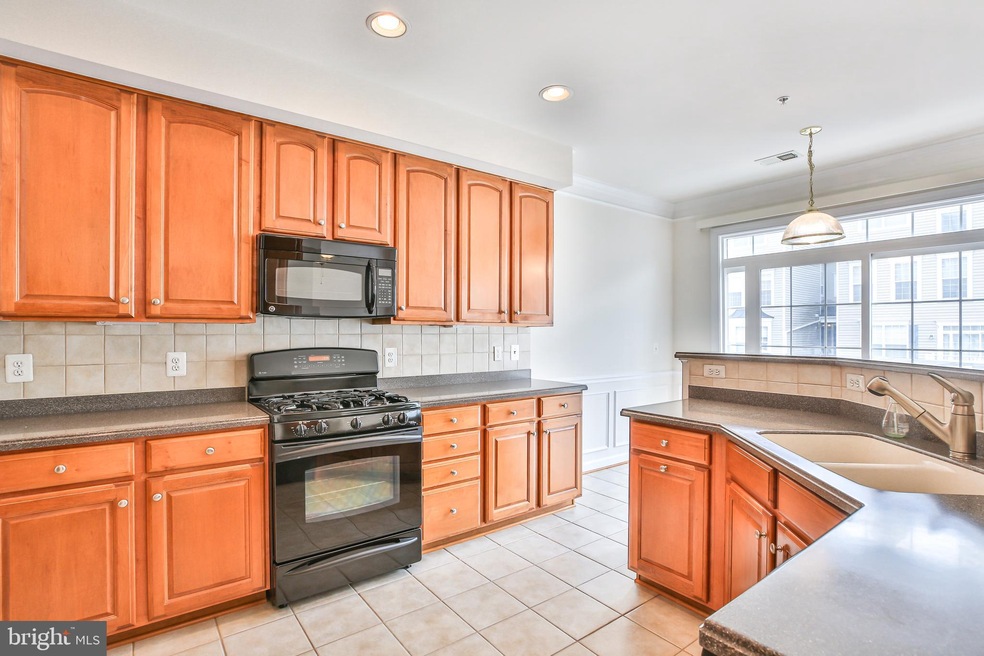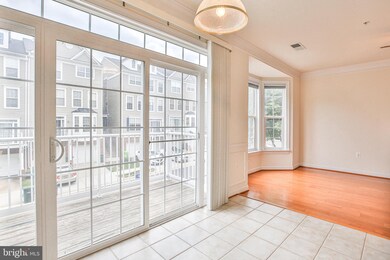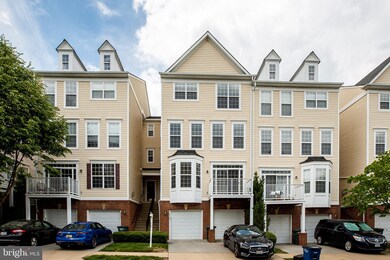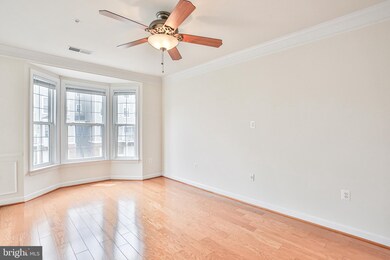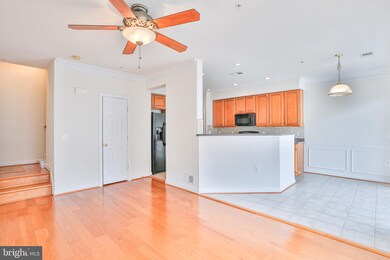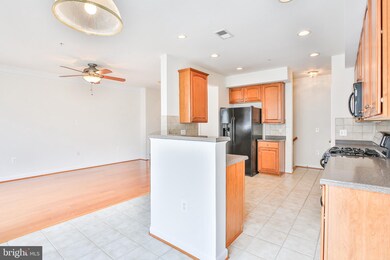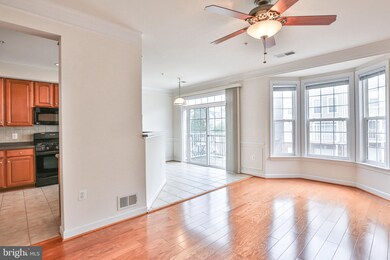
2518 Pascal Place Unit 203 Herndon, VA 20171
Highlights
- Gourmet Kitchen
- Traditional Floor Plan
- High Ceiling
- Rachel Carson Middle School Rated A
- Wood Flooring
- 3-minute walk to Playground at Curie Ct
About This Home
As of July 2023Location! Location! Location! Minutes to Silverline metro station and shopping and commuter roads. Fully upgraded and meticulously maintained by original owner. One car garage townhouse condo in great location. Gleaming hardwood floors throughout main level. Upgraded kitchen with Kincaid wood 42" cabinets and Corian counters. Upgraded all bathroom fixtures to Moen Kinsley series. Bright and spacious living room with bay window. Dining area with sliding glass doors to balcony. Primary bedroom with tray ceiling and primary bath with separate shower and tub, large walk in closet. Upgraded garage door and opener w/ CHI insulated door w/ high thermal R value (R17.19) and Wi-Fi Liftmaster garage door opener which works w/ MyQ apps. With living room above the garage, the insulated garage door provides energy efficiency by moderating the temperature in the garage thus reducing annual energy bills. HVAC service agreement with 1 more routine visit expires Feb 2022. No need to do anything but move right in!
Townhouse Details
Home Type
- Townhome
Est. Annual Taxes
- $4,294
Year Built
- Built in 2007
HOA Fees
- $199 Monthly HOA Fees
Parking
- 1 Car Attached Garage
- Front Facing Garage
- Garage Door Opener
Home Design
- Back-to-Back Home
- Brick Exterior Construction
- Vinyl Siding
Interior Spaces
- 1,634 Sq Ft Home
- Property has 4 Levels
- Traditional Floor Plan
- High Ceiling
- Combination Kitchen and Dining Room
Kitchen
- Gourmet Kitchen
- Gas Oven or Range
- <<builtInMicrowave>>
- Dishwasher
- Upgraded Countertops
- Disposal
Flooring
- Wood
- Carpet
- Ceramic Tile
Bedrooms and Bathrooms
- 3 Bedrooms
- En-Suite Bathroom
- Walk-In Closet
- Soaking Tub
- Walk-in Shower
Laundry
- Dryer
- Washer
Schools
- Lutie Lewis Coates Elementary School
- Carson Middle School
- Westfield High School
Utilities
- Forced Air Heating and Cooling System
- Natural Gas Water Heater
Additional Features
- Balcony
- Property is in very good condition
Listing and Financial Details
- Assessor Parcel Number 0154 07 0203
Community Details
Overview
- Association fees include common area maintenance, management, trash, snow removal
- Coppermine Cross Community
- Coppermine Crossing Subdivision
- Property Manager
Amenities
- Common Area
Recreation
- Jogging Path
Pet Policy
- Pets Allowed
Ownership History
Purchase Details
Home Financials for this Owner
Home Financials are based on the most recent Mortgage that was taken out on this home.Purchase Details
Home Financials for this Owner
Home Financials are based on the most recent Mortgage that was taken out on this home.Purchase Details
Home Financials for this Owner
Home Financials are based on the most recent Mortgage that was taken out on this home.Similar Homes in Herndon, VA
Home Values in the Area
Average Home Value in this Area
Purchase History
| Date | Type | Sale Price | Title Company |
|---|---|---|---|
| Warranty Deed | $480,000 | Double Eagle Title | |
| Warranty Deed | $447,000 | Regency T&E Svcs Inc | |
| Warranty Deed | $389,946 | -- |
Mortgage History
| Date | Status | Loan Amount | Loan Type |
|---|---|---|---|
| Open | $305,000 | VA | |
| Closed | $380,000 | VA | |
| Closed | $380,000 | VA | |
| Previous Owner | $433,590 | New Conventional | |
| Previous Owner | $158,700 | No Value Available | |
| Previous Owner | $180,000 | No Value Available |
Property History
| Date | Event | Price | Change | Sq Ft Price |
|---|---|---|---|---|
| 07/10/2023 07/10/23 | Sold | $480,000 | +2.1% | $294 / Sq Ft |
| 06/18/2023 06/18/23 | Pending | -- | -- | -- |
| 06/17/2023 06/17/23 | For Sale | $470,000 | +5.1% | $288 / Sq Ft |
| 06/24/2021 06/24/21 | Sold | $447,000 | +1.6% | $274 / Sq Ft |
| 05/14/2021 05/14/21 | For Sale | $439,900 | -- | $269 / Sq Ft |
Tax History Compared to Growth
Tax History
| Year | Tax Paid | Tax Assessment Tax Assessment Total Assessment is a certain percentage of the fair market value that is determined by local assessors to be the total taxable value of land and additions on the property. | Land | Improvement |
|---|---|---|---|---|
| 2024 | $5,207 | $449,450 | $90,000 | $359,450 |
| 2023 | $4,973 | $440,640 | $88,000 | $352,640 |
| 2022 | $4,665 | $408,000 | $82,000 | $326,000 |
| 2021 | $4,517 | $384,910 | $77,000 | $307,910 |
| 2020 | $4,380 | $370,110 | $74,000 | $296,110 |
| 2019 | $4,294 | $362,850 | $70,000 | $292,850 |
| 2018 | $4,051 | $352,280 | $70,000 | $282,280 |
| 2017 | $4,090 | $352,280 | $70,000 | $282,280 |
| 2016 | $3,850 | $332,340 | $66,000 | $266,340 |
| 2015 | $3,566 | $319,560 | $64,000 | $255,560 |
| 2014 | $3,650 | $327,750 | $66,000 | $261,750 |
Agents Affiliated with this Home
-
Tuyet Bui

Seller's Agent in 2023
Tuyet Bui
Pearson Smith Realty, LLC
(571) 243-6776
2 in this area
92 Total Sales
-
Celine Jelinski
C
Buyer's Agent in 2023
Celine Jelinski
Keller Williams Realty
(703) 992-5503
1 in this area
1 Total Sale
-
Jacklyn Esguerra

Seller's Agent in 2021
Jacklyn Esguerra
Pearson Smith Realty, LLC
(571) 331-6274
2 in this area
75 Total Sales
-
Jason Nguyen

Buyer's Agent in 2021
Jason Nguyen
Better Homes and Gardens Real Estate Premier
(434) 709-1102
1 in this area
35 Total Sales
Map
Source: Bright MLS
MLS Number: VAFX1197812
APN: 0154-07-0203
- 13660 Venturi Ln Unit 216
- 13630 Innovation Station Loop
- 13636 Innovation Station Loop
- 2562 Belcroft Place
- 0A-2 River Birch Rd
- 0A River Birch Rd
- 13503 Bannacker Place
- 2418 Terra Cotta Cir
- 2601 River Birch Rd
- 2603 River Birch Rd
- 2607 River Birch Rd
- 2456 Acorn Hollow Ln
- 13724 Aviation Place
- 13722 Aviation Place
- 13726 Aviation Place
- 13517 Sayward Blvd Unit 80
- 2613 River Birch Rd
- 2621 River Birch Rd
- 2623 River Birch Rd
- 13547 Sayward Blvd Unit 67
