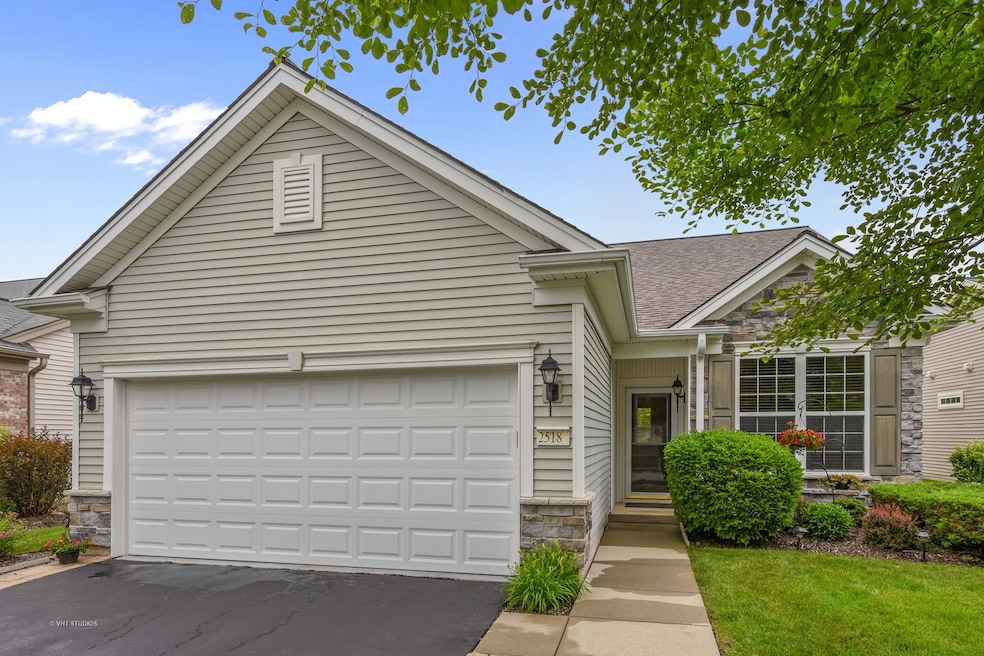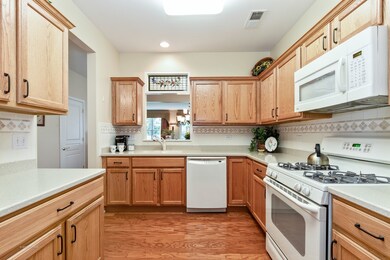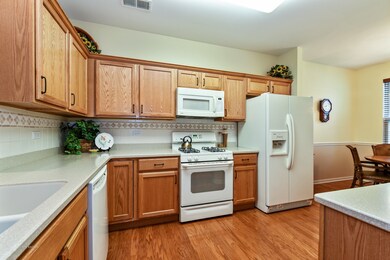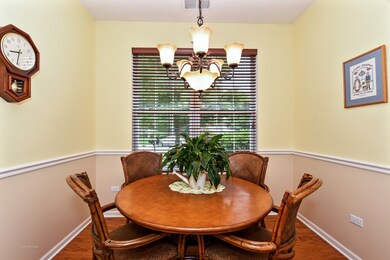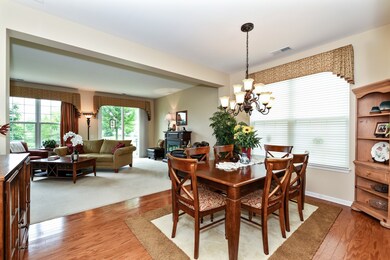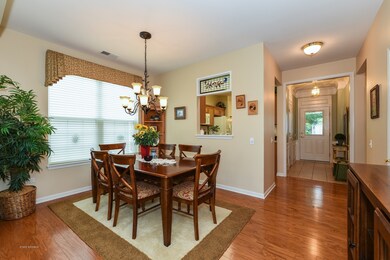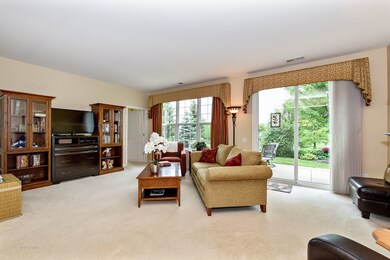
Estimated Value: $349,000 - $374,000
Highlights
- Water Views
- Landscaped Professionally
- Ranch Style House
- Senior Community
- Pond
- Wood Flooring
About This Home
As of September 2018Location, Location, Location! Prime "Pond View" and close to Creekside Lodge and walking path. House has hardwood floors in kitchen, hallway, and dining room. Kitchen has corian counter tops, tile and stone backsplash, crown molding on cabinets, chair rail in breakfast nook, pull out drawers in upper and lower cabinets (and baths), and stained-glass panel overlooking dining room. Custom Allen & Roth designer chandeliers in breakfast and dining room. Solar tubes in bath 2 and master closet. Bay window in master bedroom. Painted window sills thru-out. Custom designer window treatments thru-out. Utility room has extra shelving, laundry tub, drawer pedestals under washer/dryer. Patio has extended stone patio with additional boxwood and lilac shrubs and an Autumn Blaze Maple and a Blue Spruce. Gas hook-up for grill also. Garage has energy package, painted garage walls, epoxy floor, custom storage cabinets w/fold-down work table, keypad, and stone driveway ribbons. Shows Beautifully!
Home Details
Home Type
- Single Family
Est. Annual Taxes
- $6,455
Year Built
- 2006
Lot Details
- Landscaped Professionally
HOA Fees
- $207 per month
Parking
- Attached Garage
- Garage Transmitter
- Garage Door Opener
- Driveway
- Parking Included in Price
- Garage Is Owned
Home Design
- Ranch Style House
- Slab Foundation
- Asphalt Shingled Roof
- Vinyl Siding
Interior Spaces
- Entrance Foyer
- Breakfast Room
- Wood Flooring
- Water Views
- Storm Screens
Kitchen
- Breakfast Bar
- Walk-In Pantry
- Oven or Range
- Microwave
- Dishwasher
- Disposal
Bedrooms and Bathrooms
- Walk-In Closet
- Primary Bathroom is a Full Bathroom
- Bathroom on Main Level
- Dual Sinks
- Separate Shower
- Solar Tube
Laundry
- Laundry on main level
- Dryer
- Washer
Outdoor Features
- Pond
- Patio
Utilities
- Forced Air Heating and Cooling System
- Heating System Uses Gas
Community Details
- Senior Community
Listing and Financial Details
- Senior Tax Exemptions
- Homeowner Tax Exemptions
- Senior Freeze Tax Exemptions
Ownership History
Purchase Details
Home Financials for this Owner
Home Financials are based on the most recent Mortgage that was taken out on this home.Purchase Details
Home Financials for this Owner
Home Financials are based on the most recent Mortgage that was taken out on this home.Purchase Details
Purchase Details
Similar Homes in Elgin, IL
Home Values in the Area
Average Home Value in this Area
Purchase History
| Date | Buyer | Sale Price | Title Company |
|---|---|---|---|
| Henschel Donald | $261,000 | Baird & Warner Title Svcs In | |
| Franks Donna L | -- | Attorney | |
| Franks Donna L | -- | Attorney | |
| Franks Donna L | -- | None Available | |
| Franks Donna L | -- | None Available |
Mortgage History
| Date | Status | Borrower | Loan Amount |
|---|---|---|---|
| Open | Henschel Donald | $232,700 | |
| Closed | Henschel Donald | $234,900 | |
| Previous Owner | Franks Donna L | $45,142 | |
| Previous Owner | Franks Donna L | $30,000 |
Property History
| Date | Event | Price | Change | Sq Ft Price |
|---|---|---|---|---|
| 09/04/2018 09/04/18 | Sold | $261,000 | +0.6% | $188 / Sq Ft |
| 06/20/2018 06/20/18 | Pending | -- | -- | -- |
| 06/17/2018 06/17/18 | For Sale | $259,500 | -- | $187 / Sq Ft |
Tax History Compared to Growth
Tax History
| Year | Tax Paid | Tax Assessment Tax Assessment Total Assessment is a certain percentage of the fair market value that is determined by local assessors to be the total taxable value of land and additions on the property. | Land | Improvement |
|---|---|---|---|---|
| 2023 | $6,455 | $91,728 | $31,101 | $60,627 |
| 2022 | $6,299 | $83,640 | $28,359 | $55,281 |
| 2021 | $5,995 | $78,198 | $26,514 | $51,684 |
| 2020 | $5,805 | $74,652 | $25,312 | $49,340 |
| 2019 | $6,081 | $71,110 | $24,111 | $46,999 |
| 2018 | $5,186 | $72,462 | $22,714 | $49,748 |
| 2017 | $5,709 | $68,503 | $21,473 | $47,030 |
| 2016 | $5,391 | $63,552 | $19,921 | $43,631 |
| 2015 | -- | $58,251 | $18,259 | $39,992 |
| 2014 | -- | $57,532 | $18,034 | $39,498 |
| 2013 | -- | $51,522 | $18,510 | $33,012 |
Agents Affiliated with this Home
-
Lauren Dettmann

Seller's Agent in 2018
Lauren Dettmann
Baird Warner
(847) 219-9893
105 Total Sales
-
Peter Economos

Buyer's Agent in 2018
Peter Economos
Keller Williams Infinity
(630) 363-6832
56 Total Sales
Map
Source: Midwest Real Estate Data (MRED)
MLS Number: MRD09959766
APN: 06-29-252-011
- 2507 Rolling Ridge
- 2535 Harvest Valley
- 2628 Venetian Ln
- 2452 Rolling Ridge
- 644 Tuscan View
- 1045 Crane Pointe
- 2835 Cascade Falls Cir
- 2909 Kelly Dr
- 2478 Emily Ln
- 591 Waterford Rd Unit 269
- 610 Erin Dr
- 605 Waterford Rd
- 2896 Killarny Dr
- 608 Waterford Rd
- 604 Erin Dr
- 600 Waterford Rd
- 2527 Emily Ln
- 581 Wexford Dr
- 1085 Delta Dr Unit 302B
- 1176 Delta Dr Unit 91E
- 2518 Rolling Ridge
- 2520 Rolling Ridge
- 2516 Rolling Ridge
- 2522 Rolling Ridge
- 2514 Rolling Ridge
- 2524 Rolling Ridge
- 2512 Rolling Ridge
- 2523 Rolling Ridge
- 2525 Rolling Ridge
- 2521 Rolling Ridge
- 2527 Rolling Ridge
- 2519 Rolling Ridge
- 2526 Rolling Ridge
- 2549 Edgewater Dr
- 2510 Rolling Ridge
- 2529 Rolling Ridge
- 2517 Rolling Ridge
- 2547 Edgewater Dr
- 2531 Rolling Ridge
- 2508 Rolling Ridge
