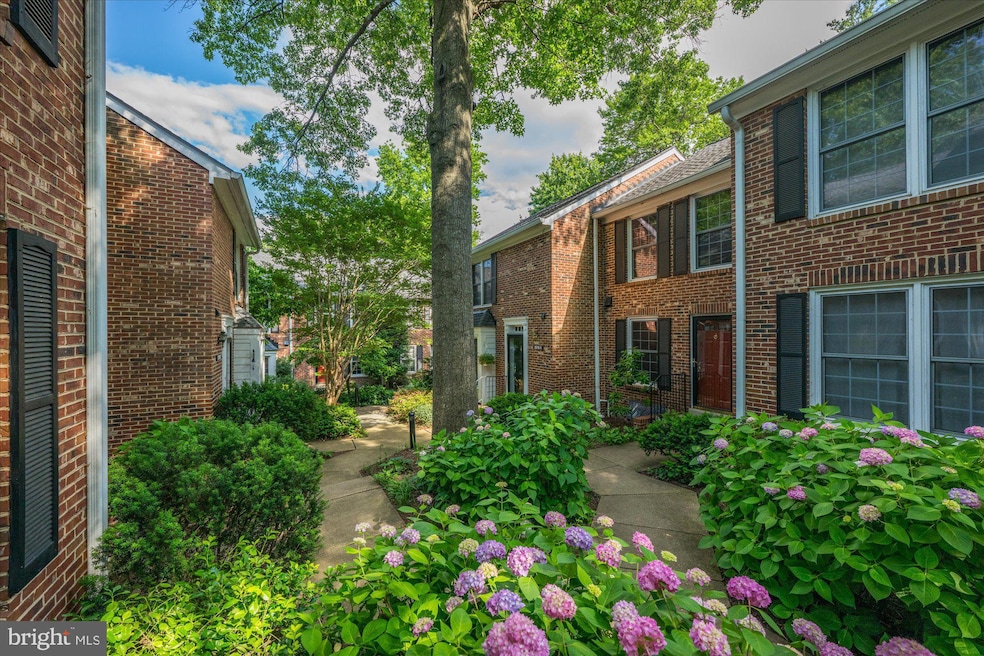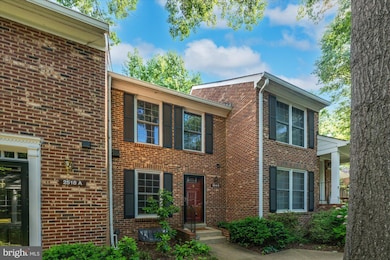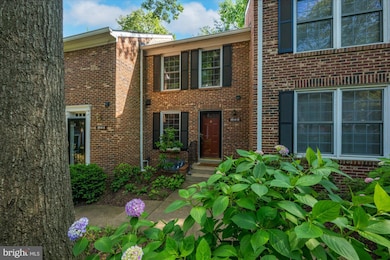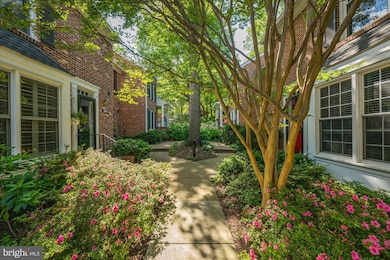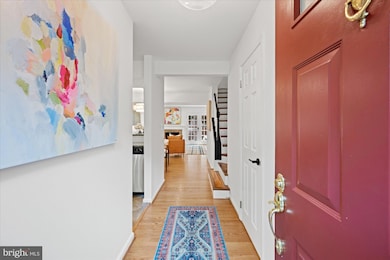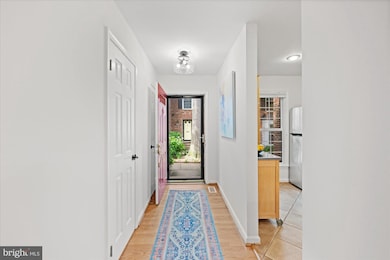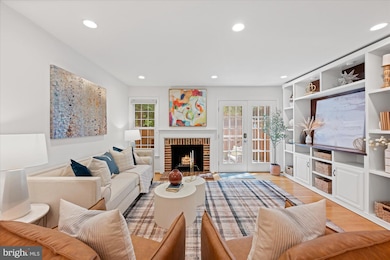
2518 S Walter Reed Dr Unit B Arlington, VA 22206
Fairlington NeighborhoodHighlights
- Traditional Architecture
- Engineered Wood Flooring
- Community Pool
- Thomas Jefferson Middle School Rated A-
- 1 Fireplace
- 5-minute walk to Lucky Run Park
About This Home
As of June 2025Nestled into a verdant, hydrangea-lined row, this darling townhome is conveniently located moments to Shirlington and enjoys all of the amenities of the Windgate I community. Entry hall features a coat closet & powder room and leads to a living room-dining room combo with a wood burning fireplace with brick surround, handsome built-ins, pendant & recessed lighting and glass French doors leading to a private fenced flagstone patio! The pass-through kitchen features granite countertops, stainless appliances & ample cabinetry. Upstairs, the re-imagined main bedroom suite features a large, Elfa walk-in closet with clever storage and a luxurious bathroom with custom frameless glass shower with bench, marble mosaic flooring and an oversized vanity cabinet with white sink and marble countertop. A second entry makes this bathroom accessible to the guest bedroom via the hallway. Upgraded engineered wood floors, crown mouldings and new pendant lighting in both bedrooms and enhance the warm aesthetic. The finished lower level feature a family room with exposed brick wall and built-in shelving as well as a bedroom with additional renovated full bathroom featuring a subway tile shower. Utility room offers Electrolux washer & dryer, shelving and laundry sink. Pet-friendly community! A permit for resident-only parking conveys with the home and ample guest parking is available. The meticulously maintained community features an outdoor pool & tennis courts as well as a walking trail. Minutes away, The Village at Shirlington offers retail & restaurants including Carlyle, Damn Good Burger Co., Dogma Bakery, Our Mom Eugenia, Harris Teeter, Best Buns Bread Company, and an AMC theater. Convenient to downtown Washington, the property has easy access to I-395 and is a quick drive to DCA.
Last Agent to Sell the Property
TTR Sotheby's International Realty License #0225195886 Listed on: 05/27/2025

Townhouse Details
Home Type
- Townhome
Est. Annual Taxes
- $6,275
Year Built
- Built in 1979
Lot Details
- Property is in very good condition
HOA Fees
- $490 Monthly HOA Fees
Home Design
- Traditional Architecture
- Brick Exterior Construction
Interior Spaces
- Property has 3 Levels
- 1 Fireplace
- Partially Finished Basement
- Connecting Stairway
Flooring
- Engineered Wood
- Carpet
- Luxury Vinyl Plank Tile
Bedrooms and Bathrooms
- 2 Bedrooms
Parking
- 1 Open Parking Space
- 1 Parking Space
- Parking Lot
- Parking Permit Included
Utilities
- Central Heating and Cooling System
- Electric Water Heater
Listing and Financial Details
- Assessor Parcel Number 28-002-166
Community Details
Overview
- Association fees include common area maintenance, management, pool(s), water, sewer, trash, exterior building maintenance, lawn maintenance, road maintenance, snow removal
- Windgate I Of Arlington Condos
- Shirlington Subdivision
- Property Manager
Recreation
- Tennis Courts
- Community Pool
Pet Policy
- Limit on the number of pets
- Pet Size Limit
Similar Homes in Arlington, VA
Home Values in the Area
Average Home Value in this Area
Property History
| Date | Event | Price | Change | Sq Ft Price |
|---|---|---|---|---|
| 06/16/2025 06/16/25 | Sold | $700,000 | +3.7% | $444 / Sq Ft |
| 05/29/2025 05/29/25 | Pending | -- | -- | -- |
| 05/27/2025 05/27/25 | For Sale | $675,000 | +33.7% | $428 / Sq Ft |
| 08/25/2015 08/25/15 | Sold | $505,000 | 0.0% | $323 / Sq Ft |
| 07/28/2015 07/28/15 | Pending | -- | -- | -- |
| 07/16/2015 07/16/15 | For Sale | $505,000 | -- | $323 / Sq Ft |
Tax History Compared to Growth
Agents Affiliated with this Home
-
Sammy Dweck

Seller's Agent in 2025
Sammy Dweck
TTR Sotheby's International Realty
(202) 716-0400
1 in this area
99 Total Sales
-
Margaretha McGrail

Buyer's Agent in 2025
Margaretha McGrail
Long & Foster
(703) 582-1187
3 in this area
57 Total Sales
-
David Lloyd

Seller's Agent in 2015
David Lloyd
Weichert Corporate
(703) 593-3204
4 in this area
139 Total Sales
-
Suzanne Sykes

Seller Co-Listing Agent in 2015
Suzanne Sykes
Weichert Corporate
(703) 725-3014
4 in this area
90 Total Sales
Map
Source: Bright MLS
MLS Number: VAAR2052190
- 2518 S Walter Reed Dr Unit A
- 2540 S Walter Reed Dr Unit 4
- 2505 S Walter Reed Dr Unit A
- 2446 S Walter Reed Dr Unit 2
- 4537 28th Rd S Unit A
- 4825 27th Rd S
- 4552 28th Rd S Unit 169
- 2432 S Culpeper St
- 2605 S Walter Reed Dr Unit A
- 4628 28th Rd S Unit A
- 2833 S Wakefield St Unit C
- 4819 28th St S Unit B
- 2824 S Abingdon St Unit A2
- 2917 D S Woodstock St 4 Unit 4
- 2641 S Walter Reed Dr Unit B
- 4165 S Four Mile Run Dr Unit 203
- 4083 S Four Mile Run Dr Unit 402
- 2592 G S Arlington Mill Dr Unit 7
- 4119 S Four Mile Run Dr Unit 404
- 4193 S Four Mile Run Dr Unit 202
