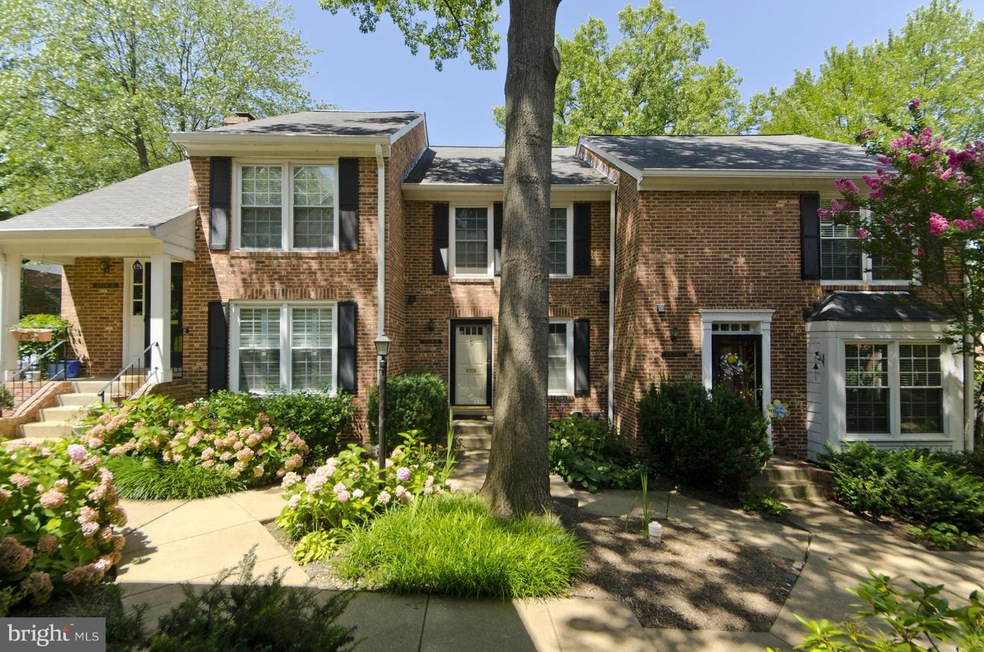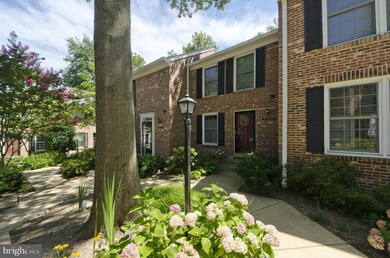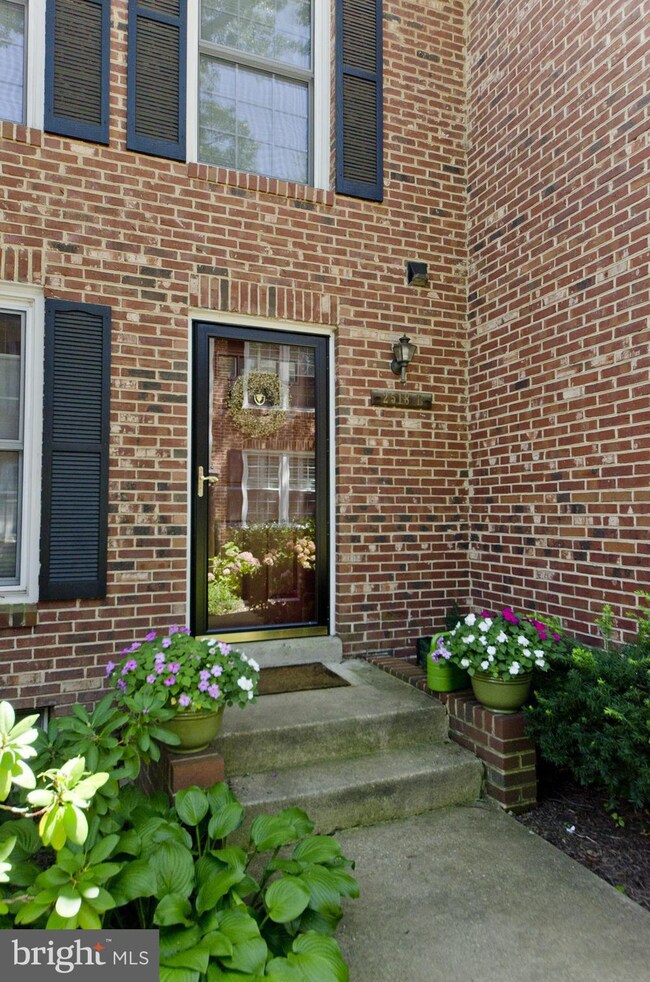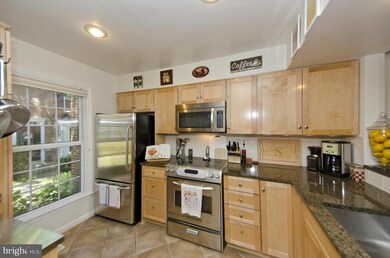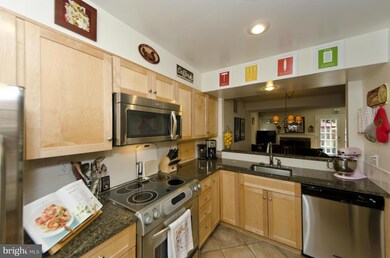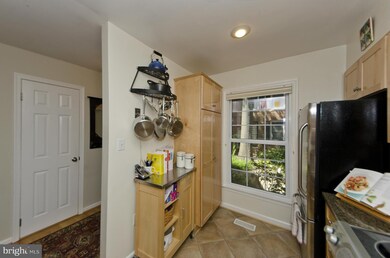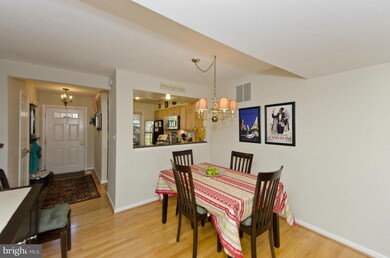
2518 S Walter Reed Dr Unit B Arlington, VA 22206
Fairlington NeighborhoodHighlights
- Private Pool
- View of Trees or Woods
- Colonial Architecture
- Thomas Jefferson Middle School Rated A-
- Open Floorplan
- 5-minute walk to Lucky Run Park
About This Home
As of June 2025Fabulous Avon Model on lovely garden courtyard*Gorgeous granite/stainless gourmet kitchen w/service bar to dining rm*Living rm w/brick hearth FP*French doors onto Georgetown slate patio w/new fence*Hardwood flooring*MBR w/dressing area connecting to bath*Fin lower lvl w/guest rm w/full BA, laundry & den w/built ins*Parking, community pool & tennis courts*Walk to Shirlington, dog park & W&OD trail!
Last Agent to Sell the Property
Weichert, REALTORS License #0225043419 Listed on: 07/16/2015

Townhouse Details
Home Type
- Townhome
Est. Annual Taxes
- $4,512
Year Built
- Built in 1979
Lot Details
- Two or More Common Walls
- Back Yard Fenced
- Panel Fence
- Landscaped
- Property is in very good condition
HOA Fees
- $400 Monthly HOA Fees
Parking
- Rented or Permit Required
Property Views
- Woods
- Garden
Home Design
- Colonial Architecture
- Brick Exterior Construction
Interior Spaces
- Property has 3 Levels
- Open Floorplan
- Built-In Features
- Brick Wall or Ceiling
- Ceiling Fan
- Recessed Lighting
- Fireplace Mantel
- Window Treatments
- French Doors
- Entrance Foyer
- Combination Dining and Living Room
- Game Room
- Wood Flooring
Kitchen
- Electric Oven or Range
- Stove
- <<microwave>>
- Ice Maker
- Dishwasher
- Upgraded Countertops
- Disposal
Bedrooms and Bathrooms
- 2 Bedrooms
- En-Suite Primary Bedroom
- In-Law or Guest Suite
- 2.5 Bathrooms
Laundry
- Laundry Room
- Dryer
- Washer
Finished Basement
- Heated Basement
- Basement Fills Entire Space Under The House
- Connecting Stairway
- Sump Pump
Outdoor Features
- Private Pool
- Patio
Schools
- Abingdon Elementary School
- Gunston Middle School
- Wakefield High School
Utilities
- Central Air
- Heat Pump System
- Vented Exhaust Fan
- Electric Water Heater
- Cable TV Available
Listing and Financial Details
- Assessor Parcel Number 28-002-166
Community Details
Overview
- Association fees include common area maintenance, exterior building maintenance, lawn care front, lawn care side, management, insurance, parking fee, pool(s), reserve funds, sewer, snow removal, trash, water
- Windgate Subdivision, Avon Floorplan
- Windgate Community
- The community has rules related to parking rules, no recreational vehicles, boats or trailers
Amenities
- Common Area
Recreation
- Tennis Courts
- Community Pool
Pet Policy
- Pets Allowed
Similar Homes in Arlington, VA
Home Values in the Area
Average Home Value in this Area
Property History
| Date | Event | Price | Change | Sq Ft Price |
|---|---|---|---|---|
| 06/16/2025 06/16/25 | Sold | $700,000 | +3.7% | $444 / Sq Ft |
| 05/29/2025 05/29/25 | Pending | -- | -- | -- |
| 05/27/2025 05/27/25 | For Sale | $675,000 | +33.7% | $428 / Sq Ft |
| 08/25/2015 08/25/15 | Sold | $505,000 | 0.0% | $323 / Sq Ft |
| 07/28/2015 07/28/15 | Pending | -- | -- | -- |
| 07/16/2015 07/16/15 | For Sale | $505,000 | -- | $323 / Sq Ft |
Tax History Compared to Growth
Agents Affiliated with this Home
-
Sammy Dweck

Seller's Agent in 2025
Sammy Dweck
TTR Sotheby's International Realty
(202) 716-0400
1 in this area
101 Total Sales
-
Margaretha McGrail

Buyer's Agent in 2025
Margaretha McGrail
Long & Foster
(703) 582-1187
3 in this area
60 Total Sales
-
David Lloyd

Seller's Agent in 2015
David Lloyd
Weichert Corporate
(703) 593-3204
4 in this area
142 Total Sales
-
Suzanne Sykes

Seller Co-Listing Agent in 2015
Suzanne Sykes
Weichert Corporate
(703) 725-3014
4 in this area
90 Total Sales
Map
Source: Bright MLS
MLS Number: 1001602897
- 2546 S Walter Reed Dr Unit B
- 2505 S Walter Reed Dr Unit A
- 2408 A S Walter Reed Dr S Unit 1
- 4803 27th Rd S
- 2743 S Buchanan St
- 4524 28th Rd S Unit D
- 2432 S Culpeper St
- 2605 S Walter Reed Dr Unit A
- 4820 28th St S
- 4079 S Four Mile Run Dr Unit 403
- 2637 S Walter Reed Dr Unit B
- 4163 S Four Mile Run Dr Unit 401
- 2641 S Walter Reed Dr Unit B
- 4165 S Four Mile Run Dr Unit 203
- 2923 S Woodstock St Unit D
- 4083 S Four Mile Run Dr Unit 402
- 5021 24th St S
- 2921 F S Woodley St
- 4811 29th St S Unit B2
- 4119 S Four Mile Run Dr Unit 402
