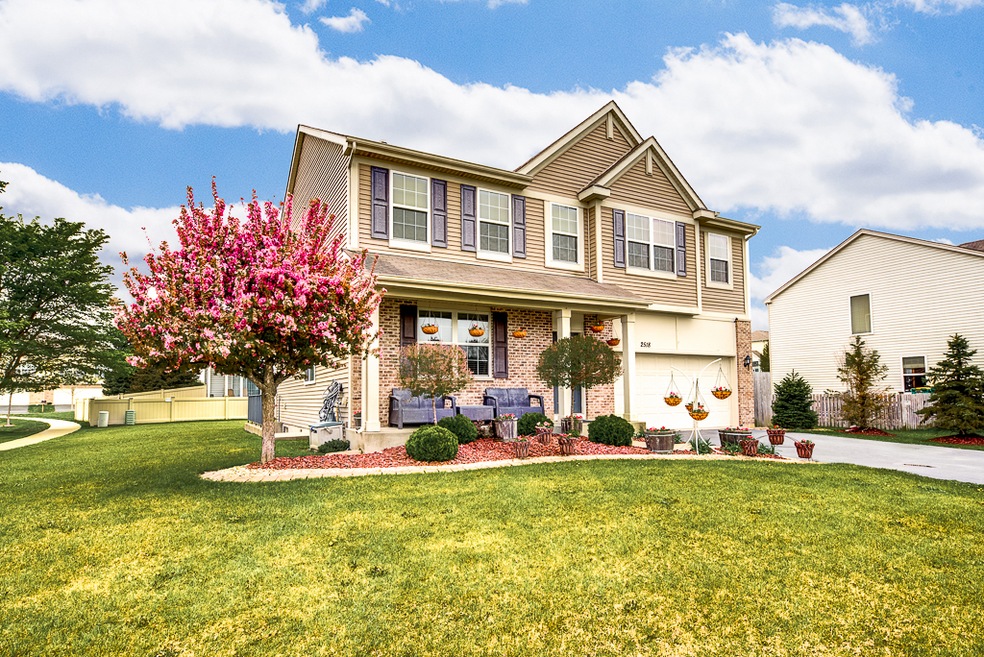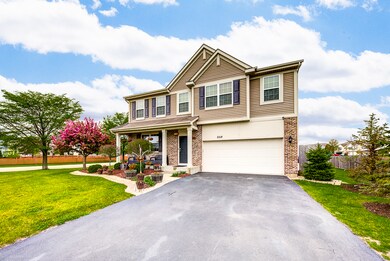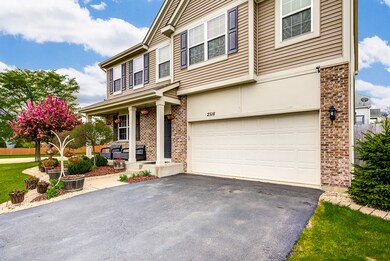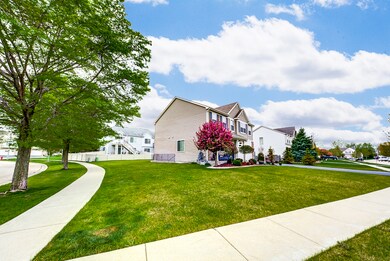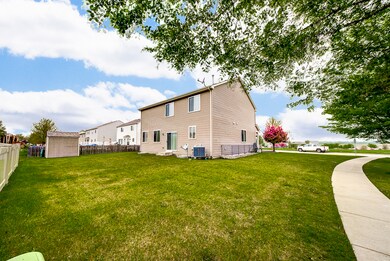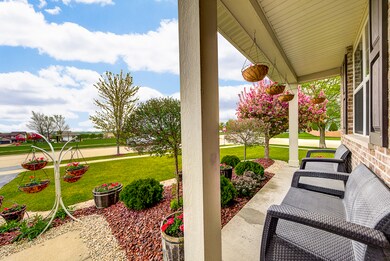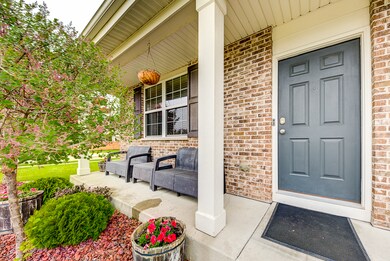
2518 Saddle Ridge Ct Joliet, IL 60432
Estimated Value: $345,000 - $454,000
Highlights
- Community Lake
- Traditional Architecture
- Corner Lot
- Property is near a park
- Loft
- 1-minute walk to Neufairfield Park
About This Home
As of June 2021NEUFAIRFIELD 2-STORY THAT SHOWS LIKE A MODEL HOME! Situated on a nice corner lot, directly across the street from a huge playground and green open space, this gorgeous brick front home features 3 large Bedrooms all w/WIC PLUS a large Loft PLUS a 4th Bedroom in the finished basement! The full, finished Basement also includes a full finished bath and private exterior entrance. HUGE Master Suite has a Luxury Bath with separate shower and soaking tub and double sinks. New White Trim thruout home! Main level has 9' Ceilings and New premium laminate wood flooring. Remodeled Kitchen features antique white cabinets, center island, granite counters, stone backsplash and newer matte SS appliances. The family room and master bedroom offer a sleek and modern electric fireplace feature. Truly a Must See Home in a Family Friendly Neighborhood!
Last Agent to Sell the Property
Village Realty, Inc. License #471008164 Listed on: 04/29/2021

Home Details
Home Type
- Single Family
Est. Annual Taxes
- $7,876
Year Built
- Built in 2010
Lot Details
- 8,712 Sq Ft Lot
- Lot Dimensions are 75 x 123
- Corner Lot
- Paved or Partially Paved Lot
HOA Fees
- $15 Monthly HOA Fees
Parking
- 2 Car Attached Garage
- Garage Transmitter
- Garage Door Opener
- Driveway
- Parking Included in Price
Home Design
- Traditional Architecture
- Concrete Perimeter Foundation
Interior Spaces
- 2,428 Sq Ft Home
- 2-Story Property
- Ceiling height of 9 feet or more
- Ceiling Fan
- Breakfast Room
- Combination Kitchen and Dining Room
- Loft
- Laminate Flooring
- Unfinished Attic
- Laundry on upper level
Kitchen
- Range
- Microwave
- Dishwasher
- Granite Countertops
- Disposal
Bedrooms and Bathrooms
- 3 Bedrooms
- 4 Potential Bedrooms
- Walk-In Closet
- Soaking Tub
- Separate Shower
Finished Basement
- Basement Fills Entire Space Under The House
- Exterior Basement Entry
- Sump Pump
- Finished Basement Bathroom
Home Security
- Home Security System
- Storm Screens
- Carbon Monoxide Detectors
Outdoor Features
- Shed
- Porch
Location
- Property is near a park
Schools
- Haines Elementary School
- Alex M Martino Junior High Schoo
- Joliet Central High School
Utilities
- Forced Air Heating and Cooling System
- Heating System Uses Natural Gas
- 200+ Amp Service
- Cable TV Available
Community Details
- Anyone Association, Phone Number (708) 974-4900
- Neufairfield Subdivision, Grandview Floorplan
- Property managed by Bay Property Services
- Community Lake
Listing and Financial Details
- Homeowner Tax Exemptions
Ownership History
Purchase Details
Home Financials for this Owner
Home Financials are based on the most recent Mortgage that was taken out on this home.Purchase Details
Home Financials for this Owner
Home Financials are based on the most recent Mortgage that was taken out on this home.Similar Homes in the area
Home Values in the Area
Average Home Value in this Area
Purchase History
| Date | Buyer | Sale Price | Title Company |
|---|---|---|---|
| Peterson Chastity | $340,000 | First American Title | |
| Perez Sergio | $260,000 | First American Title |
Mortgage History
| Date | Status | Borrower | Loan Amount |
|---|---|---|---|
| Open | Peterson Chastity | $306,000 | |
| Previous Owner | Perez Sergio | $17,098 | |
| Previous Owner | Perez Sergio | $247,000 |
Property History
| Date | Event | Price | Change | Sq Ft Price |
|---|---|---|---|---|
| 06/01/2021 06/01/21 | Sold | $340,000 | +4.3% | $140 / Sq Ft |
| 05/02/2021 05/02/21 | For Sale | -- | -- | -- |
| 05/01/2021 05/01/21 | Pending | -- | -- | -- |
| 04/29/2021 04/29/21 | For Sale | $326,000 | +25.4% | $134 / Sq Ft |
| 08/30/2013 08/30/13 | Sold | $260,000 | -3.7% | $107 / Sq Ft |
| 07/13/2013 07/13/13 | Pending | -- | -- | -- |
| 01/06/2013 01/06/13 | For Sale | $269,990 | -- | $111 / Sq Ft |
Tax History Compared to Growth
Tax History
| Year | Tax Paid | Tax Assessment Tax Assessment Total Assessment is a certain percentage of the fair market value that is determined by local assessors to be the total taxable value of land and additions on the property. | Land | Improvement |
|---|---|---|---|---|
| 2023 | $9,739 | $110,351 | $19,601 | $90,750 |
| 2022 | $8,772 | $101,659 | $18,057 | $83,602 |
| 2021 | $8,315 | $95,607 | $16,982 | $78,625 |
| 2020 | $8,062 | $92,196 | $16,376 | $75,820 |
| 2019 | $7,876 | $89,337 | $15,868 | $73,469 |
| 2018 | $7,726 | $86,258 | $15,321 | $70,937 |
| 2017 | $7,555 | $83,779 | $14,881 | $68,898 |
| 2016 | $7,482 | $81,537 | $14,483 | $67,054 |
| 2015 | -- | $78,970 | $14,027 | $64,943 |
| 2014 | -- | $77,995 | $13,854 | $64,141 |
| 2013 | -- | $2,000 | $2,000 | $0 |
Agents Affiliated with this Home
-
Jenny Ratliff

Seller's Agent in 2021
Jenny Ratliff
Village Realty, Inc.
(708) 289-6588
10 in this area
193 Total Sales
-
Gina Ratliff

Seller Co-Listing Agent in 2021
Gina Ratliff
Village Realty, Inc.
(708) 299-6548
4 in this area
35 Total Sales
-
Bob Spychalski

Buyer's Agent in 2021
Bob Spychalski
Keller Williams Preferred Rlty
(630) 728-8490
2 in this area
60 Total Sales
-
Christopher Naatz

Seller's Agent in 2013
Christopher Naatz
Berkshire Hathaway HomeServices Starck Real Estate
2 Total Sales
-
D
Buyer's Agent in 2013
Diego Mateo
Century 21 Circle
(815) 557-3860
Map
Source: Midwest Real Estate Data (MRED)
MLS Number: MRD11070765
APN: 08-06-304-039
- 1064 Colonial Dr
- 2549 Golf Rd
- 2416 Rockwood Dr
- 2804 Misty Brook Ln
- 2412 Fleetwood Dr
- 1108 Weston Way
- 817 Longwood Dr
- 44 Crestwood Dr
- 2208 Fiesta Dr
- 2702 Hoberg Dr
- 16446 W Cottonwood Dr
- 16440 W Cottonwood Dr
- 900 Blandford Ave
- 526 Osage St
- 1019 Deephaven Dr
- 17828 S Mitchell Ln
- 1607 Maple Rd
- 16647 Basil Dr
- 402 Miami St
- 1105 Somerset Acres
- 2518 Saddle Ridge Ct
- 2516 Saddle Ridge Ct
- 2601 Timber Springs Dr
- 2603 Timber Springs Dr
- 2603 Timber Springs Dr Unit 2603
- 1014 Saddle Ridge Dr
- 1012 Saddle Ridge Dr
- 2512 Saddle Ridge Ct
- 1010 Saddle Ridge Dr
- 2509 Timber Springs Dr
- 1016 Saddle Ridge Dr
- 2507 Timber Springs Dr
- 2600 Timber Springs Dr
- 2602 Timber Springs Dr
- 2604 Timber Springs Dr Unit 2604
- 2606 Timber Springs Dr
- 1006 Saddle Ridge Dr
- 2510 Saddle Ridge Ct
- 2505 Timber Springs Dr
- 1007 Neufairfield Dr
