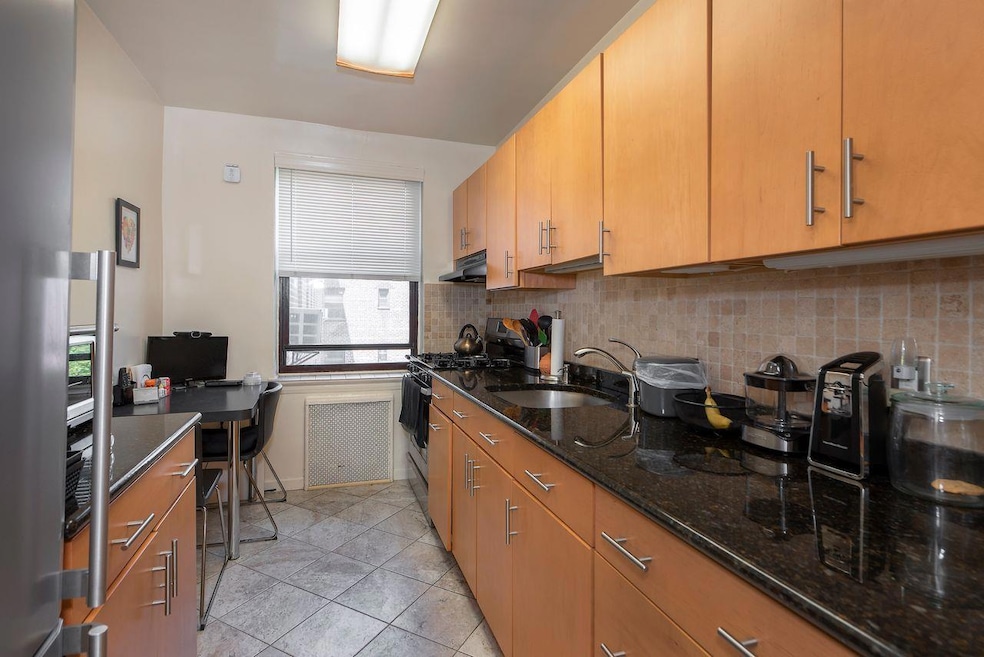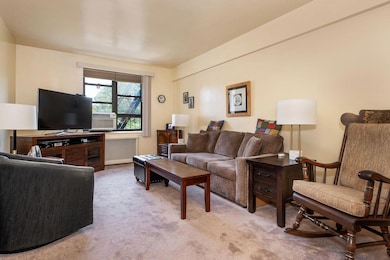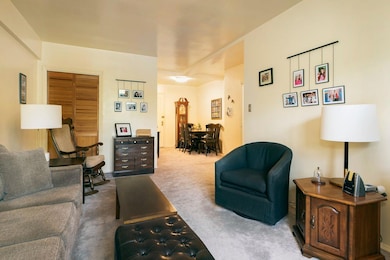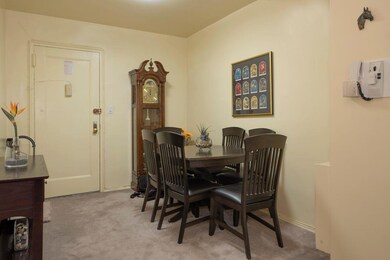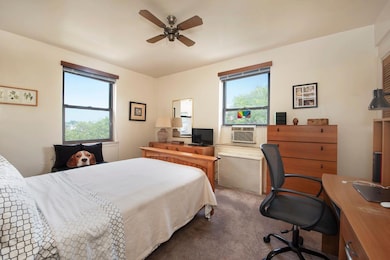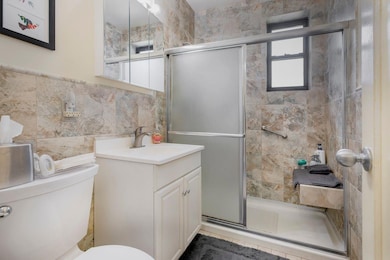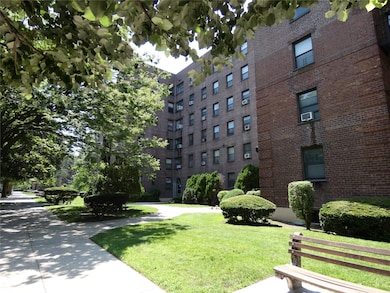Mitchell Gardens Co-Op #3 2518 Union St Unit 5A Floor 5 Flushing, NY 11354
Flushing NeighborhoodEstimated payment $1,561/month
Highlights
- Main Floor Bedroom
- Stainless Steel Appliances
- Woodwork
- P.S. 214 Cadwallader Colden Rated A-
- Eat-In Kitchen
- Laundry Room
About This Home
Why rent when you can own for less?
With 20% down, your monthly payment to own this fetching apartment, before tax breaks, would be less than $2,200. And every month you pay your "rent," you invest in yourself and build your own equity!!
This immaculately maintained one-bedroom coop features a stylishly undated kitchen and bath, and the low Maintenance of $881 per month includes both cooking gas and electricity! It comes with a parking permit, affording access to outdoor parking lots in the rear of the building, for only $25 a month.
Step into this move-in ready, 5th Floor co-op, and you will be greeted by welcoming sunlight from morning to late-afternoon. The entry to this apartment features ample space for a dining table or home-office. The renovated eat-in-kitchen features custom cabinetry, stainless steel appliances, black granite counter-tops with imported tile black-splash, and room for a breakfast table. The quiet corner bedroom, with windows facing East and North, has a large double closet, and enough space for a King-sized bed, dressers, and a desk. The bath has also been renovated, with variegated quartz wall tiles, and features a walk-in shower with added wall-mounted storage / bench.
Although covered in wall-to-wall carpeting now, the floors throughout this unit are oak, laid in a parquet pattern. Remove the carpeting, and they will need a quick cleaning to shine in the sunlight. Although "only" a one-bedroom, this apartment also features five spacious closets, and there is available storage and a bike room in the lower level. There are also laundry rooms, party rooms, and a gym, on the same level, as well as two convenient ramps for wheeling your groceries, packages, etc. into the building.
Mitchell Gardens 3 is known as one of the most well-run and financially solid co-ops in all of Queens. Composed of six free-standing buildings, with over 500 units, it has a full-service staff of Superintendents, Porters, and an onsite Management Office. When it comes to convenience, its location in the prime Mitchell-Linden is ideal.
Situated off of the Eastern side of the Whitestone Expressway, Mitchell-Linden is an ideal neighborhood for commuters, with express buses to Manhattan, and easy access to highways. It's convenience for local residents is underscored by its "Walk Score" of 86!
This area is near Citi Field, Flushing Meadows Corona Park, Queens Botanical Garden, and the scenic shores of Flushing Bay. It is a ten minute walk to three shopping centers, with grocery stores, restaurants, and merchants providing a wide variety of products and services, public and private schools, the Queens Public Library, and about 20 minutes to the bustling Downtown Flushing business district.
Sorry but no subletting is allowed at Mitchell Gardens, and no dogs are allowed either. Indoor parking is currently on a waiting list, but storage and bike parking is available when you move in.
Listing Agent
EXP Realty Brokerage Phone: 888-276-0630 License #10401244826 Listed on: 07/27/2025

Property Details
Home Type
- Co-Op
Year Built
- Built in 1957
Lot Details
- 1 Common Wall
Parking
- 1 Car Garage
- Parking Lot
Home Design
- Entry on the 5th floor
- Brick Exterior Construction
Interior Spaces
- 625 Sq Ft Home
- Woodwork
- Storage
Kitchen
- Eat-In Kitchen
- Gas Oven
- Gas Range
- Stainless Steel Appliances
Bedrooms and Bathrooms
- 1 Bedroom
- Main Floor Bedroom
- Bathroom on Main Level
- 1 Full Bathroom
Laundry
- Laundry Room
- Laundry in multiple locations
Finished Basement
- Basement Fills Entire Space Under The House
- Laundry in Basement
- Basement Storage
Schools
- Ps 214 Cadwallader Colden Elementary School
- JHS 185 Edward Bleeker Middle School
- Flushing High School
Utilities
- Cooling System Mounted To A Wall/Window
- Heating System Uses Steam
- Natural Gas Connected
- High Speed Internet
- Cable TV Available
Listing and Financial Details
- Assessor Parcel Number 04285-0010-00025-018-000005A
Community Details
Pet Policy
- Cats Allowed
Additional Features
- Laundry Facilities
- 6-Story Property
Map
About Mitchell Gardens Co-Op #3
Home Values in the Area
Average Home Value in this Area
Property History
| Date | Event | Price | List to Sale | Price per Sq Ft |
|---|---|---|---|---|
| 10/03/2025 10/03/25 | Pending | -- | -- | -- |
| 07/27/2025 07/27/25 | For Sale | $249,000 | -- | $398 / Sq Ft |
Source: OneKey® MLS
MLS Number: 894105
- 25-11 Union St Unit 2G
- 25-11 Union St Unit 2A
- 25-12 Union St Unit 3B
- 142-15 26th Ave Unit 4D
- 14215 26th Ave Unit 5F
- 142-21 26th Ave Unit 4F
- 142-21 26th Ave Unit 6E
- 142-21 26th Ave Unit 1D
- 142-21 26th Ave Unit 1A
- 25-18 Union St Unit 4G
- 25-34 Union St Unit 5E
- 142-20 26th Ave Unit 5H
- 142-20 26th Ave Unit 1F/2ND FL
- 25-40 Union St Unit 1G
- 25-40 Union St Unit 3F
- 14425 26th Ave
- 26-16 Union St Unit 4A
- 26-10 Union St Unit 5f
- 26-21 Union St Unit 1B
- 27-04 Parsons Blvd Unit 2
