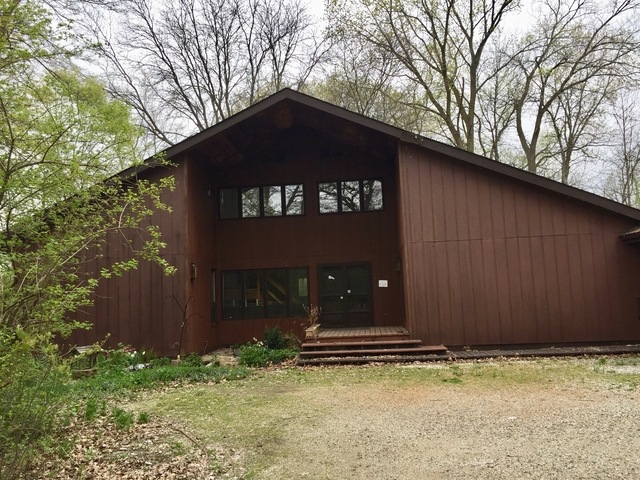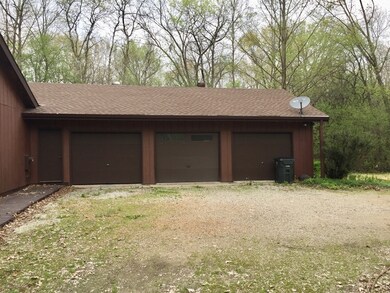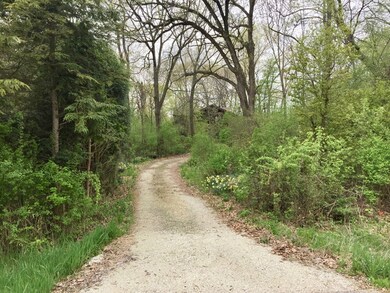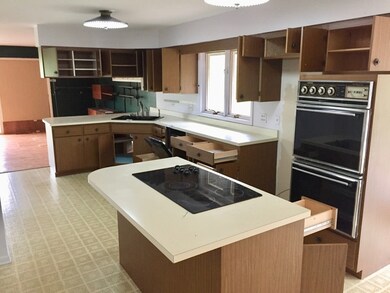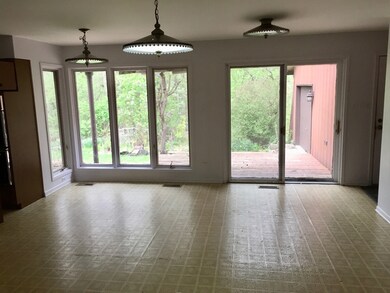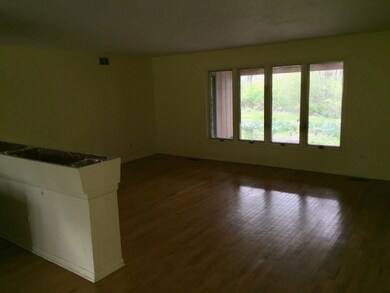
25185 W Crabtree Ln Ingleside, IL 60041
Monaville NeighborhoodEstimated Value: $415,000 - $488,000
Highlights
- Deck
- Property is near a forest
- Wood Flooring
- Contemporary Architecture
- Wooded Lot
- Main Floor Bedroom
About This Home
As of February 2018Spacious custom home on private wooded lot overlooking 80 acres of forest preserve! Master suite is divided into a music area, sleeping area, large open bath area (18x14), 2 walkin closets & dressing area - Master suite area shares a 17-ft glass wall overlooking the woods - large kitchen has a spacious pantry - bathrooms have Kohler fixtures - open style basement is zoned into separate areas - 600 amp electric service - oversized 3-car garage is handicap friendly (can fit 4 smaller cars) - home is all electric with gas utility at street - exterior of home was restained in 2015 - 40-yr roof was installed in 2010 with new cedar fascia & new 6" gutters - home contains 118 linear feet of glass to enjoy the outdoor views - home is well insulated & is designed to take advantage of passive solar gain - new second level deck off master bedroom suite - don't miss this private retreat!
Last Agent to Sell the Property
RE/MAX Plaza License #471004104 Listed on: 05/15/2017

Home Details
Home Type
- Single Family
Est. Annual Taxes
- $10,273
Year Built
- 1980
Lot Details
- Cul-De-Sac
- Irregular Lot
- Wooded Lot
Parking
- Attached Garage
- Gravel Driveway
- Parking Included in Price
- Garage Is Owned
Home Design
- Contemporary Architecture
- Slab Foundation
- Asphalt Shingled Roof
- Cedar
Interior Spaces
- Sitting Room
- Wood Flooring
- Partially Finished Basement
- Basement Fills Entire Space Under The House
Kitchen
- Breakfast Bar
- Walk-In Pantry
- Oven or Range
- Microwave
- Dishwasher
- Kitchen Island
Bedrooms and Bathrooms
- Main Floor Bedroom
- Walk-In Closet
- Primary Bathroom is a Full Bathroom
- In-Law or Guest Suite
- Bathroom on Main Level
- Dual Sinks
- Whirlpool Bathtub
Laundry
- Laundry on main level
- Dryer
- Washer
Outdoor Features
- Deck
- Patio
Location
- Property is near a forest
Utilities
- Forced Air Heating and Cooling System
- Heat Pump System
- Well
Ownership History
Purchase Details
Home Financials for this Owner
Home Financials are based on the most recent Mortgage that was taken out on this home.Purchase Details
Purchase Details
Similar Homes in the area
Home Values in the Area
Average Home Value in this Area
Purchase History
| Date | Buyer | Sale Price | Title Company |
|---|---|---|---|
| Zarakowski Tomasz | $220,000 | Chicago Title | |
| Nationstar Reo Sub 1B Llc | -- | Chicago Title | |
| Nationstar Mortgage Llc | -- | None Available | |
| Klimek Ronald | -- | None Available |
Mortgage History
| Date | Status | Borrower | Loan Amount |
|---|---|---|---|
| Open | Zarakowski Tomasz | $176,000 | |
| Previous Owner | Chicago Title Land Trust Company | $645,000 | |
| Previous Owner | Klimek Ronald E | $480,000 |
Property History
| Date | Event | Price | Change | Sq Ft Price |
|---|---|---|---|---|
| 02/21/2018 02/21/18 | Sold | $220,000 | -8.3% | $70 / Sq Ft |
| 01/16/2018 01/16/18 | Pending | -- | -- | -- |
| 01/05/2018 01/05/18 | Price Changed | $240,000 | -9.3% | $76 / Sq Ft |
| 10/30/2017 10/30/17 | Price Changed | $264,500 | -10.3% | $84 / Sq Ft |
| 08/30/2017 08/30/17 | Price Changed | $295,000 | -1.7% | $94 / Sq Ft |
| 07/26/2017 07/26/17 | Price Changed | $300,000 | +7.2% | $95 / Sq Ft |
| 06/03/2017 06/03/17 | Price Changed | $279,900 | -6.7% | $89 / Sq Ft |
| 05/15/2017 05/15/17 | For Sale | $300,000 | -- | $95 / Sq Ft |
Tax History Compared to Growth
Tax History
| Year | Tax Paid | Tax Assessment Tax Assessment Total Assessment is a certain percentage of the fair market value that is determined by local assessors to be the total taxable value of land and additions on the property. | Land | Improvement |
|---|---|---|---|---|
| 2024 | $10,273 | $140,480 | $37,395 | $103,085 |
| 2023 | $6,536 | $132,341 | $35,228 | $97,113 |
| 2022 | $6,536 | $82,298 | $22,097 | $60,201 |
| 2021 | $6,341 | $77,574 | $20,829 | $56,745 |
| 2020 | $6,526 | $76,465 | $20,531 | $55,934 |
| 2019 | $6,319 | $73,326 | $19,688 | $53,638 |
| 2018 | $10,341 | $125,071 | $23,604 | $101,467 |
| 2017 | $9,628 | $115,603 | $21,817 | $93,786 |
| 2016 | $8,400 | $105,728 | $19,953 | $85,775 |
| 2015 | $9,432 | $98,664 | $18,620 | $80,044 |
| 2014 | $9,253 | $92,026 | $19,460 | $72,566 |
| 2012 | $9,287 | $96,756 | $20,277 | $76,479 |
Agents Affiliated with this Home
-
Christopher Hoelz

Seller's Agent in 2018
Christopher Hoelz
RE/MAX Plaza
(847) 921-8605
2 in this area
84 Total Sales
-
Edyta Godlewska

Buyer's Agent in 2018
Edyta Godlewska
GMAC Realty Inc
(847) 401-4181
2 Total Sales
Map
Source: Midwest Real Estate Data (MRED)
MLS Number: MRD09627387
APN: 05-12-402-012
- 36147 N Eagle Ct
- 25647 W Old Grand Ave
- 24725 W Hawthorne Dr
- 24570 W Blackcherry Ln
- 35976 N Fairfield Rd
- 35647 N Grove Ave
- 35611 N Grove Ave
- 24823 W Clinton Ave
- 25827 W Andrew Ct
- 25911 W Highpoint Rd
- 36603 N Iola Ave
- 35850 N Benjamin Ave
- 24631 W Clinton Ave
- 35580 N Sunnyside Ave
- 35634 N Greenleaf Ave
- 35720 N Laurel Ave
- 25237 W Timber Ln Unit 2
- 35728 N Benjamin Ave
- 930 N Fairfield Rd
- 35790 N Wilson Rd
- 25185 W Crabtree Ln
- 25161 W Crabtree Ln
- 25188 W Crabtree Ln
- 25153 W Crabtree Ln
- 25156 W Crabtree Ln
- 25135 W Crabtree Ln
- 25134 W Crabtree Ln
- 25211 W Caine Rd
- 25122 W Cedarwood Ln
- 25155 W Caine Rd
- 25116 W Cedarwood Ln
- 25091 W Crabtree Ln
- 25139 W Caine Rd
- 25092 W Crabtree Ln
- 25093 W Caine Rd
- 25090 W Cedarwood Ln
- 25194 W Caine Rd
- 25115 W Cedarwood Ln
- 25059 W Crabtree Ln
- 25058 W Crabtree Ln
