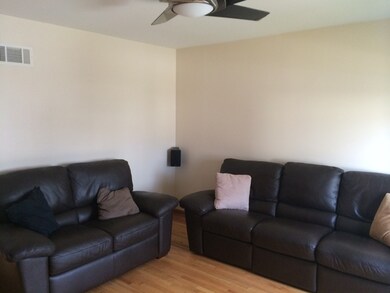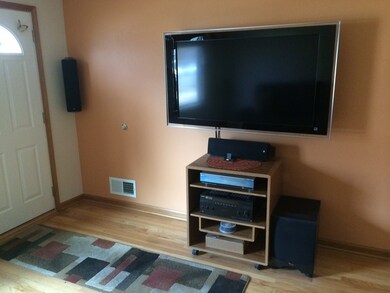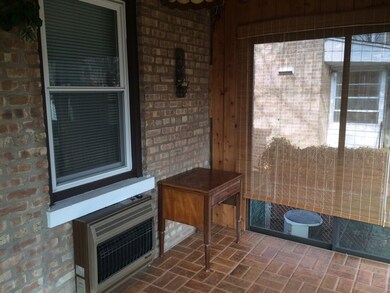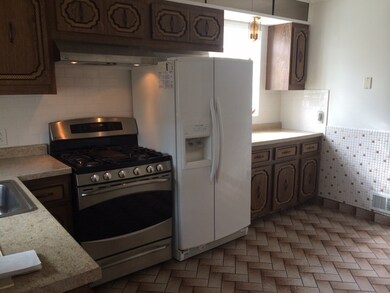
2519 Clarke St River Grove, IL 60171
Estimated Value: $321,000 - $387,000
Highlights
- Cape Cod Architecture
- Fenced Yard
- Enclosed patio or porch
- East Leyden High School Rated A-
- Detached Garage
- 3-minute walk to Spruce Street Park
About This Home
As of April 2016TRUST SALE! RIVER GROVE'S BEST! OVERSIZED LOT, PARK-LIKE SETTING BRICK CAPE COD IN EXCELLENT SHAPE! FULL MSTR SUITE 2ND FL WITH FULL BTH, 2 BR ON THE MAIN FL WITH FULL BTH,UNFNSHED BSMNT, LAUNDRY RM AND PLENTY OF STORAGE, EXTERIOR ACCESS,NEW 4 MO 2 STAGE.FURNACE, EVER READY FLOOD CONTROL SYSTEM, LIKE NEW 1ST FL HRDWD FLRS, BRAND NEW CARPETING IN MASTER SUITE 2ND FL,FLORIDA ROOM, OVERSIZED GARAGE, EXTRA PARKING AND MUCH MORE! MUST SEE!!
Last Agent to Sell the Property
Arc Red Inc Arc Realty Group License #471014480 Listed on: 02/22/2016
Home Details
Home Type
- Single Family
Est. Annual Taxes
- $9,641
Year Built
- 1953
Lot Details
- East or West Exposure
- Fenced Yard
Parking
- Detached Garage
- Garage Transmitter
- Garage Door Opener
- Garage Is Owned
Home Design
- Cape Cod Architecture
- Brick Exterior Construction
Laundry
- Dryer
- Washer
Utilities
- Forced Air Heating and Cooling System
- Heating System Uses Gas
- Lake Michigan Water
Additional Features
- Oven or Range
- Primary Bathroom is a Full Bathroom
- Enclosed patio or porch
- Finished Basement
Listing and Financial Details
- Homeowner Tax Exemptions
- $5,000 Seller Concession
Ownership History
Purchase Details
Similar Homes in the area
Home Values in the Area
Average Home Value in this Area
Purchase History
| Date | Buyer | Sale Price | Title Company |
|---|---|---|---|
| Matz Gregory G | -- | None Available |
Mortgage History
| Date | Status | Borrower | Loan Amount |
|---|---|---|---|
| Closed | Matz Gregory G | $120,000 | |
| Closed | Matz Gregory G | $125,000 | |
| Closed | Matz Gregory G | $90,000 | |
| Closed | Matz Gregory G | $25,000 |
Property History
| Date | Event | Price | Change | Sq Ft Price |
|---|---|---|---|---|
| 04/20/2016 04/20/16 | Sold | $220,000 | -2.2% | $161 / Sq Ft |
| 03/10/2016 03/10/16 | Pending | -- | -- | -- |
| 02/22/2016 02/22/16 | For Sale | $224,900 | -- | $165 / Sq Ft |
Tax History Compared to Growth
Tax History
| Year | Tax Paid | Tax Assessment Tax Assessment Total Assessment is a certain percentage of the fair market value that is determined by local assessors to be the total taxable value of land and additions on the property. | Land | Improvement |
|---|---|---|---|---|
| 2024 | $9,641 | $29,508 | $5,250 | $24,258 |
| 2023 | $10,128 | $29,508 | $5,250 | $24,258 |
| 2022 | $10,128 | $32,119 | $5,250 | $26,869 |
| 2021 | $5,803 | $17,403 | $3,750 | $13,653 |
| 2020 | $5,575 | $17,403 | $3,750 | $13,653 |
| 2019 | $5,682 | $19,709 | $3,750 | $15,959 |
| 2018 | $5,906 | $18,704 | $3,250 | $15,454 |
| 2017 | $6,849 | $21,437 | $3,250 | $18,187 |
| 2016 | $7,293 | $21,437 | $3,250 | $18,187 |
| 2015 | $7,031 | $19,863 | $2,875 | $16,988 |
| 2014 | $5,354 | $19,863 | $2,875 | $16,988 |
| 2013 | $5,067 | $19,863 | $2,875 | $16,988 |
Agents Affiliated with this Home
-
Miroslaw Firlej
M
Seller's Agent in 2016
Miroslaw Firlej
Arc Red Inc Arc Realty Group
(708) 715-2423
58 Total Sales
-
Dorota Gessek
D
Buyer's Agent in 2016
Dorota Gessek
Chicagoland Brokers, Inc.
(847) 322-3424
2 in this area
87 Total Sales
Map
Source: Midwest Real Estate Data (MRED)
MLS Number: MRD09145983
APN: 12-27-419-020-0000
- 2436 Spruce St
- 2440 River Rd Unit 3E
- 2504 West St
- 8645 Carey Ave
- 2676 N Julian Terrace
- 2723 Beulah Ave
- 8522 Center St
- 8520 Center St
- 8631 W Grand Ave Unit 4W
- 8631 W Grand Ave Unit 2W
- 8631 W Grand Ave Unit 4E
- 2646 Elm St
- 2443 Maple St
- 2563 Maple St
- 9060 Grand Ave
- 8720 Palmer St
- 2640 Oak St
- 2808 Struckman Ave
- 2825 Indian Boundary Rd
- 2917 Beulah Ave
- 2519 Clarke St
- 2523 Clarke St
- 2509 Clarke St
- 2527 Clarke St
- 2505 Clarke St
- 2520 Leyden Ave
- 2516 Leyden Ave
- 2522 Leyden Ave
- 2512 Leyden Ave
- 2501 Clarke St
- 2508 Leyden Ave
- 8825 Wrightwood Ave
- 8821 Wrightwood Ave
- 2516 Clarke St
- 2504 Leyden Ave
- 2522 Clarke St
- 2512 Clarke St
- 2532 Leyden Ave
- 2528 Clarke St





