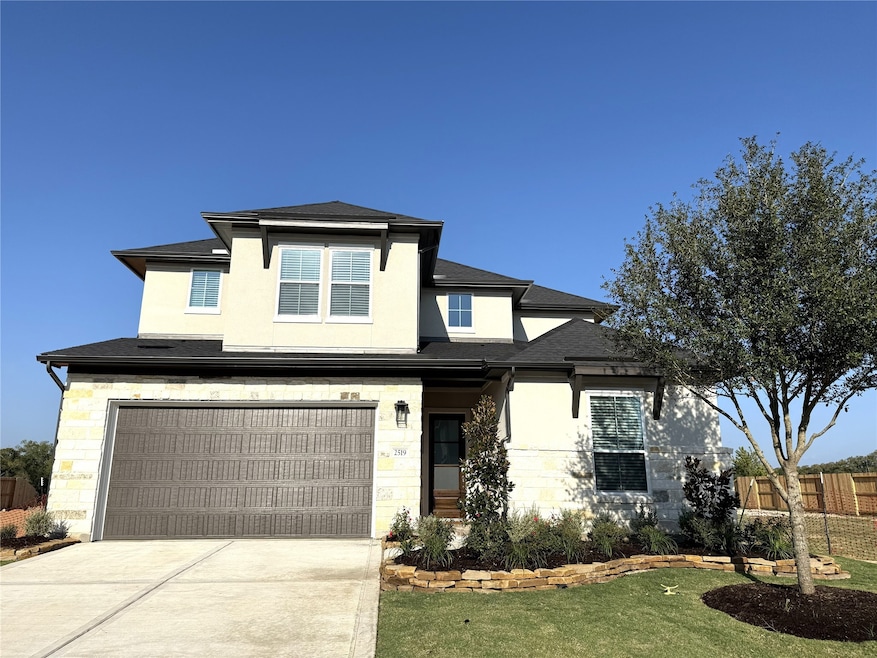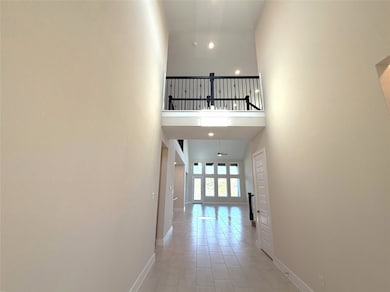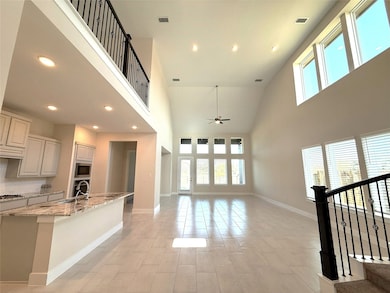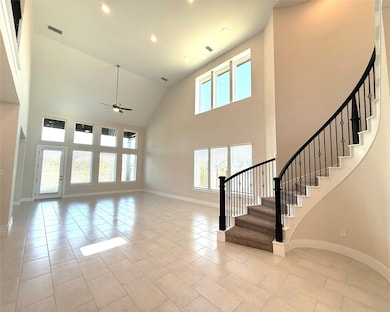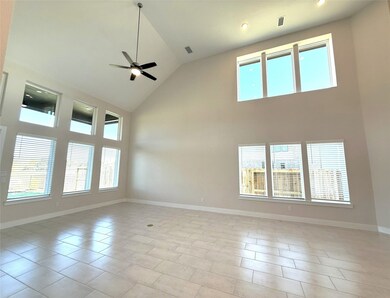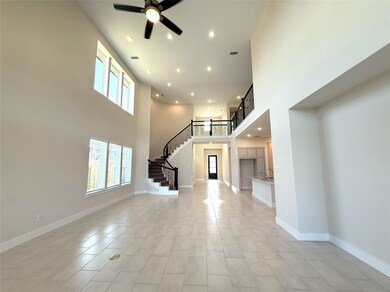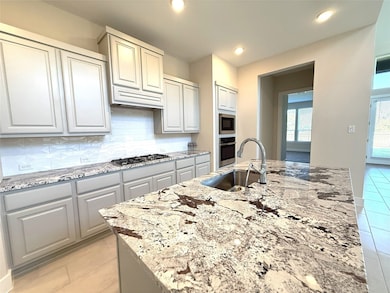2519 Dovetail Elm Dr Katy, TX 77494
Falcon Landing NeighborhoodHighlights
- New Construction
- ENERGY STAR Certified Homes
- Deck
- Woodcreek Elementary School Rated A+
- Maid or Guest Quarters
- Contemporary Architecture
About This Home
Beautiful New Home in the highly sought-after Katy ISD! Designed with luxury and entertaining in mind, this residence offers 4 bedrooms, 3 full baths, and a grand two-story living room. Inside, you’ll find elegant upgraded tile flooring and a stunning curved staircase that makes a statement. The gourmet kitchen features stainless steel appliances, granite countertops, and a gas cooktop. In addition, a second prep kitchen is perfect for any home chef. The open-concept living area is bright and inviting, ideal for relaxing or hosting guests. The primary suite is a private retreat with a spa-inspired bath, jetted tub, walk-in shower, and a Texas-sized walk-in closet. A secondary suite on the main floor is ideal for guests or multi-generational living. Upstairs includes two additional bedrooms, a full bath, and a spacious game room. This exceptional property truly defines modern, elevated living.
Home Details
Home Type
- Single Family
Year Built
- Built in 2025 | New Construction
Lot Details
- 6,650 Sq Ft Lot
- Southwest Facing Home
- Back Yard Fenced
- Sprinkler System
Parking
- 2 Car Attached Garage
- Additional Parking
Home Design
- Contemporary Architecture
Interior Spaces
- 3,038 Sq Ft Home
- 2-Story Property
- Brick Wall or Ceiling
- Vaulted Ceiling
- Ceiling Fan
- Window Treatments
- Entrance Foyer
- Family Room Off Kitchen
- Combination Dining and Living Room
- Breakfast Room
- Game Room
Kitchen
- Breakfast Bar
- Walk-In Pantry
- Electric Oven
- Gas Cooktop
- Microwave
- Dishwasher
- Granite Countertops
- Disposal
Flooring
- Carpet
- Tile
- Vinyl Plank
- Vinyl
Bedrooms and Bathrooms
- 4 Bedrooms
- Maid or Guest Quarters
- 3 Full Bathrooms
Laundry
- Dryer
- Washer
Home Security
- Fire and Smoke Detector
- Fire Sprinkler System
Eco-Friendly Details
- ENERGY STAR Qualified Appliances
- Energy-Efficient HVAC
- Energy-Efficient Lighting
- Energy-Efficient Insulation
- ENERGY STAR Certified Homes
- Energy-Efficient Thermostat
Outdoor Features
- Deck
- Patio
Schools
- Woodcreek Elementary School
- Tays Junior High School
- Tompkins High School
Utilities
- Central Heating and Cooling System
- Heating System Uses Gas
- Programmable Thermostat
Listing and Financial Details
- Property Available on 11/12/25
- Long Term Lease
Community Details
Overview
- Tompkins Reserve Subdivision
Recreation
- Community Playground
Pet Policy
- Call for details about the types of pets allowed
- Pet Deposit Required
Map
Source: Houston Association of REALTORS®
MLS Number: 24188236
- 2511 Dovetail Elm Dr
- 2527 Dovetail Elm Dr
- 2522 Dovetail Elm Dr
- 2531 Dovetail Elm Dr
- 2514 Dovetail Elm Dr
- 25915 Maple Bloom Dr
- 25918 Maple Bloom Dr
- 26026 Maple Bloom Dr
- 25930 Woods Bay Dr
- 25934 Woods Bay Dr
- 26011 Woods Bay Dr
- 26010 Woods Bay Dr
- 26014 Woods Bay Dr
- 26022 Woods Bay Dr
- 25603 Kearsley Dr
- Falcon Plan at Tompkins Reserve
- Martin Plan at Tompkins Reserve
- Starling Plan at Tompkins Reserve
- Verdin Plan at Tompkins Reserve
- Downy Plan at Tompkins Reserve
- 23233 Western Centre Dr Unit 240
- 23233 Western Centre Dr Unit B2
- 23233 Western Centre Dr Unit A1
- 23233 Western Centre Dr Unit A1.60
- 25710 Kearsley Dr
- 25719 Oakwood Knoll Dr
- 2326 Horned Owl Dr
- 3026 Orchid Ranch Dr
- 25203 Lakeview Rd
- 2414 Snowy Egret Dr
- 3019 Lake Dr
- 2314 Snowy Egret Dr
- 3715 Axyl Run Ct
- 3626 Knights Hollow Ct
- 3030 Greenbusch Rd
- 2510 Britton Ridge Dr
- 3430 Lilac Ranch Dr
- 3526 Lily Ranch Dr
- 3119 Myrtle Ranch Dr
- 25231 Florina Ranch Dr
